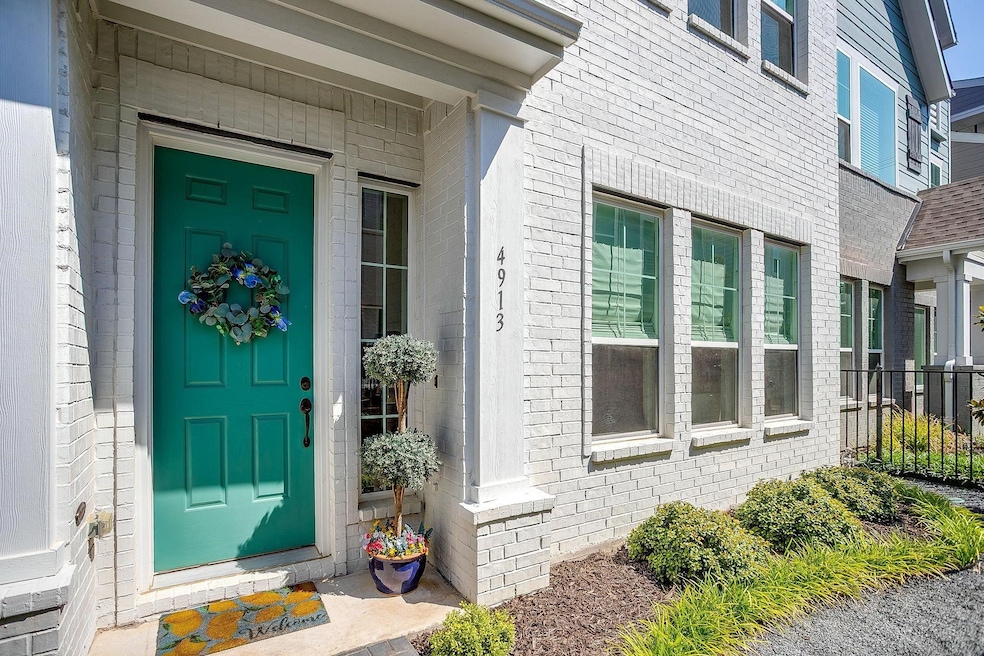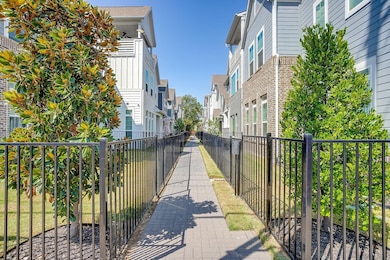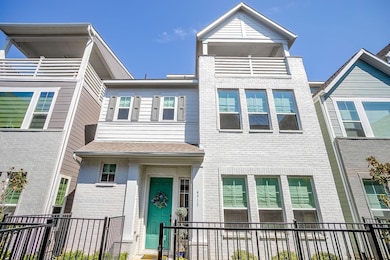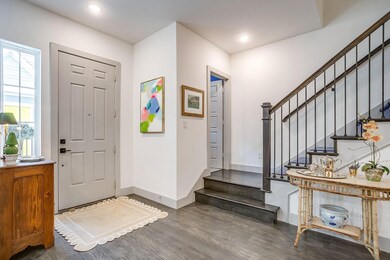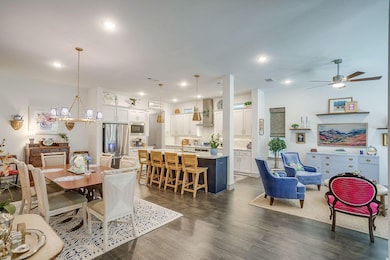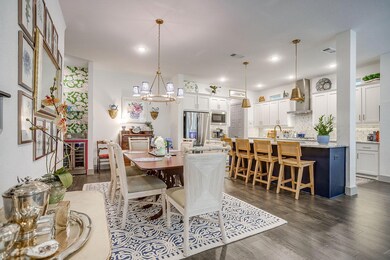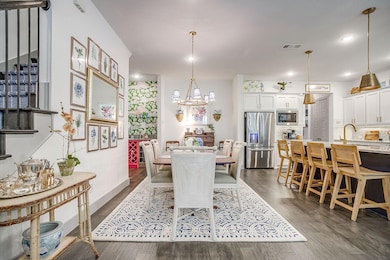4913 Hidden Grove Dr Fort Worth, TX 76114
River District NeighborhoodHighlights
- Open Floorplan
- Engineered Wood Flooring
- Balcony
- Traditional Architecture
- Covered Patio or Porch
- 2 Car Attached Garage
About This Home
The Edgewater community was established for connection and walkability to the amazing amenities within Fort Worth's River District including convenient access to the Trinity Trails! On the market for the first time, this 2021 build is a low maintenance single family home (no shared walls!) featuring 3 bedrooms, 3.5 bathrooms, 2-car rear entry garage and 3 living spaces! Thoughtfully designed, this home's highlights are the wood floors, storage space, nice size rooms, open design and custom upgrades. A guest favorite is the bar just off the dining space with custom wallpaper, hardware, wine refrigerator and bright cabinetry adding a fun pop of color and style! Walking up the custom stair-runner to the 2nd floor is a 2nd living room and all of the bedrooms with the primary suite being split from the 2nd and 3rd bedrooms. The full capacity laundry room resides on the 2nd floor as well, while on the 3rd floor is another oversized living room, full bathroom and the best outdoor balcony you'll find! The views and the breeze from the balcony will make your sunrise coffee and your sunset happy hour a completely delightful daily experience! Not only is this home perfect for urban living on the west-side of Fort Worth, it's also perfect for entertaining and wonderfully adaptable to 2nd home, lock and leave living. Take a tour and fall in love with all that living here has to offer!
Listing Agent
League Real Estate Brokerage Phone: 817-523-9113 License #0592647 Listed on: 11/05/2025

Home Details
Home Type
- Single Family
Est. Annual Taxes
- $11,067
Year Built
- Built in 2021
Lot Details
- 1,960 Sq Ft Lot
- Wrought Iron Fence
- Landscaped
- Native Plants
- Interior Lot
- Level Lot
- Sprinkler System
- Few Trees
- Zero Lot Line
HOA Fees
- $121 Monthly HOA Fees
Parking
- 2 Car Attached Garage
- Rear-Facing Garage
- Garage Door Opener
- Guest Parking
- On-Street Parking
Home Design
- Traditional Architecture
- Farmhouse Style Home
- Modern Architecture
- Brick Exterior Construction
- Slab Foundation
- Composition Roof
Interior Spaces
- 2,905 Sq Ft Home
- 3-Story Property
- Open Floorplan
- Wired For Sound
- Built-In Features
- Dry Bar
- Ceiling Fan
- Decorative Lighting
- ENERGY STAR Qualified Windows
- Laundry Room
Kitchen
- Eat-In Kitchen
- Electric Oven
- Gas Cooktop
- Microwave
- Dishwasher
- Wine Cooler
- Kitchen Island
- Disposal
Flooring
- Engineered Wood
- Carpet
- Tile
Bedrooms and Bathrooms
- 3 Bedrooms
- Walk-In Closet
- Double Vanity
Home Security
- Security System Owned
- Carbon Monoxide Detectors
- Fire and Smoke Detector
Eco-Friendly Details
- Energy-Efficient Appliances
- Energy-Efficient Construction
- Energy-Efficient HVAC
- Energy-Efficient Lighting
- Energy-Efficient Insulation
- Rain or Freeze Sensor
- Energy-Efficient Thermostat
Outdoor Features
- Balcony
- Uncovered Courtyard
- Covered Patio or Porch
- Exterior Lighting
- Rain Gutters
Schools
- Cato Elementary School
- Castleberr High School
Utilities
- Forced Air Zoned Heating and Cooling System
- Vented Exhaust Fan
- Underground Utilities
- High-Efficiency Water Heater
- Gas Water Heater
- High Speed Internet
- Cable TV Available
Listing and Financial Details
- Residential Lease
- Property Available on 11/5/25
- Tenant pays for all utilities
- Legal Lot and Block 30R / 3R
- Assessor Parcel Number 42604760
Community Details
Overview
- Association fees include management
- Edgewater At The River District Community Assn, In Association
- Ridge Subdivision
Amenities
- Community Mailbox
Pet Policy
- Limit on the number of pets
- Pet Size Limit
- Pet Deposit $500
- Dogs and Cats Allowed
- Breed Restrictions
Map
Source: North Texas Real Estate Information Systems (NTREIS)
MLS Number: 21105615
APN: 42604760
- 4932 Hidden Grove Dr
- 225 Sunset Ln
- 228 Sunset Ln
- 209 Nursery Ln
- 204 Sunset Ln
- 305 Sunset Ln Unit 102
- 305 Sunset Ln Unit 103
- 305 Sunset Ln Unit 104
- 305 Sunset Ln Unit 101
- 225 Clementine Ct
- 132 Pineland Place
- 612 Athenia Dr
- 628 Athenia Dr
- 324 Nursery Ln
- 336 Nursery Ln
- 405 Athenia Dr
- 5122 Slate St
- 5002 Scott Rd
- 108 Priddy Ln
- 200 S Roberts Cut Off Rd
- 203 Athenia Dr
- 4921 White Settlement Rd
- 228 Athenia Dr
- 123 Merritt St
- 4925 Scott Rd
- 5200 White Settlement Rd Unit 1222.1405768
- 5200 White Settlement Rd Unit 1306.1405763
- 5200 White Settlement Rd Unit 1327.1407912
- 5200 White Settlement Rd Unit 1261.1407914
- 5200 White Settlement Rd Unit 2318.1407911
- 5200 White Settlement Rd Unit 1367.1407913
- 5200 White Settlement Rd Unit 1402.1405767
- 5200 White Settlement Rd Unit 1406.1405771
- 5200 White Settlement Rd Unit 1314.1405764
- 5200 White Settlement Rd Unit 2217.1405766
- 5200 White Settlement Rd Unit 2406.1405772
- 5200 White Settlement Rd Unit 1332.1405765
- 514 Sheer Bliss Ln
- 236 Merritt St
- 5332 Trinity River Trail
