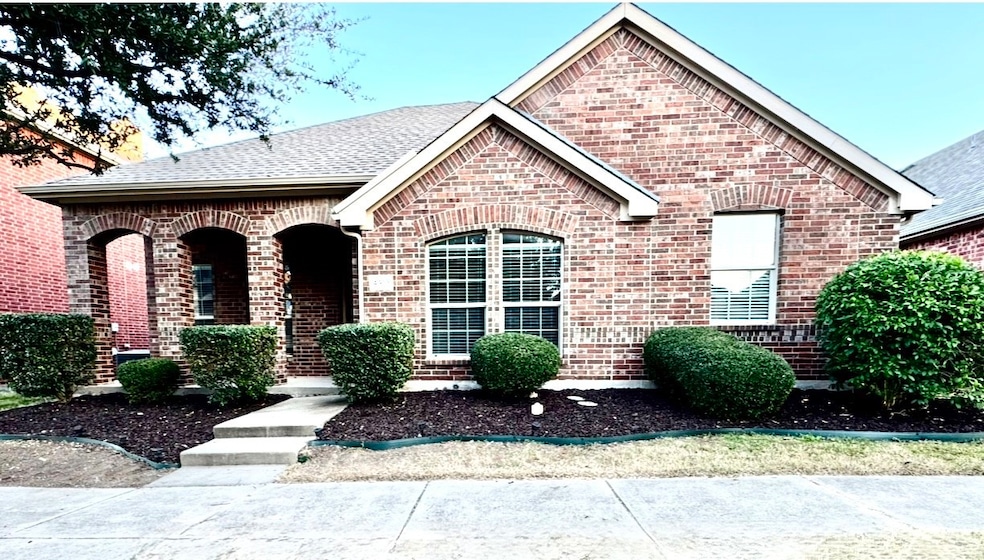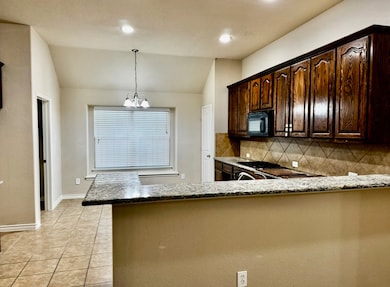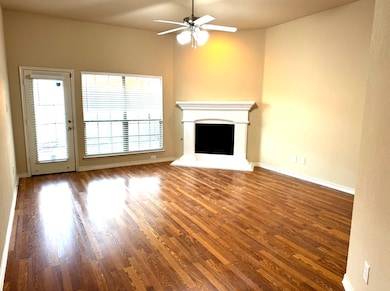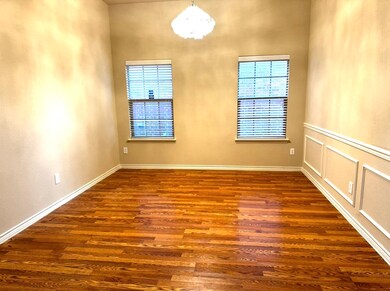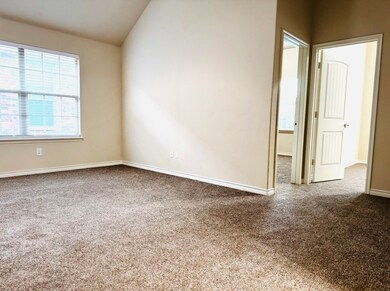4913 Lasso Ln McKinney, TX 75070
South McKinney NeighborhoodHighlights
- Traditional Architecture
- Wood Flooring
- Soaking Tub
- Lois Lindsey Elementary School Rated A
- 2 Car Attached Garage
- Laundry in Utility Room
About This Home
Wonderful 3-bedroom, 2-bath home featuring 2 living areas and a dedicated office! This well-maintained property offers recent updates, including new wood and carpet flooring throughout, as well as fresh interior paint. The convenient floor plan includes a game room adjacent to the two secondary bedrooms, which could be converted into an additional bedroom if desired. The secluded office features windows overlooking the front yard. The eat-in kitchen offers granite countertops, a gas cooktop, and an electric oven. The master suite includes an ensuite bath with a walk-in closet, separate shower, and garden tub. Ideally located near the community pool, park, trails, clubhouse, McKinney Preschool & Daycare, and Lindsey Elementary.
The roof is scheduled to be replaced soon. Conveniently located just minutes from SH 121 and Highway 75, Costco, parks, trails, restaurants, and shopping.
Listing Agent
Competitive Edge Realty LLC Brokerage Phone: 214-537-0269 License #0670420 Listed on: 11/20/2025

Home Details
Home Type
- Single Family
Est. Annual Taxes
- $7,824
Year Built
- Built in 2010
Lot Details
- 5,053 Sq Ft Lot
- Wood Fence
Parking
- 2 Car Attached Garage
Home Design
- Traditional Architecture
- Shingle Roof
Interior Spaces
- 2,223 Sq Ft Home
- 1-Story Property
- Gas Log Fireplace
Kitchen
- Electric Oven
- Gas Cooktop
- Microwave
- Dishwasher
- Disposal
Flooring
- Wood
- Carpet
- Tile
Bedrooms and Bathrooms
- 3 Bedrooms
- 2 Full Bathrooms
- Soaking Tub
Laundry
- Laundry in Utility Room
- Washer and Dryer Hookup
Schools
- Lois Lindsey Elementary School
- Allen High School
Listing and Financial Details
- Residential Lease
- Property Available on 11/27/25
- Tenant pays for all utilities, grounds care, insurance
- 12 Month Lease Term
- Legal Lot and Block 4 / L
- Assessor Parcel Number R952400L00401
Community Details
Overview
- Saddle Club At Mckinney Ranch Ph 2 Subdivision
Pet Policy
- Pet Deposit $500
- Breed Restrictions
Map
Source: North Texas Real Estate Information Systems (NTREIS)
MLS Number: 21116772
APN: R-9524-00L-0040-1
- 5917 Wilford Dr
- 5824 Silverton Ave
- 4708 Lasso Ln
- 5833 Silverton Ave
- 6064 Silverado Trail
- 5913 Adair Ln
- 4925 Greatstone Ln
- 4912 Berkley Dr
- 5820 Folsum Place
- 5724 Adair Ln
- 6116 Silverado Trail
- 6229 Fortuna Ln
- 6244 Fortuna Ln
- 6240 Fortuna Ln
- 5612 Belton Ln
- 6108 Lipan Ln
- 6112 Lipan Ln
- 5800 Broken Spur
- 6248 Fortuna Ln
- 4625 Piedras Lanzar Dr
- 5824 Silverton Ave
- 5929 Chisholm Trail
- 4700 S Ridge Rd
- 5944 Adair Ln
- 6045 Roper Rd
- 5916 Silver Buckle Dr
- 5737 Yorkshire Rd
- 6653 Mckinney Ranch Pkwy
- 5705 Broken Spur
- 6600 Mckinney Ranch Pkwy
- 4629 Piedras Lanzar Dr
- 4624 Piedras Lanzar Dr
- 4717 Ladrillo Ln
- 4729 Ladrillo Ln
- 3951 Crown Ave
- 5829 Boulder Way
- 5601 Bottiglia Way
- 4520 Del Rey Ave
- 3928 Cresthill Dr
- 5801 Fuder Dr
