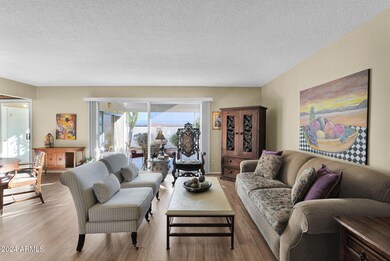
4913 N Miller Rd Scottsdale, AZ 85251
Indian Bend NeighborhoodHighlights
- Heated Community Pool
- Covered Patio or Porch
- Tile Flooring
- Navajo Elementary School Rated A-
- Eat-In Kitchen
- Central Air
About This Home
As of April 2025Welcome to this beautifully designed 2-bedroom, 1.5-bathroom townhome located in the historic district in the heart of Scottsdale. With an inviting spacious layout, this home offers an ideal blend of comfort and style. The kitchen is well-sized, offering plenty of counter space and storage, making it a functional area for cooking and meal prep. The owner's suite is generously sized and offers easy access to the main bathroom. The second bedroom is currently set up as a den, providing a flexible space for an office, media room, or additional lounge area. Step outside to your easy-to-maintain backyard, where you can enjoy the Arizona sunshine in a low-maintenance space, perfect for unwinding or entertaining. Just minutes away from shopping, restaurant and entertainment. Must See!!
Townhouse Details
Home Type
- Townhome
Est. Annual Taxes
- $945
Year Built
- Built in 1963
Lot Details
- 2,683 Sq Ft Lot
- Desert faces the front of the property
- Two or More Common Walls
- Block Wall Fence
HOA Fees
- $61 Monthly HOA Fees
Parking
- 1 Carport Space
Home Design
- Built-Up Roof
- Block Exterior
Interior Spaces
- 1,362 Sq Ft Home
- 1-Story Property
- Ceiling Fan
- Eat-In Kitchen
Flooring
- Laminate
- Concrete
- Tile
Bedrooms and Bathrooms
- 2 Bedrooms
- Primary Bathroom is a Full Bathroom
- 1.5 Bathrooms
Outdoor Features
- Covered Patio or Porch
Schools
- Navajo Elementary School
- Mohave Middle School
- Saguaro High School
Utilities
- Central Air
- Heating Available
- Cable TV Available
Listing and Financial Details
- Tax Lot 18
- Assessor Parcel Number 173-30-401
Community Details
Overview
- Association fees include ground maintenance
- Villas Monterey Iv Association, Phone Number (480) 990-2528
- Villa Monterey Subdivision
Recreation
- Heated Community Pool
- Community Spa
Ownership History
Purchase Details
Home Financials for this Owner
Home Financials are based on the most recent Mortgage that was taken out on this home.Purchase Details
Purchase Details
Home Financials for this Owner
Home Financials are based on the most recent Mortgage that was taken out on this home.Purchase Details
Similar Homes in Scottsdale, AZ
Home Values in the Area
Average Home Value in this Area
Purchase History
| Date | Type | Sale Price | Title Company |
|---|---|---|---|
| Warranty Deed | $377,500 | Equitable Title | |
| Interfamily Deed Transfer | -- | None Available | |
| Warranty Deed | $98,000 | Ati Title Agency | |
| Cash Sale Deed | $94,000 | Lawyers Title Of Arizona Inc |
Mortgage History
| Date | Status | Loan Amount | Loan Type |
|---|---|---|---|
| Previous Owner | $73,353 | Unknown | |
| Previous Owner | $75,000 | New Conventional |
Property History
| Date | Event | Price | Change | Sq Ft Price |
|---|---|---|---|---|
| 04/16/2025 04/16/25 | Sold | $377,500 | -3.2% | $277 / Sq Ft |
| 04/03/2025 04/03/25 | Pending | -- | -- | -- |
| 02/19/2025 02/19/25 | Price Changed | $389,900 | -1.9% | $286 / Sq Ft |
| 01/21/2025 01/21/25 | Price Changed | $397,500 | -0.6% | $292 / Sq Ft |
| 01/03/2025 01/03/25 | Price Changed | $400,000 | 0.0% | $294 / Sq Ft |
| 12/21/2024 12/21/24 | For Sale | $399,900 | -- | $294 / Sq Ft |
Tax History Compared to Growth
Tax History
| Year | Tax Paid | Tax Assessment Tax Assessment Total Assessment is a certain percentage of the fair market value that is determined by local assessors to be the total taxable value of land and additions on the property. | Land | Improvement |
|---|---|---|---|---|
| 2025 | $945 | $16,556 | -- | -- |
| 2024 | $924 | $15,768 | -- | -- |
| 2023 | $924 | $31,570 | $6,310 | $25,260 |
| 2022 | $879 | $24,630 | $4,920 | $19,710 |
| 2021 | $954 | $22,500 | $4,500 | $18,000 |
| 2020 | $945 | $20,320 | $4,060 | $16,260 |
| 2019 | $917 | $17,360 | $3,470 | $13,890 |
| 2018 | $896 | $16,260 | $3,250 | $13,010 |
| 2017 | $845 | $14,830 | $2,960 | $11,870 |
| 2016 | $828 | $14,350 | $2,870 | $11,480 |
| 2015 | $796 | $13,350 | $2,670 | $10,680 |
Agents Affiliated with this Home
-
Bruno Arapovic

Seller's Agent in 2025
Bruno Arapovic
HomeSmart
(602) 471-3952
4 in this area
1,351 Total Sales
-
Kurt Van Ness
K
Buyer's Agent in 2025
Kurt Van Ness
My Home Group
(602) 696-6200
5 in this area
32 Total Sales
Map
Source: Arizona Regional Multiple Listing Service (ARMLS)
MLS Number: 6796758
APN: 173-30-401
- 7644 E Mariposa Dr
- 4950 N Miller Rd Unit 215
- 4950 N Miller Rd Unit 200
- 4950 N Miller Rd Unit 212
- 4950 N Miller Rd Unit 102
- 7706 E Chaparral Rd
- 7527 E Rancho Vista Dr
- 4909 N Woodmere Fairway Unit 1004
- 7665 E Highland Ave
- 5023 N 77th St
- 5100 N Miller Rd Unit 20
- 7420 E Northland Dr Unit B101
- 7607 E Bonita Dr
- 7767 E Mariposa Dr
- 7632 E Bonita Dr
- 4805 N Woodmere Fairway Unit 1002
- 4805 N Woodmere Fairway Unit 1005
- 7436 E Chaparral Rd Unit B110
- 7436 E Chaparral Rd Unit B103
- 5032 N 78th St






