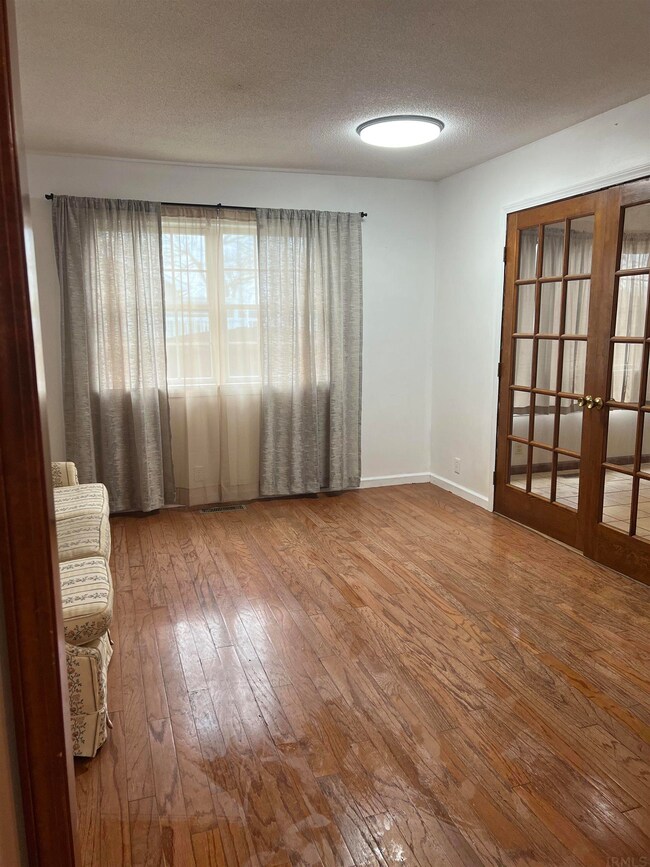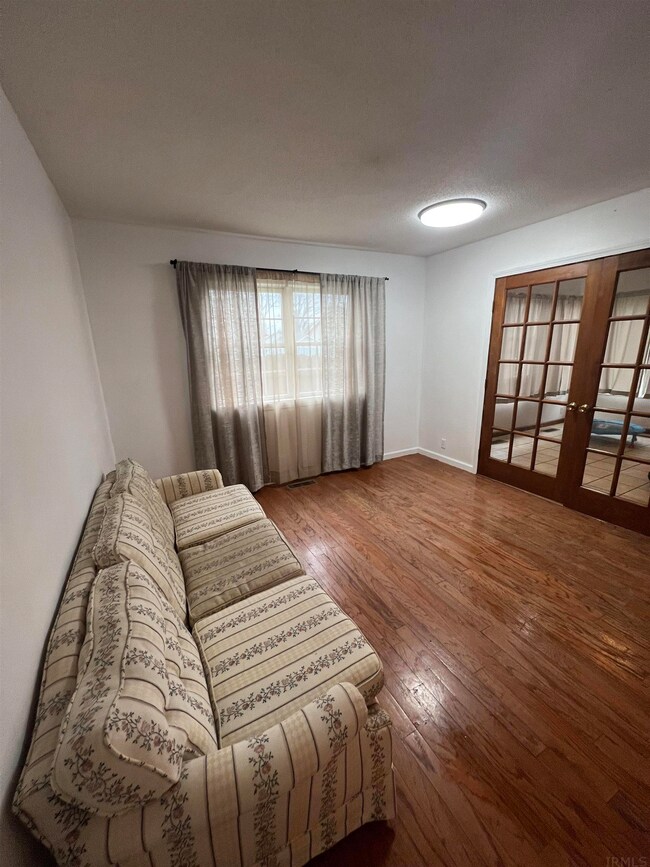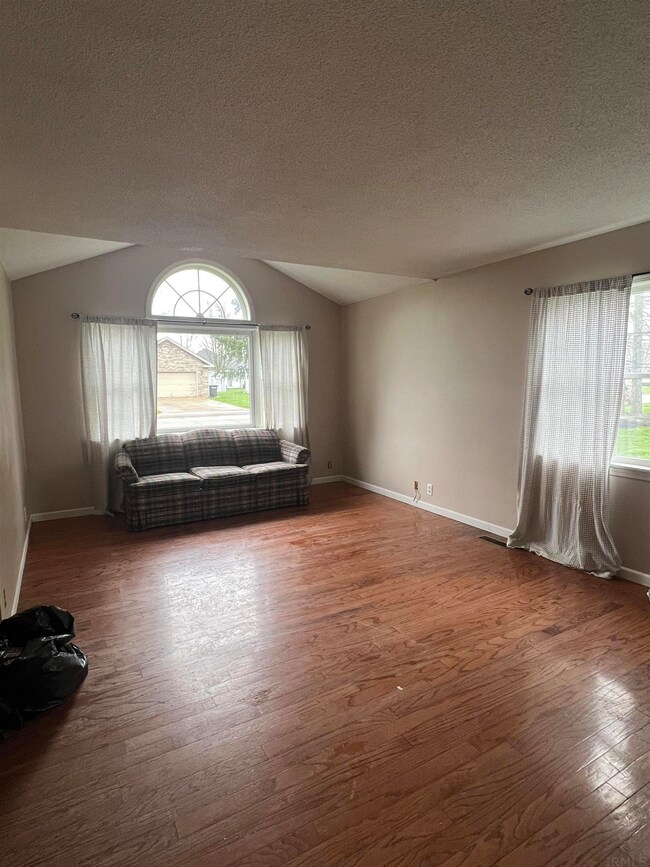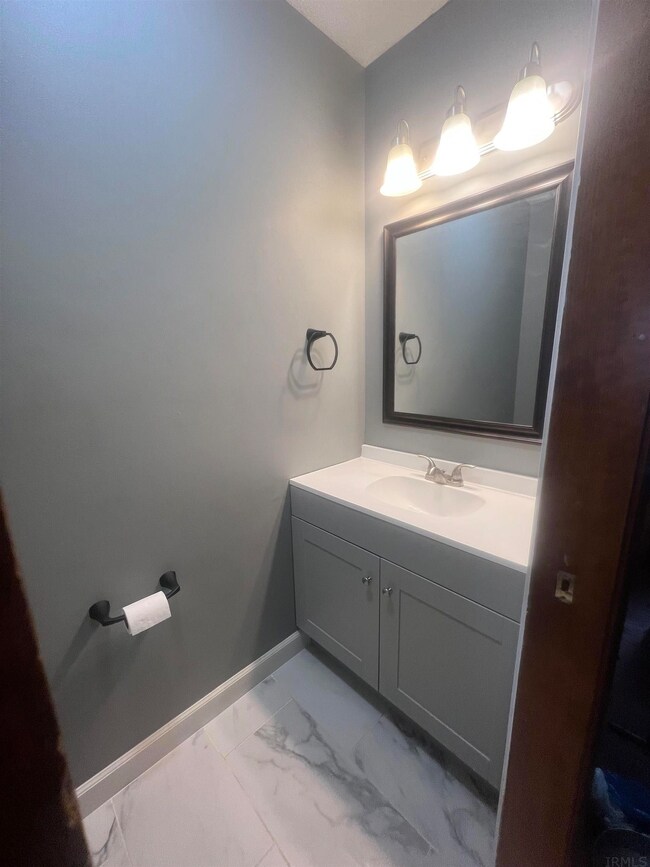
4913 S Montego Way Muncie, IN 47302
Highlights
- Above Ground Pool
- Wood Flooring
- Formal Dining Room
- Traditional Architecture
- Covered Patio or Porch
- 3 Car Attached Garage
About This Home
As of May 2023A rare find in Cowan schools! Located on a quiet cul de sac in Southwind Village. Main floor features a large living room, kitchen that is open to the family room and dining room, cozy reading nook, 4 seasons sunroom, and a half bath. Upstairs there are 5 good sized bedrooms(one with two accesses) and laundry. The large Master suite adjoins the very spacious bathroom via double doors. The bathroom was updated in 2020 with beautiful tile, soaking tub, and refinished stand up shower. All of this with a huge closet. Outside consists of an attached 3 car garage, large .4 acre lot, and a swimming pool with deck. Updates include roof/gutters 2019, deck completed 2020, furnace 2008, AC 2006 with zones installed 2019, washer/dryer 2022, water heater 2021, privacy fence and more. Seller is replacing broken microwave hood with a new white one that has been ordered. Should be installed in about a week. Middle garage door opener to be repaired as well.
Last Agent to Sell the Property
Coldwell Banker Real Estate Group Listed on: 04/10/2023

Home Details
Home Type
- Single Family
Est. Annual Taxes
- $1,984
Year Built
- Built in 1999
Lot Details
- 0.4 Acre Lot
- Lot Dimensions are 100x174
- Privacy Fence
- Wood Fence
- Level Lot
Parking
- 3 Car Attached Garage
- Garage Door Opener
- Driveway
- Off-Street Parking
Home Design
- Traditional Architecture
- Slab Foundation
- Shingle Roof
- Vinyl Construction Material
Interior Spaces
- 2-Story Property
- Ceiling Fan
- Gas Log Fireplace
- Formal Dining Room
- Washer and Electric Dryer Hookup
Kitchen
- Breakfast Bar
- Gas Oven or Range
- Disposal
Flooring
- Wood
- Carpet
- Tile
Bedrooms and Bathrooms
- 5 Bedrooms
- En-Suite Primary Bedroom
- Double Vanity
- Bathtub With Separate Shower Stall
Outdoor Features
- Above Ground Pool
- Covered Patio or Porch
Schools
- Cowan Elementary And Middle School
- Cowan High School
Utilities
- Forced Air Heating and Cooling System
- Heating System Uses Gas
Listing and Financial Details
- Assessor Parcel Number 18-11-32-100-009.000-013
Community Details
Overview
- Southwind Village Subdivision
Recreation
- Community Pool
Ownership History
Purchase Details
Home Financials for this Owner
Home Financials are based on the most recent Mortgage that was taken out on this home.Purchase Details
Home Financials for this Owner
Home Financials are based on the most recent Mortgage that was taken out on this home.Purchase Details
Purchase Details
Home Financials for this Owner
Home Financials are based on the most recent Mortgage that was taken out on this home.Similar Homes in Muncie, IN
Home Values in the Area
Average Home Value in this Area
Purchase History
| Date | Type | Sale Price | Title Company |
|---|---|---|---|
| Warranty Deed | $270,000 | None Listed On Document | |
| Warranty Deed | -- | None Available | |
| Interfamily Deed Transfer | -- | None Available | |
| Warranty Deed | -- | None Available |
Mortgage History
| Date | Status | Loan Amount | Loan Type |
|---|---|---|---|
| Open | $216,000 | New Conventional | |
| Previous Owner | $172,000 | New Conventional | |
| Previous Owner | $21,500 | Unknown |
Property History
| Date | Event | Price | Change | Sq Ft Price |
|---|---|---|---|---|
| 05/24/2023 05/24/23 | Sold | $270,000 | -9.7% | $97 / Sq Ft |
| 04/14/2023 04/14/23 | Pending | -- | -- | -- |
| 04/10/2023 04/10/23 | For Sale | $299,000 | +24.6% | $107 / Sq Ft |
| 03/26/2021 03/26/21 | Sold | $240,000 | 0.0% | $84 / Sq Ft |
| 01/30/2021 01/30/21 | Pending | -- | -- | -- |
| 01/26/2021 01/26/21 | For Sale | $240,000 | -- | $84 / Sq Ft |
Tax History Compared to Growth
Tax History
| Year | Tax Paid | Tax Assessment Tax Assessment Total Assessment is a certain percentage of the fair market value that is determined by local assessors to be the total taxable value of land and additions on the property. | Land | Improvement |
|---|---|---|---|---|
| 2024 | $2,505 | $238,700 | $41,600 | $197,100 |
| 2023 | $1,806 | $199,200 | $34,700 | $164,500 |
| 2022 | $1,984 | $201,000 | $34,700 | $166,300 |
| 2021 | $1,418 | $152,000 | $28,200 | $123,800 |
| 2020 | $1,650 | $152,000 | $28,200 | $123,800 |
| 2019 | $1,623 | $155,300 | $28,200 | $127,100 |
| 2018 | $1,580 | $155,300 | $28,200 | $127,100 |
| 2017 | $1,611 | $159,900 | $26,700 | $133,200 |
| 2016 | $1,617 | $159,900 | $26,700 | $133,200 |
| 2014 | $1,436 | $160,800 | $26,700 | $134,100 |
| 2013 | -- | $152,700 | $26,700 | $126,000 |
Agents Affiliated with this Home
-
Kari Blevins

Seller's Agent in 2023
Kari Blevins
Coldwell Banker Real Estate Group
(765) 729-7977
174 Total Sales
-
Michael Burke

Buyer's Agent in 2023
Michael Burke
Burke Realty
(765) 808-0832
148 Total Sales
-
Rebekah Hanna

Seller's Agent in 2021
Rebekah Hanna
RE/MAX Real Estate Groups
(765) 760-4556
402 Total Sales
-
Non-BLC Member
N
Buyer's Agent in 2021
Non-BLC Member
MIBOR REALTOR® Association
-
I
Buyer's Agent in 2021
IUO Non-BLC Member
Non-BLC Office
Map
Source: Indiana Regional MLS
MLS Number: 202310548
APN: 18-11-32-100-009.000-013
- 3400 W Fleetwood Dr
- 4200 S Delaware Dr
- 2525 W Fuson Rd
- 3908 W 31st St
- 4001 W 28th St
- 3009 W 26th St Unit Muncie
- 3100 S Phillip Dr
- 3204 W Sunblest Dr
- 2732 S Hoyt Ave
- 400 W Co Road 400 S
- 2001 S Spruce St
- 1804 W 15th St
- 3529 S Walnut St
- 1804 W 14th St
- 2225 S Hoyt Ave
- 1308 W 16th St
- 3515 W 8th St
- 5200 S Bell Creek Rd
- 6330 W County Road 200 S
- 310 W 22nd St






