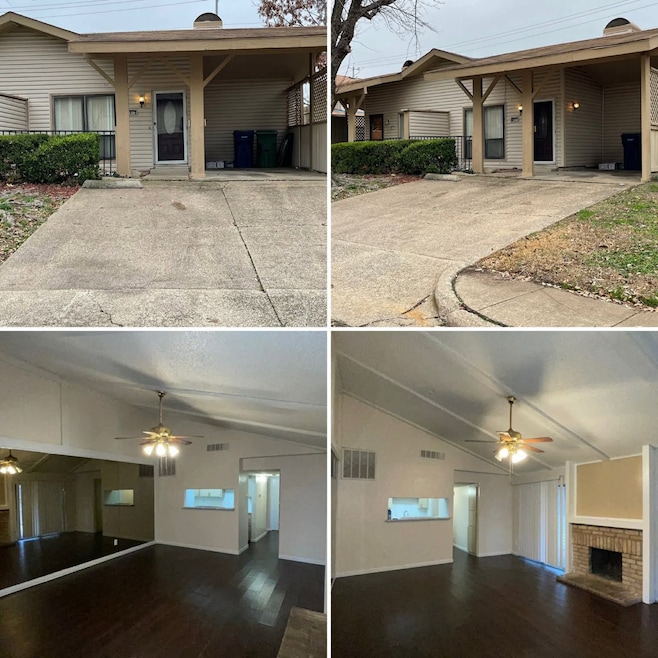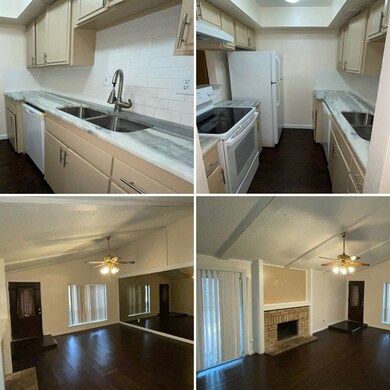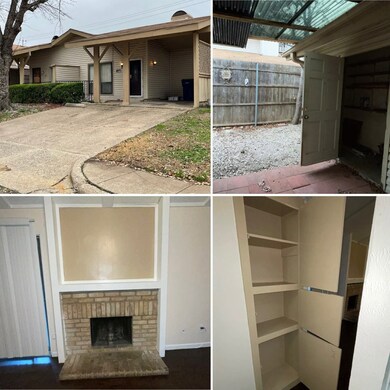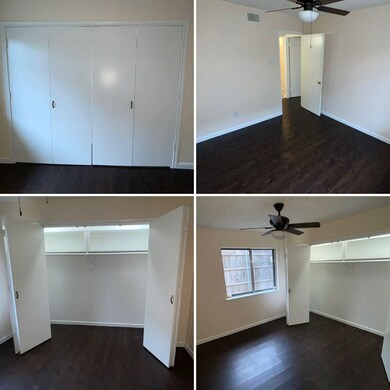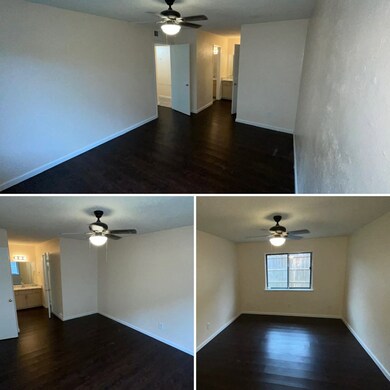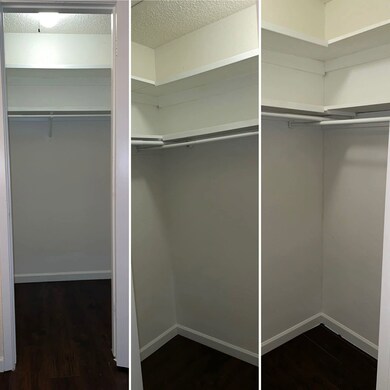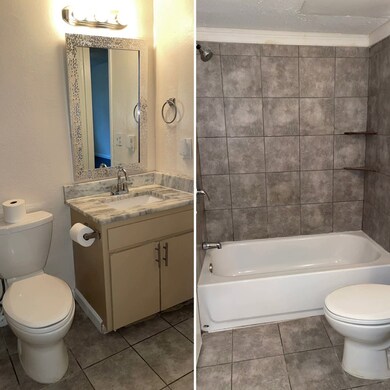4913 Spindrift Passage Garland, TX 75043
Meadow Creek NeighborhoodAbout This Home
Adorable home for lease in a quiet neighborhood! This home is within the Garland Independent School District which offers the Choice of Schools Program! New paint! New countertops! Wood vinyl flooring and tile throughout, no carpet! It has 2 bedrooms with large closets. The main bedroom is large, has a sink and a mirror; perfect for rushed mornings. The galley style kitchen is impeccable, the refrigerator will stay for the tenants use. One full bathroom, with a tub and shower combo. The living and dining area have tall ceilings so they feel ample and open. The large window and patio door let in lots of natural light. There's also a cozy fireplace in the living area. The utility room has full size washer and dryer connections and a shelf. The front exterior offers an uncovered paved patio and enough covered and uncovered parking to fit 3 cars. The side and back exterior offer a paved covered patio, a wood fenced backyard, a large outdoor storage closet accessible from the patio, a storage shed in the backyard, plenty of side and backyard to grill or entertain. The previous tenants loved living here. The ideal tenant will have good references, previous landlord contact information, identification, income information, and subject to a credit and background check.
¡Preciosa casa en alquiler en un barrio tranquilo! Esta vivienda pertenece al Distrito Escolar Independiente de Garland, que ofrece el programa de libre elección de escuelas. ¡Recién pintada! ¡Encimeras nuevas! Suelos de vinilo imitación madera y baldosas en toda la casa, ¡sin alfombra! Cuenta con dos dormitorios con amplios armarios. El dormitorio principal es amplio, tiene lavabo y espejo; ideal para las mañanas ajetreadas. La cocina, de estilo lineal, está impecable y el refrigerador se queda para uso de los inquilinos. Un baño completo con bañera y ducha combinadas. La sala y el comedor tienen techos altos, lo que les da una sensación de amplitud y luminosidad. Hay una acogedora chimenea en la sala.
Listing Agent
Ultima Real Estate Brokerage Phone: 214-364-8043 License #0521990 Listed on: 11/18/2025

Townhouse Details
Home Type
- Townhome
Est. Annual Taxes
- $3,847
Year Built
- Built in 1972
Home Design
- Duplex
- Attached Home
Interior Spaces
- 882 Sq Ft Home
- 1-Story Property
- Family Room with Fireplace
Kitchen
- Electric Range
- Dishwasher
Bedrooms and Bathrooms
- 2 Bedrooms
- 1 Full Bathroom
Parking
- 1 Attached Carport Space
- Additional Parking
- Outside Parking
Schools
- Choice Of Elementary School
- Choice Of High School
Additional Features
- 2,526 Sq Ft Lot
- Underground Utilities
Listing and Financial Details
- Residential Lease
- Property Available on 11/18/25
- Tenant pays for all utilities, cable TV, electricity, exterior maintenance, gas, insurance, pest control, sewer, trash collection, water
- Legal Lot and Block 7 / 16
- Assessor Parcel Number 26343500160070000
Community Details
Overview
- Meadowcreek Association
- Meadowcreek Village Rev Subdivision
Pet Policy
- Limit on the number of pets
- Pet Size Limit
- Breed Restrictions
Map
Source: North Texas Real Estate Information Systems (NTREIS)
MLS Number: 21115545
APN: 26343500160070000
- 733 Intrepid Dr
- 708 Arrowhead Cir
- 722 Intrepid Dr
- 735 Arrowhead Cir
- 708 Baruna Cir
- 705 Valiant Cir
- 736 Baruna Cir
- 720 Ticonderoga Dr
- 913 Arrowhead Dr
- 454 Brookview Dr
- 458 Woodmere Dr
- 425 Rollingridge Ln
- 473 Clearfield Dr
- 5134 Northwest Hwy
- 421 Woodmere Dr
- 424 Valley Park Dr
- 926 Key Colony Dr
- 1105 Birchwood Dr
- 338 Wildbriar Dr
- 5133 Barcelona Dr
- 4926 Pinehurst Dr
- 711 Intrepid Dr
- 4930 Windward Passage
- 5033 Overcrest Dr
- 1010 Tahoe Dr
- 914 Gregory St
- 5214 Spring Lake Dr
- 918 Sleepy Hollow Dr
- 376 Valley Park Dr
- 4420 Saturn Rd
- 351 Valley Park Dr
- 4689 Saturn Rd
- 11050 Woodmeadow Pkwy Unit 1123
- 11050 Woodmeadow Pkwy Unit 1408
- 11050 Woodmeadow Pkwy Unit 901
- 11050 Woodmeadow Pkwy Unit 1202
- 11050 Woodmeadow Pkwy Unit 1124
- 11050 Woodmeadow Pkwy Unit 622
- 4250 Saturn Rd
- 11110 Woodmeadow Pkwy
