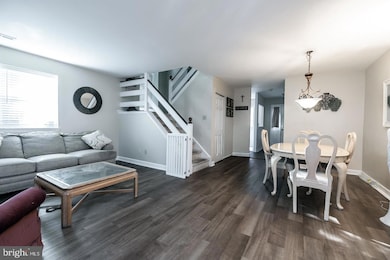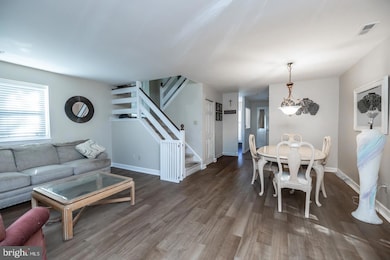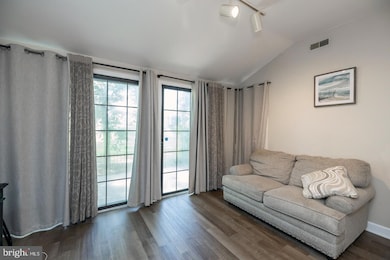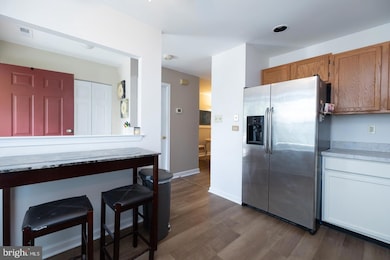
4913 Tulip Tree Place Unit J93 Mays Landing, NJ 08330
Estimated payment $1,922/month
Highlights
- Colonial Architecture
- Corner Lot
- Forced Air Heating and Cooling System
- Absegami High School Rated A-
- Community Pool
About This Home
Welcome to this bright and airy end-unit townhome in the desirable Harding Run II community. With its charming brick-front exterior and brand-new flooring throughout the first floor, this home is move-in ready and designed for comfortable living.
The kitchen flows seamlessly into the light-filled living area, with an additional versatile room perfect for a home office, den, or hobby space. Sliding glass doors lead to a fenced patio and the ideal spot for outdoor entertaining or relaxation. A convenient half bath and laundry area complete the first level. Upstairs, you’ll find two spacious bedrooms, each with direct access to the shared full bath through adjoining doors. Neutral finishes and abundant natural light create a warm and welcoming atmosphere throughout.
As an end unit, this home provides added privacy, extra windows, and fewer shared walls. Two assigned parking spaces are right out front, with guest parking close by, all situated on a quiet cul-de-sac.
The Harding Run II community offers low-maintenance living with HOA services that include exterior maintenance, roof, water, sewer, sprinkler system, snow removal, and lawn care. Residents also enjoy access to a clubhouse, pool, tennis courts, playground, and beautifully maintained green spaces.
Perfectly located near shopping, dining, and everyday conveniences, with easy access to the AC Expressway, Philadelphia, and Shore points, this home combines a peaceful setting with unmatched convenience.
Listing Agent
(856) 979-1116 susannapc@gmail.com BHHS Fox & Roach-Vineland License #450943 Listed on: 09/05/2025

Townhouse Details
Home Type
- Townhome
Est. Annual Taxes
- $3,712
Year Built
- Built in 1985
Lot Details
- 1,420 Sq Ft Lot
- Level Lot
HOA Fees
- $355 Monthly HOA Fees
Home Design
- Colonial Architecture
- Slab Foundation
Interior Spaces
- 1,420 Sq Ft Home
- Property has 2 Levels
Kitchen
- Built-In Range
- Dishwasher
Bedrooms and Bathrooms
- 2 Bedrooms
Laundry
- Dryer
- Washer
Parking
- On-Street Parking
- Parking Lot
Utilities
- Forced Air Heating and Cooling System
- Cooling System Utilizes Natural Gas
- Natural Gas Water Heater
- Cable TV Available
Listing and Financial Details
- Tax Lot 00093
- Assessor Parcel Number 12-01132 03-00093-C0093
Community Details
Overview
- Harding Run Subdivision
Recreation
- Community Pool
Pet Policy
- Pets Allowed
Map
Home Values in the Area
Average Home Value in this Area
Property History
| Date | Event | Price | List to Sale | Price per Sq Ft | Prior Sale |
|---|---|---|---|---|---|
| 10/21/2025 10/21/25 | For Sale | $239,900 | 0.0% | $169 / Sq Ft | |
| 09/05/2025 09/05/25 | For Sale | $239,900 | +71.5% | $169 / Sq Ft | |
| 09/04/2025 09/04/25 | Pending | -- | -- | -- | |
| 02/19/2021 02/19/21 | Sold | $139,900 | 0.0% | $99 / Sq Ft | View Prior Sale |
| 01/05/2021 01/05/21 | Pending | -- | -- | -- | |
| 12/15/2020 12/15/20 | For Sale | $139,900 | -- | $99 / Sq Ft |
About the Listing Agent

Susanna is an expert real estate agent affiliated with BHHS Fox and Roach-Vineland in Vineland, NJ, and the surrounding area. She offers professional, responsive, and attentive real estate services to homebuyers and sellers.
Susanna's Other Listings
Source: Bright MLS
MLS Number: NJAC2020496
APN: 12 01132-0003-00093-0000-C0093
- 4934 Winterbury Dr Unit I86
- 4902 Winterbury Dr
- 4772 Summersweet Dr
- 4905 Bala Ct
- 4869 Bala Ct
- 4505 Concord Place Unit K86
- 4873 Bala Ct
- 4951 Cardigan Ct
- 4930 Denbigh Ct
- 2409 Arbor Ct
- 4944 Flintshire Ct
- 2425 Arbor Ct
- 1574 John Adams Ct Unit 1574
- 1553 John Adams Ct Unit 653
- 2123 Rhododendron Ct Unit 57B
- 2340 Primrose Ct
- 5022 Laydon Ct
- 2418 Primrose Ct
- 2501 Oleander Ct Unit 3412
- 2626 Nutmeg Ct Unit 385
- 1932 Cologne Ave
- 2465 Arbor Ct Unit 311
- 2602 Dogwood Ct Unit 162
- 3401 Montgomery Dr
- 2744 Mimosa Ct
- 3214 Juniper Ct Unit 652
- 3137 Woodlands Dr Unit C0025
- 3103 Falcon Ct
- 3307 Falcon Ct
- 2000 Timber Glen Dr
- 3616 Starlight Cir
- 6007 W Jersey Ave
- 106 Beresford Dr
- 909 Scarborough Dr
- 6020 Delilah Rd
- 254 Vail Ct Unit 1504
- 254 Vail Ct
- 136 Constitution Dr
- 908 Morris Ln
- 30 Mill St






