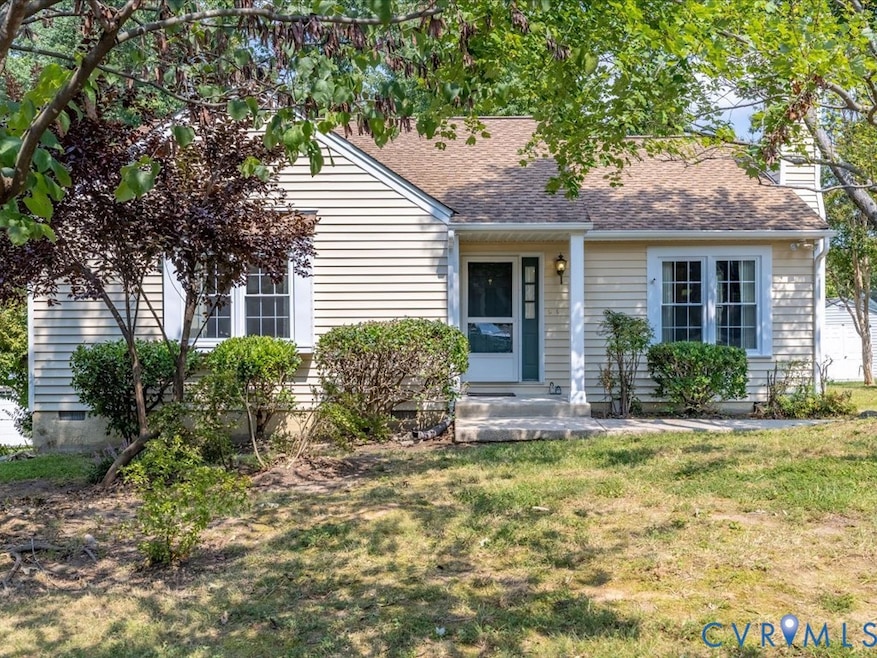4914 Banbridge Ct Henrico, VA 23228
Laurel NeighborhoodEstimated payment $1,972/month
Highlights
- Popular Property
- Vaulted Ceiling
- Cottage
- Deck
- Granite Countertops
- Breakfast Area or Nook
About This Home
Here is a great opportunity to have a low maintenance one-story single family home in Henrico's Shannon Green area, and just around the corner from Henrico Doctors Hospital Parham Road campus. This 3 bedroom/2 bath home is located on a shady cul-de-sac with ample parking in the driveway as well as on the street. Enjoy walking through the neighborhood, gardening in the fenced back yard, or grilling on the deck. You can move right in and add your updates and personal touches over time. The Great Room is light and airy with a vaulted ceiling, wood burning fireplace, and wall to wall carpeting. The eat in kitchen has a newer refrigerator and and breakfast area. The three bedrooms each have wall to wall carpet. The Primary Bedroom has a full attached bath. A large laundry room (also great for storage) is in the hallway. There is great storage space outside in the attached shed AND there is also a walk-in crawl space with appoximately 4-5' of head room - excellent for storing bikes and tools. This home has vinyl siding and is very low maintenance....ready for you to move in!
Listing Agent
RE/MAX Commonwealth Brokerage Email: robinjohnson1000@gmail.com License #0225169389 Listed on: 09/08/2025

Home Details
Home Type
- Single Family
Est. Annual Taxes
- $2,833
Year Built
- Built in 1985
Lot Details
- 8,420 Sq Ft Lot
- Privacy Fence
- Back Yard Fenced
- Zoning described as R3C
HOA Fees
- $4 Monthly HOA Fees
Home Design
- Cottage
- Bungalow
- Frame Construction
- Composition Roof
- Vinyl Siding
Interior Spaces
- 1,284 Sq Ft Home
- 1-Story Property
- Vaulted Ceiling
- Ceiling Fan
- Track Lighting
- Gas Fireplace
- Dining Area
Kitchen
- Breakfast Area or Nook
- Electric Cooktop
- Microwave
- Dishwasher
- Granite Countertops
Flooring
- Partially Carpeted
- Tile
Bedrooms and Bathrooms
- 3 Bedrooms
- En-Suite Primary Bedroom
- Walk-In Closet
- 2 Full Bathrooms
Laundry
- Laundry Room
- Dryer
- Washer
Basement
- Partial Basement
- Crawl Space
Parking
- No Garage
- Driveway
- Unpaved Parking
- Off-Street Parking
Outdoor Features
- Deck
Schools
- Dumbarton Elementary School
- Brookland Middle School
- Hermitage High School
Utilities
- Central Air
- Heat Pump System
- Water Heater
Community Details
- Forest Green II Of Shannon Gr Subdivision
Listing and Financial Details
- Tax Lot 26
- Assessor Parcel Number 762-757-3426
Map
Home Values in the Area
Average Home Value in this Area
Tax History
| Year | Tax Paid | Tax Assessment Tax Assessment Total Assessment is a certain percentage of the fair market value that is determined by local assessors to be the total taxable value of land and additions on the property. | Land | Improvement |
|---|---|---|---|---|
| 2025 | $2,833 | $285,500 | $75,000 | $210,500 |
| 2024 | $2,833 | $270,100 | $65,000 | $205,100 |
| 2023 | $2,296 | $270,100 | $65,000 | $205,100 |
| 2022 | $2,008 | $236,200 | $65,000 | $171,200 |
| 2021 | $2,003 | $221,000 | $50,000 | $171,000 |
| 2020 | $1,923 | $221,000 | $50,000 | $171,000 |
| 2019 | $1,877 | $215,700 | $50,000 | $165,700 |
| 2018 | $1,646 | $189,200 | $50,000 | $139,200 |
| 2017 | $1,449 | $166,600 | $50,000 | $116,600 |
| 2016 | $1,416 | $162,700 | $50,000 | $112,700 |
| 2015 | $1,418 | $162,700 | $50,000 | $112,700 |
| 2014 | $1,418 | $163,000 | $50,000 | $113,000 |
Property History
| Date | Event | Price | Change | Sq Ft Price |
|---|---|---|---|---|
| 09/08/2025 09/08/25 | For Sale | $325,000 | -- | $253 / Sq Ft |
Purchase History
| Date | Type | Sale Price | Title Company |
|---|---|---|---|
| Deed | -- | None Listed On Document |
Source: Central Virginia Regional MLS
MLS Number: 2525296
APN: 762-757-3426
- 7816 Camolin Ct
- 8174 Carriage Homes Dr
- 8140 Tonga Cart Ln
- 8422 Shannon Green Ct
- 7707 Odonnell Ct Unit 2102
- 7707 Odonnell Ct Unit 2103
- 7750 Flannagan Ct Unit 6
- 4816 Breeching Dee Ln
- 7701 Okeith Ct Unit 1601
- 7701 Okeith Ct Unit 1604
- 7604 Roscommon Ct Unit 2402
- 7604 Roscommon Ct Unit 2403
- 8106 Side Spring Terrace
- 8105 Side Spring Terrace
- 7604 Portadown Ct Unit 2712
- 8708 Lonepine Rd
- 4305 Gladewater Rd
- 5641 Knockadoon Ct
- 2415 Homeview Dr
- 4106 W End Dr
- 4960 Finnegan Ct
- 7604 Roscommon Ct Unit 2403
- 5618 Eunice Dr
- 5541 Olde Ct W
- 5606 Millwheel Way
- 5624 Maple Run Ln
- 5601 Goldthread Ln
- 9318 Tarheel Terrace
- 9027 Horrigan Ct
- 3223 Saint Martins Trail
- 2576 Three Willows Ct
- 2370 Harpoon Ct
- 3400 Copper Mill Trace
- 2344 Hickory Creek Dr
- 3500 Sundance Way
- 2675 Hungary Spring Rd
- 9475 W Broad St
- 8800 Queensmere Place
- 4724 Cardinal Rd
- 9500 Brightway Ct






