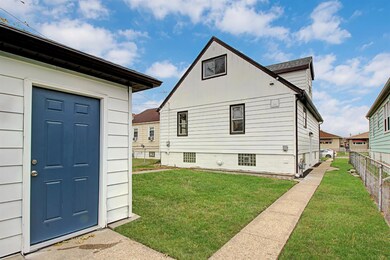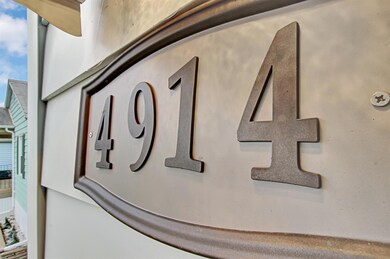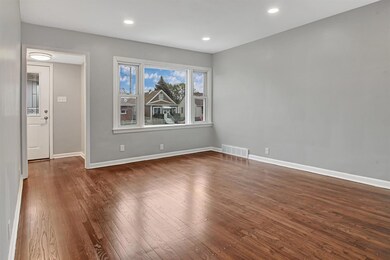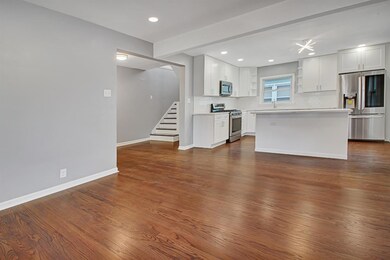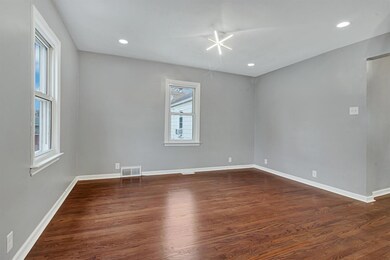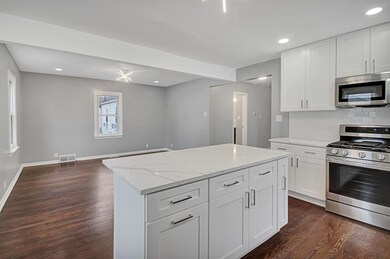
4914 Beech Ave Hammond, IN 46327
Highlights
- Cape Cod Architecture
- Cathedral Ceiling
- Formal Dining Room
- Recreation Room
- Main Floor Bedroom
- 2 Car Detached Garage
About This Home
As of December 2021Nicely Remodeled Cape Cod Style Home. Modern Floor Plan. 3 Levels for You to Enjoy. Open Concept Premium Kitchen with Premium 42 inch Soft Close Cabinetry, Center Island, Quartz Counters, LG Premium Appliance Package and Recess Lighting. 2 Full Baths, Ceramic, Porcelain and Glass Tiles. Premium Vanities, Moen Fixtures. All New Exterior and Interior Lighting.Hardwood Floor on the Main Floor. The Basement is Perfect for Recreation and is plenty Big. The 2 Car Garage includes a New Door Opener. The Electrical 100 amp Service, Plumbing are completely updated! New Doors and Hardware. Vinyl Windows. Fenced Yard. Central Air. This House is Move in Ready!
Last Agent to Sell the Property
McColly Real Estate License #RB14036438 Listed on: 11/16/2021

Home Details
Home Type
- Single Family
Est. Annual Taxes
- $1,698
Year Built
- Built in 1952
Lot Details
- 4,750 Sq Ft Lot
- Lot Dimensions are 38 x 125
- Fenced
- Landscaped
- Paved or Partially Paved Lot
- Level Lot
Parking
- 2 Car Detached Garage
- Garage Door Opener
Home Design
- Cape Cod Architecture
- Aluminum Siding
Interior Spaces
- 2,717 Sq Ft Home
- Cathedral Ceiling
- Living Room
- Formal Dining Room
- Recreation Room
- Laundry Room
- Basement
Kitchen
- Country Kitchen
- Portable Gas Range
- Microwave
- Dishwasher
Bedrooms and Bathrooms
- 3 Bedrooms
- Main Floor Bedroom
- Bathroom on Main Level
- 2 Full Bathrooms
Accessible Home Design
- Handicap Accessible
Utilities
- Cooling Available
- Forced Air Heating System
- Heating System Uses Natural Gas
- Cable TV Available
Community Details
- La Salle Add Subdivision
- Net Lease
Listing and Financial Details
- Assessor Parcel Number 450331226016000023
Ownership History
Purchase Details
Home Financials for this Owner
Home Financials are based on the most recent Mortgage that was taken out on this home.Purchase Details
Home Financials for this Owner
Home Financials are based on the most recent Mortgage that was taken out on this home.Purchase Details
Purchase Details
Home Financials for this Owner
Home Financials are based on the most recent Mortgage that was taken out on this home.Similar Homes in Hammond, IN
Home Values in the Area
Average Home Value in this Area
Purchase History
| Date | Type | Sale Price | Title Company |
|---|---|---|---|
| Warranty Deed | $236,500 | Community Title Co | |
| Trustee Deed | $87,000 | None Available | |
| Sheriffs Deed | $16,000 | None Available | |
| Personal Reps Deed | -- | Community Title Company |
Mortgage History
| Date | Status | Loan Amount | Loan Type |
|---|---|---|---|
| Open | $225,000 | New Conventional | |
| Previous Owner | $65,250 | New Conventional | |
| Previous Owner | $89,507 | FHA | |
| Previous Owner | $6,119 | Unknown | |
| Previous Owner | $77,900 | Balloon |
Property History
| Date | Event | Price | Change | Sq Ft Price |
|---|---|---|---|---|
| 12/20/2021 12/20/21 | Sold | $236,500 | 0.0% | $87 / Sq Ft |
| 11/18/2021 11/18/21 | Pending | -- | -- | -- |
| 11/16/2021 11/16/21 | For Sale | $236,500 | +171.8% | $87 / Sq Ft |
| 03/19/2021 03/19/21 | Sold | $87,000 | 0.0% | $68 / Sq Ft |
| 01/28/2021 01/28/21 | Pending | -- | -- | -- |
| 01/28/2021 01/28/21 | For Sale | $87,000 | -- | $68 / Sq Ft |
Tax History Compared to Growth
Tax History
| Year | Tax Paid | Tax Assessment Tax Assessment Total Assessment is a certain percentage of the fair market value that is determined by local assessors to be the total taxable value of land and additions on the property. | Land | Improvement |
|---|---|---|---|---|
| 2024 | $8,981 | $220,900 | $15,200 | $205,700 |
| 2023 | $2,454 | $187,900 | $14,700 | $173,200 |
| 2022 | $2,376 | $180,000 | $14,700 | $165,300 |
| 2021 | $676 | $68,000 | $7,400 | $60,600 |
| 2020 | $1,698 | $62,200 | $7,400 | $54,800 |
| 2019 | $1,708 | $58,400 | $7,400 | $51,000 |
| 2018 | $1,714 | $54,000 | $7,400 | $46,600 |
| 2017 | $3,911 | $50,400 | $7,400 | $43,000 |
| 2016 | $1,541 | $48,900 | $7,400 | $41,500 |
| 2014 | $407 | $47,700 | $7,400 | $40,300 |
| 2013 | $394 | $47,600 | $7,400 | $40,200 |
Agents Affiliated with this Home
-

Seller's Agent in 2021
Ed Del Real
McColly Real Estate
(708) 214-4744
55 in this area
186 Total Sales
-
D
Seller's Agent in 2021
David Delano
Campbell Realty
(219) 484-9746
14 in this area
155 Total Sales
Map
Source: Northwest Indiana Association of REALTORS®
MLS Number: GNR504284
APN: 45-03-31-226-016.000-023
- 4856 Wegg Ave
- 4854 Wegg Ave
- 5041 Walsh Ave
- 5019 Homerlee Ave
- 4916 Northcote Ave
- 4847 Northcote Ave
- 4947 Northcote Ave
- 4627 Hickory Ave
- 5001-05 Baring Ave
- 4805 Baring Ave
- 5010 Magoun Ave
- 5018 Magoun Ave
- 1300 W 145th St
- 4518 Geneva Glenn Ct
- 1105 Gostlin St
- 4514 Geneva Glenn Ct
- 4522 Geneva Glenn Ct
- 1340 Michigan St
- 1330 Michigan St
- 1458 Shell St

