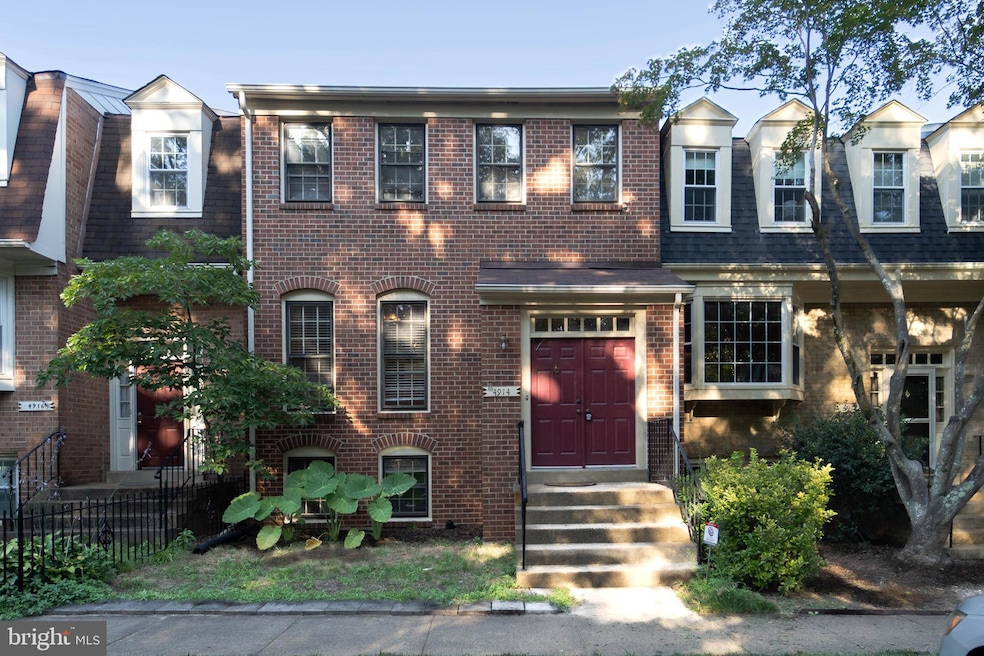
4914 Carriagepark Rd Fairfax, VA 22032
Estimated payment $4,520/month
Highlights
- Gourmet Galley Kitchen
- Colonial Architecture
- 1 Fireplace
- James W Robinson, Jr. Secondary School Rated A
- Wood Flooring
- Community Pool
About This Home
Spacious and well-appointed home with 9’+ ceilings and hardwood floors throughout the main and upper levels. The gourmet galley kitchen features a built-in microwave, dishwasher, disposal, oven/range, pantry, and recessed lighting, and opens to a combined living/dining area. The large primary suite offers a seating area, walk-in closet, and private bath. Bathrooms feature tub/shower combos. The finished basement includes a large family room with a wall of built-in shelves, cozy fireplace, carpeting, full bath, laundry, and walkout to a large rear deck—perfect for entertaining. Additional highlights include ceramic tile baths, ceiling fans, and ample storage.
Townhouse Details
Home Type
- Townhome
Est. Annual Taxes
- $7,001
Year Built
- Built in 1984
Lot Details
- 1,700 Sq Ft Lot
- Privacy Fence
- Wood Fence
- Back Yard Fenced
HOA Fees
- $150 Monthly HOA Fees
Home Design
- Colonial Architecture
- Asphalt Roof
- Brick Front
- Concrete Perimeter Foundation
Interior Spaces
- 1,788 Sq Ft Home
- Property has 3 Levels
- Ceiling height of 9 feet or more
- Ceiling Fan
- Recessed Lighting
- 1 Fireplace
- Family Room Off Kitchen
- Combination Dining and Living Room
Kitchen
- Gourmet Galley Kitchen
- Electric Oven or Range
- Built-In Microwave
- Ice Maker
- Dishwasher
- Disposal
Flooring
- Wood
- Carpet
- Ceramic Tile
Bedrooms and Bathrooms
- En-Suite Bathroom
- Walk-In Closet
- Bathtub with Shower
- Walk-in Shower
Laundry
- Dryer
- Washer
Finished Basement
- English Basement
- Heated Basement
- Walk-Out Basement
- Basement Fills Entire Space Under The House
- Rear Basement Entry
- Laundry in Basement
- Natural lighting in basement
Parking
- Assigned parking located at #349, 350
- Parking Lot
- 2 Assigned Parking Spaces
Utilities
- Forced Air Heating and Cooling System
- Natural Gas Water Heater
Listing and Financial Details
- Tax Lot 2021
- Assessor Parcel Number 0682 05 2021
Community Details
Overview
- Kings Park West HOA
- King Park West Subdivision
Recreation
- Community Pool
Pet Policy
- Dogs and Cats Allowed
Map
Home Values in the Area
Average Home Value in this Area
Tax History
| Year | Tax Paid | Tax Assessment Tax Assessment Total Assessment is a certain percentage of the fair market value that is determined by local assessors to be the total taxable value of land and additions on the property. | Land | Improvement |
|---|---|---|---|---|
| 2024 | $6,853 | $591,550 | $165,000 | $426,550 |
| 2023 | $6,432 | $570,000 | $165,000 | $405,000 |
| 2022 | $6,190 | $541,350 | $155,000 | $386,350 |
| 2021 | $5,857 | $499,090 | $140,000 | $359,090 |
| 2020 | $5,790 | $489,200 | $135,000 | $354,200 |
| 2019 | $5,449 | $460,410 | $130,000 | $330,410 |
| 2018 | $5,242 | $455,850 | $130,000 | $325,850 |
| 2017 | $5,055 | $435,440 | $125,000 | $310,440 |
| 2016 | $5,156 | $445,040 | $125,000 | $320,040 |
| 2015 | $4,639 | $415,690 | $115,000 | $300,690 |
| 2014 | $4,516 | $405,540 | $110,000 | $295,540 |
Property History
| Date | Event | Price | Change | Sq Ft Price |
|---|---|---|---|---|
| 08/11/2025 08/11/25 | For Sale | $695,000 | 0.0% | $389 / Sq Ft |
| 07/28/2021 07/28/21 | Rented | $850 | 0.0% | -- |
| 06/12/2021 06/12/21 | For Rent | $850 | 0.0% | -- |
| 04/20/2021 04/20/21 | Sold | $570,000 | -0.9% | $319 / Sq Ft |
| 03/28/2021 03/28/21 | For Sale | $575,000 | -- | $322 / Sq Ft |
Purchase History
| Date | Type | Sale Price | Title Company |
|---|---|---|---|
| Deed | $570,000 | Premier Title | |
| Deed | $570,000 | Premier Title & Setmnt Co | |
| Warranty Deed | $364,500 | -- | |
| Deed | $192,000 | -- | |
| Deed | $185,000 | -- | |
| Deed | $174,000 | -- |
Mortgage History
| Date | Status | Loan Amount | Loan Type |
|---|---|---|---|
| Previous Owner | $144,650 | No Value Available | |
| Previous Owner | $138,750 | No Value Available | |
| Previous Owner | $130,500 | No Value Available |
Similar Homes in Fairfax, VA
Source: Bright MLS
MLS Number: VAFX2261116
APN: 0682-05-2021
- 4725 Gainsborough Dr
- 10271 Braddock Rd
- 4635 Wood Glen Rd
- 4908 Gadsen Dr
- 4652 Luxberry Dr
- 4615 Wood Glen Rd
- 5139 Portsmouth Rd
- 4773 Farndon Ct
- 10704 Ames St
- 10705 Ames St
- 10508 Linfield St
- 10809 Fieldwood Dr
- 5267 Pumphrey Dr
- 10021 Glenmere Rd
- 10105 Commonwealth Blvd
- 4710 Carterwood Dr
- 0 Joshua Davis Ct
- 4728 Carterwood Dr
- 10603 Legacy Ln
- 4252 Berritt St
- 4742 Gainsborough Dr
- 4796 Gainsborough Dr
- 10483 Malone Ct
- 4806 Treasure Ct
- 4685 Forestdale Dr
- 10428 Collingham Dr
- 5021 Swinton Dr
- 4500 University Dr
- 10416 Cleveland St
- 5315 Danas Crossing Dr
- 10608-E Kitty Pozer Dr
- 5202 Ellington Ct
- 4144 Addison Rd
- 4330 Chancery Park Dr
- 4199 University Dr
- 10555 James Wren Way
- 10353 Hampshire Green Ave
- 5354 Anchor Ct
- 10626 Ashby Place
- 5415 Helm Ct






