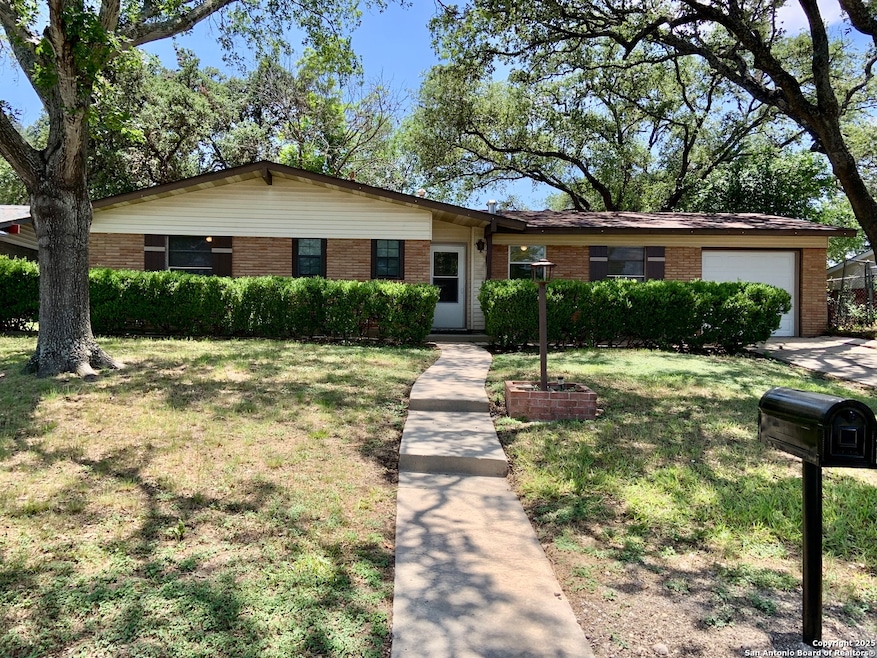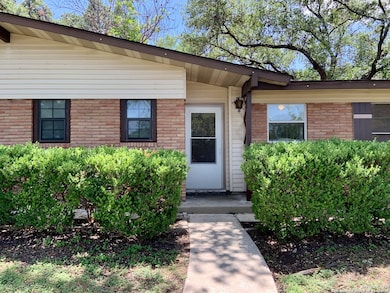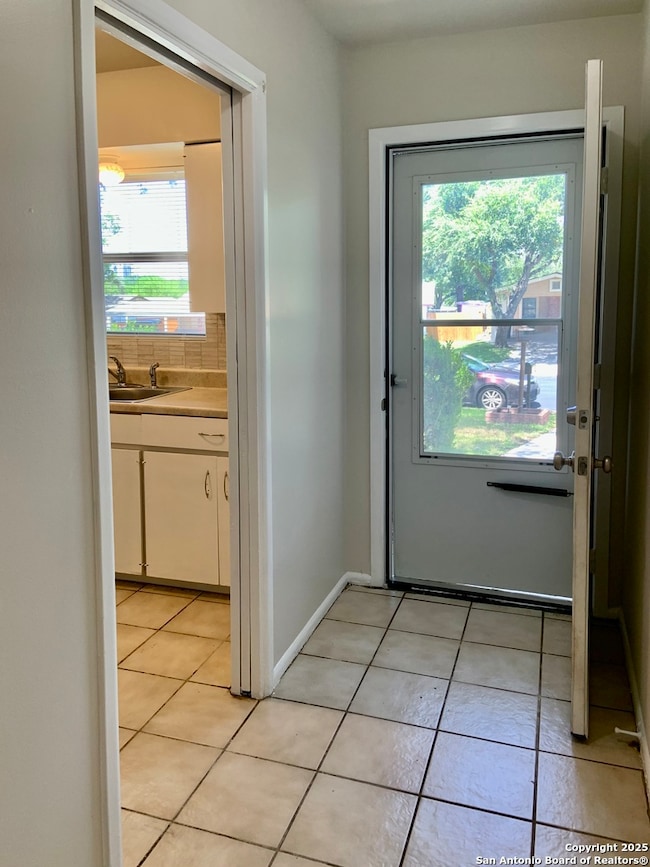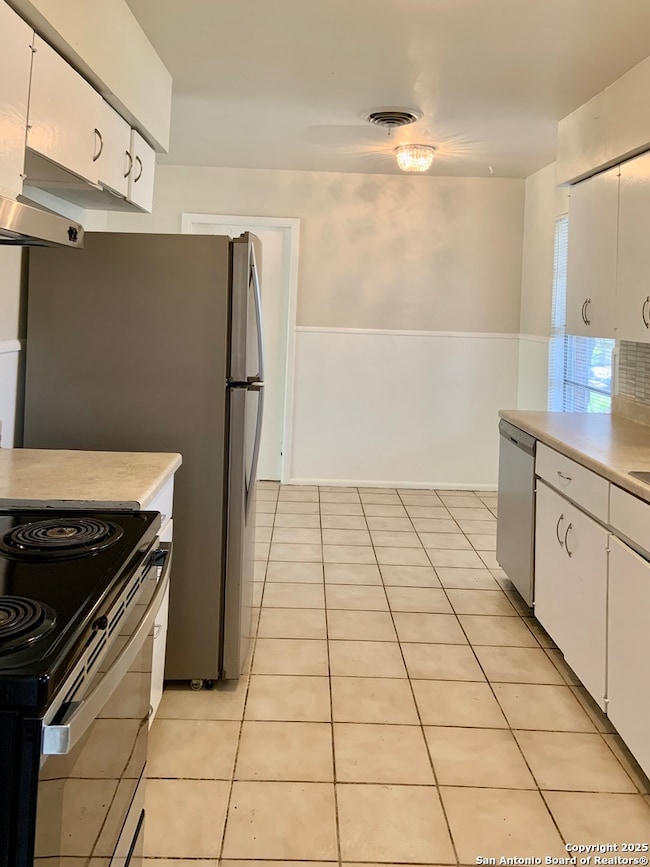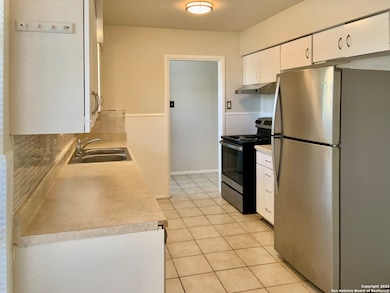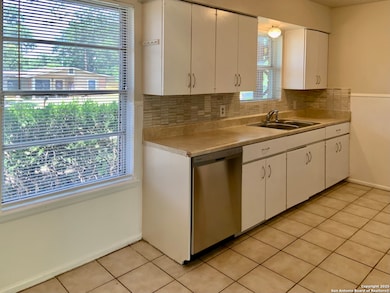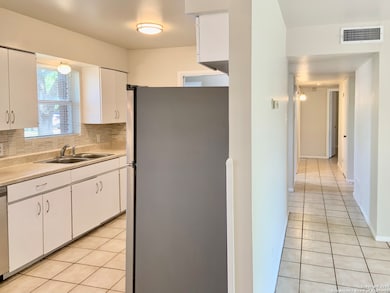4914 Chedder Dr San Antonio, TX 78229
Dreamhill Neighborhood
4
Beds
2
Baths
1,261
Sq Ft
8,407
Sq Ft Lot
Highlights
- Mature Trees
- Ceramic Tile Flooring
- Outdoor Storage
- Tile Patio or Porch
- Chandelier
- Central Heating and Cooling System
About This Home
Comfortable, Affordable 4-2-1, one story home near Medical Center. Both bathrooms updated, freshly painted, no carpet, All ceramic tile flooring, refrigerator, dishwasher, stove, ceiling fans in all 4 bedrooms & family rooms. Large back yard with storage building. Be entertained with the Peacocks freely roaming the streets, occasional deer. A truly peaceful quiet neighbor.
Home Details
Home Type
- Single Family
Year Built
- Built in 1958
Lot Details
- 8,407 Sq Ft Lot
- Chain Link Fence
- Level Lot
- Mature Trees
Home Design
- Brick Exterior Construction
- Slab Foundation
- Composition Roof
- Roof Vent Fans
Interior Spaces
- 1,261 Sq Ft Home
- 1-Story Property
- Ceiling Fan
- Chandelier
- Window Treatments
- Ceramic Tile Flooring
Kitchen
- Self-Cleaning Oven
- Stove
- Dishwasher
Bedrooms and Bathrooms
- 4 Bedrooms
- 2 Full Bathrooms
Laundry
- Laundry in Garage
- Washer and Dryer Hookup
Home Security
- Carbon Monoxide Detectors
- Fire and Smoke Detector
Parking
- 1 Car Garage
- Garage Door Opener
Outdoor Features
- Tile Patio or Porch
- Outdoor Storage
Schools
- Glenoaks Elementary School
- Neff Pat Middle School
- Homes Oliv High School
Utilities
- Central Heating and Cooling System
- Heating System Uses Natural Gas
- Gas Water Heater
- Cable TV Available
Community Details
- Glenoaks Subdivision
Listing and Financial Details
- Tenant pays for gs_el, wt_sw, inmnt, ydmnt
- Rent includes noinc
- Assessor Parcel Number 127970170320
- Seller Concessions Offered
Map
Property History
| Date | Event | Price | List to Sale | Price per Sq Ft |
|---|---|---|---|---|
| 07/21/2025 07/21/25 | For Rent | $1,750 | 0.0% | -- |
| 07/10/2025 07/10/25 | For Rent | $1,750 | -- | -- |
Source: San Antonio Board of REALTORS®
Source: San Antonio Board of REALTORS®
MLS Number: 1882683
APN: 12797-017-0320
Nearby Homes
- 4839 Newcome Dr
- 4827 Newcome Dr
- 4910 Ty Terrace St
- 4714 Newcome Dr
- 4627 Allegheny Dr
- 4527 Newcome Dr
- 4542 Lyceum Dr
- 4814 Fairford Dr
- 5318 King George Dr
- 4938 Fairford Dr
- 4426 Newcome Dr
- 5006 Northfield Dr
- 1819 Babcock Rd Unit 116A
- 1819 Babcock Rd Unit 706
- 1819 Babcock Rd Unit 605
- 1819 Babcock Rd Unit 704 G
- 1819 Babcock Rd Unit 705
- 5311 Winridge Dr
- 4518 Winlock Dr
- 4850 Shadydale Dr
- 4918 Ali Ave
- 5003 Summit Pass Unit 1
- 5003 Summit Pass Unit 3
- 4906 Ali Ave
- 6410 Summit Oak Unit 3
- 4919 Ali Ave Unit 3
- 4903 Ali Ave Unit 3
- 4903 Ali Ave Unit 4
- 5007 Summit Wood Unit 4
- 5022 Summit Wood Unit 1
- 4911 Belle Ellen
- 4722 Duquesne Dr
- 4614 Allegheny Dr
- 4542 Lyceum Dr
- 5100 NW Loop 410
- 5614 E Rolling Ridge Dr
- 5410 King Richard St Unit ID1300716P
- 1847 Babcock Rd
- 6306 Madeleine Dr
- 7230 Wurzbach Rd
