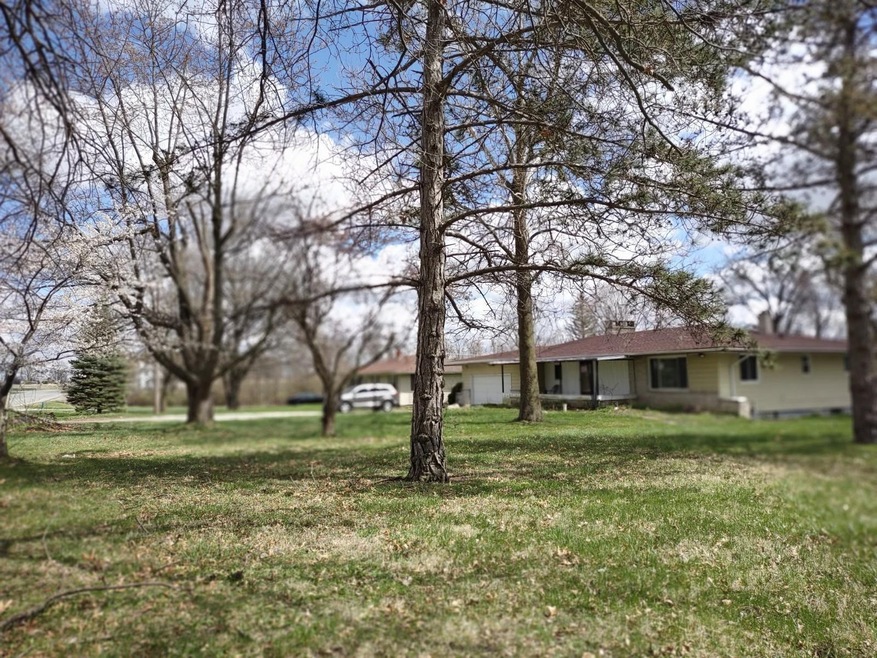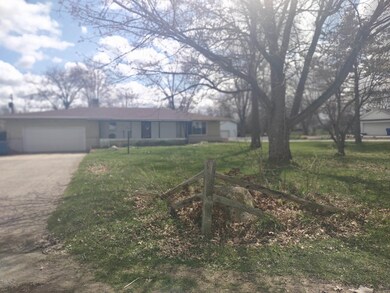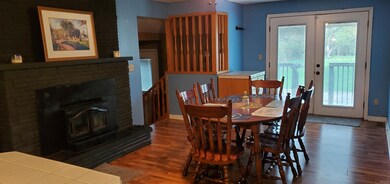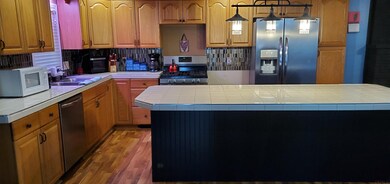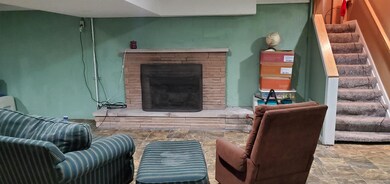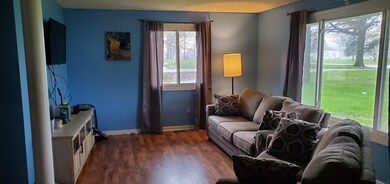
4914 E Tillman Rd Fort Wayne, IN 46816
Adams Township NeighborhoodHighlights
- Dining Room with Fireplace
- Partially Wooded Lot
- 1-Story Property
- East Allen University Rated A
- 2 Car Attached Garage
- Forced Air Heating and Cooling System
About This Home
As of June 2022Welcome to this 3 bedroom, 2 bathroom on a full basement. This home sits on over 3/4 acre with a country setting, yet close to downtown and I-469. Inside the home is a large updated kitchen with newer island and backsplash. The roof, furnace and air conditioning were replaced in 2019. The appliances that stay with the home are not warranted.
Home Details
Home Type
- Single Family
Est. Annual Taxes
- $1,100
Year Built
- Built in 1960
Lot Details
- 0.88 Acre Lot
- Lot Dimensions are 250x350
- Level Lot
- Partially Wooded Lot
Parking
- 2 Car Attached Garage
Home Design
- Brick Exterior Construction
Interior Spaces
- 1-Story Property
- Dining Room with Fireplace
- 2 Fireplaces
- Partially Finished Basement
- Fireplace in Basement
Bedrooms and Bathrooms
- 3 Bedrooms
- 2 Full Bathrooms
Schools
- Southwick Elementary School
- Prince Chapman Middle School
- New Haven High School
Utilities
- Forced Air Heating and Cooling System
- Heating System Uses Gas
- Private Company Owned Well
- Well
Listing and Financial Details
- Assessor Parcel Number 02-13-33-101-004.000-039
Ownership History
Purchase Details
Home Financials for this Owner
Home Financials are based on the most recent Mortgage that was taken out on this home.Purchase Details
Home Financials for this Owner
Home Financials are based on the most recent Mortgage that was taken out on this home.Purchase Details
Home Financials for this Owner
Home Financials are based on the most recent Mortgage that was taken out on this home.Purchase Details
Home Financials for this Owner
Home Financials are based on the most recent Mortgage that was taken out on this home.Purchase Details
Home Financials for this Owner
Home Financials are based on the most recent Mortgage that was taken out on this home.Purchase Details
Purchase Details
Purchase Details
Home Financials for this Owner
Home Financials are based on the most recent Mortgage that was taken out on this home.Purchase Details
Home Financials for this Owner
Home Financials are based on the most recent Mortgage that was taken out on this home.Purchase Details
Similar Homes in Fort Wayne, IN
Home Values in the Area
Average Home Value in this Area
Purchase History
| Date | Type | Sale Price | Title Company |
|---|---|---|---|
| Warranty Deed | $185,000 | Trademark Title Services | |
| Warranty Deed | $139,900 | Metropolitan Title Of In Llc | |
| Warranty Deed | -- | Metropolitan Title Of In Llc | |
| Contract Of Sale | $77,560 | None Available | |
| Corporate Deed | -- | Metropolitan Title Of In | |
| Sheriffs Deed | $80,338 | None Available | |
| Interfamily Deed Transfer | -- | Lawyers Title | |
| Interfamily Deed Transfer | -- | Lawyers Title Ins | |
| Warranty Deed | -- | Lawyers Title Ins | |
| Quit Claim Deed | -- | -- |
Mortgage History
| Date | Status | Loan Amount | Loan Type |
|---|---|---|---|
| Previous Owner | $137,365 | FHA | |
| Previous Owner | $85,403 | Future Advance Clause Open End Mortgage | |
| Previous Owner | $57,560 | Seller Take Back | |
| Previous Owner | $47,920 | Purchase Money Mortgage | |
| Previous Owner | $128,500 | Stand Alone First | |
| Closed | $0 | New Conventional |
Property History
| Date | Event | Price | Change | Sq Ft Price |
|---|---|---|---|---|
| 06/15/2022 06/15/22 | Sold | $185,000 | 0.0% | $67 / Sq Ft |
| 05/04/2022 05/04/22 | Price Changed | $185,000 | +8.9% | $67 / Sq Ft |
| 05/03/2022 05/03/22 | Pending | -- | -- | -- |
| 05/02/2022 05/02/22 | For Sale | $169,900 | +21.4% | $62 / Sq Ft |
| 05/07/2019 05/07/19 | Sold | $139,900 | 0.0% | $51 / Sq Ft |
| 03/07/2019 03/07/19 | Pending | -- | -- | -- |
| 02/20/2019 02/20/19 | For Sale | $139,900 | 0.0% | $51 / Sq Ft |
| 02/20/2019 02/20/19 | Pending | -- | -- | -- |
| 02/13/2019 02/13/19 | For Sale | $139,900 | +80.4% | $51 / Sq Ft |
| 02/27/2012 02/27/12 | Sold | $77,560 | -10.9% | $46 / Sq Ft |
| 02/24/2012 02/24/12 | Pending | -- | -- | -- |
| 07/14/2011 07/14/11 | For Sale | $87,000 | -- | $51 / Sq Ft |
Tax History Compared to Growth
Tax History
| Year | Tax Paid | Tax Assessment Tax Assessment Total Assessment is a certain percentage of the fair market value that is determined by local assessors to be the total taxable value of land and additions on the property. | Land | Improvement |
|---|---|---|---|---|
| 2024 | $1,324 | $187,000 | $28,100 | $158,900 |
| 2022 | $1,410 | $183,000 | $28,100 | $154,900 |
| 2021 | $1,226 | $152,500 | $28,100 | $124,400 |
| 2020 | $1,101 | $146,600 | $28,100 | $118,500 |
| 2019 | $288 | $72,900 | $14,900 | $58,000 |
| 2018 | $1,440 | $72,000 | $15,600 | $56,400 |
| 2017 | $1,625 | $63,400 | $15,500 | $47,900 |
| 2016 | $1,809 | $63,200 | $15,600 | $47,600 |
| 2014 | $2,054 | $102,700 | $27,500 | $75,200 |
| 2013 | $771 | $105,200 | $27,500 | $77,700 |
Agents Affiliated with this Home
-
Dale Clontz
D
Seller's Agent in 2022
Dale Clontz
RealtyFlex of N.E. Indiana LLC
(260) 471-3539
1 in this area
10 Total Sales
-
Kaleefa Simpson

Buyer's Agent in 2022
Kaleefa Simpson
eXp Realty, LLC
(801) 674-7379
39 in this area
179 Total Sales
-
Tawana Isabel

Seller's Agent in 2019
Tawana Isabel
Rockfield Realty Group
(260) 494-9741
3 in this area
38 Total Sales
-
R
Seller's Agent in 2012
Roderick Phillips
Roderick Phillips
-
Dwight Johnson

Buyer's Agent in 2012
Dwight Johnson
Imperial Realty
(260) 450-6035
4 Total Sales
Map
Source: Indiana Regional MLS
MLS Number: 202215823
APN: 02-13-33-101-004.000-039
- 7231 Treverton Dr
- 4421 Sanford Ln
- 4602 Woodlynn Ct
- 6804 Richfield Ct
- 4227 Moorfield Ln
- 4020 Lynfield Dr
- 6715 Prescott Ct
- 7351 Starks (Lot 43) Blvd
- 7730 Gathings Dr
- 7205 Starks Blvd
- 7227 Starks Blvd
- 7354 Starks Blvd
- 7264 Starks Blvd Unit Lot 12
- 7075 Starks Blvd Unit Lot 30
- 4221 Casa Verde Dr
- 7637 Hessen Cassel Rd
- 3102 Southwin Dr
- 3102 Crestmont Dr
- 5407 Yorkshire Dr
- 2612 Oakwood Dr
