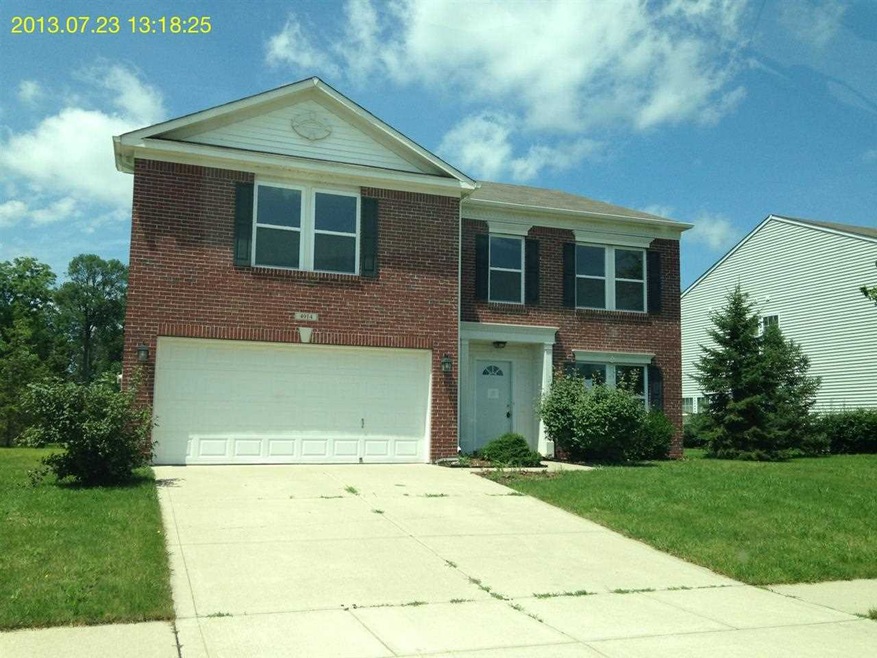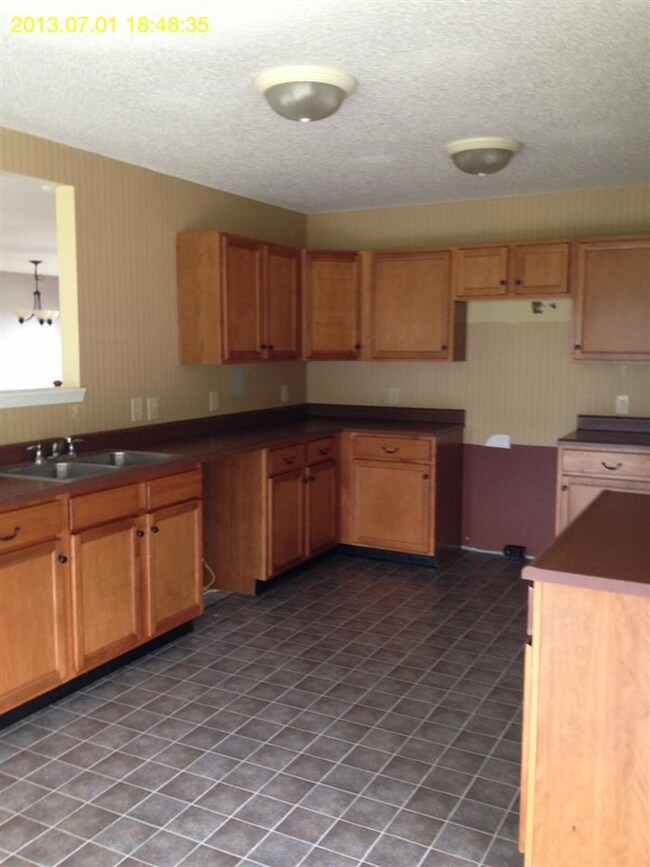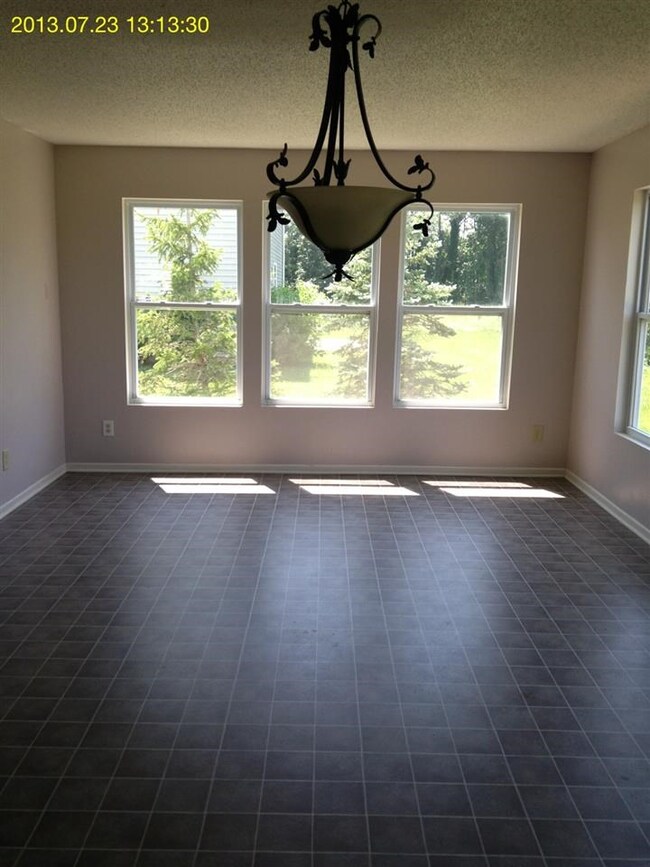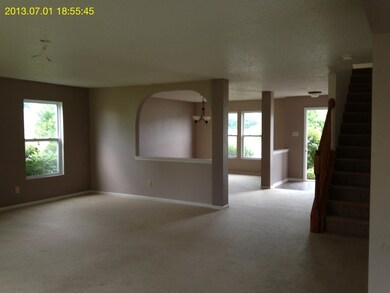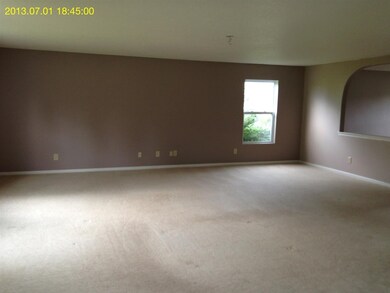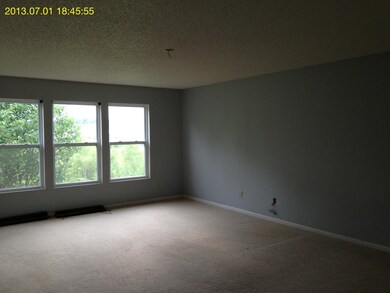
4914 Little Pine Dr West Lafayette, IN 47906
Highlights
- 2 Car Attached Garage
- Central Air
- Level Lot
- William Henry Harrison High School Rated A
About This Home
As of July 2020Tons of space in this brick front home! Backyard is private with no rear neighbor. So much room to spread out! Additional upstairs family room Please note that the seller is Secretary of Veterans Affairs and Property
Home Details
Home Type
- Single Family
Est. Annual Taxes
- $1,627
Year Built
- Built in 2009
Lot Details
- 10,019 Sq Ft Lot
- Lot Dimensions are 75x135
- Rural Setting
- Level Lot
Parking
- 2 Car Attached Garage
Home Design
- Vinyl Construction Material
Interior Spaces
- 3,108 Sq Ft Home
- 2-Story Property
Bedrooms and Bathrooms
- 3 Bedrooms
Utilities
- Central Air
- Heating System Uses Gas
Listing and Financial Details
- Assessor Parcel Number 79-03-32-128-011.000-039
Ownership History
Purchase Details
Home Financials for this Owner
Home Financials are based on the most recent Mortgage that was taken out on this home.Purchase Details
Home Financials for this Owner
Home Financials are based on the most recent Mortgage that was taken out on this home.Purchase Details
Home Financials for this Owner
Home Financials are based on the most recent Mortgage that was taken out on this home.Purchase Details
Home Financials for this Owner
Home Financials are based on the most recent Mortgage that was taken out on this home.Purchase Details
Home Financials for this Owner
Home Financials are based on the most recent Mortgage that was taken out on this home.Purchase Details
Purchase Details
Purchase Details
Purchase Details
Home Financials for this Owner
Home Financials are based on the most recent Mortgage that was taken out on this home.Purchase Details
Home Financials for this Owner
Home Financials are based on the most recent Mortgage that was taken out on this home.Purchase Details
Similar Home in West Lafayette, IN
Home Values in the Area
Average Home Value in this Area
Purchase History
| Date | Type | Sale Price | Title Company |
|---|---|---|---|
| Warranty Deed | -- | Metropolitan Title | |
| Deed | -- | -- | |
| Deed | -- | -- | |
| Warranty Deed | -- | -- | |
| Quit Claim Deed | $148,000 | -- | |
| Warranty Deed | -- | -- | |
| Sheriffs Deed | $158,634 | -- | |
| Commissioners Deed | -- | None Available | |
| Warranty Deed | -- | None Available | |
| Warranty Deed | -- | None Available | |
| Warranty Deed | -- | None Available |
Mortgage History
| Date | Status | Loan Amount | Loan Type |
|---|---|---|---|
| Open | $192,000 | New Conventional | |
| Previous Owner | $218,862 | FHA | |
| Previous Owner | $174,800 | New Conventional | |
| Previous Owner | $147,500 | New Conventional | |
| Previous Owner | $170,488 | VA | |
| Previous Owner | $144,000 | Unknown | |
| Previous Owner | $125,916 | Purchase Money Mortgage |
Property History
| Date | Event | Price | Change | Sq Ft Price |
|---|---|---|---|---|
| 07/24/2020 07/24/20 | Sold | $272,000 | -2.8% | $88 / Sq Ft |
| 06/19/2020 06/19/20 | Pending | -- | -- | -- |
| 06/05/2020 06/05/20 | Price Changed | $279,900 | -3.4% | $90 / Sq Ft |
| 02/13/2020 02/13/20 | For Sale | $289,900 | +30.1% | $93 / Sq Ft |
| 02/06/2018 02/06/18 | Sold | $222,900 | 0.0% | $73 / Sq Ft |
| 01/02/2018 01/02/18 | Pending | -- | -- | -- |
| 12/27/2017 12/27/17 | For Sale | $222,900 | +21.1% | $73 / Sq Ft |
| 04/22/2015 04/22/15 | Sold | $184,000 | 0.0% | $59 / Sq Ft |
| 04/22/2015 04/22/15 | Sold | $184,000 | -3.1% | $59 / Sq Ft |
| 04/22/2015 04/22/15 | Pending | -- | -- | -- |
| 03/12/2015 03/12/15 | Pending | -- | -- | -- |
| 02/20/2015 02/20/15 | For Sale | $189,900 | 0.0% | $61 / Sq Ft |
| 01/22/2015 01/22/15 | For Sale | $189,900 | +28.3% | $61 / Sq Ft |
| 09/20/2013 09/20/13 | Sold | $148,000 | -1.3% | $48 / Sq Ft |
| 08/23/2013 08/23/13 | Pending | -- | -- | -- |
| 07/29/2013 07/29/13 | For Sale | $150,000 | -- | $48 / Sq Ft |
Tax History Compared to Growth
Tax History
| Year | Tax Paid | Tax Assessment Tax Assessment Total Assessment is a certain percentage of the fair market value that is determined by local assessors to be the total taxable value of land and additions on the property. | Land | Improvement |
|---|---|---|---|---|
| 2024 | $3,191 | $319,100 | $50,400 | $268,700 |
| 2023 | $3,092 | $309,200 | $50,400 | $258,800 |
| 2022 | $2,750 | $275,000 | $50,400 | $224,600 |
| 2021 | $2,514 | $251,400 | $50,400 | $201,000 |
| 2020 | $2,206 | $220,600 | $30,000 | $190,600 |
| 2019 | $2,123 | $212,300 | $30,000 | $182,300 |
| 2018 | $2,083 | $208,300 | $30,000 | $178,300 |
| 2017 | $2,041 | $204,100 | $30,000 | $174,100 |
| 2016 | $1,893 | $195,700 | $22,800 | $172,900 |
| 2014 | $1,824 | $188,600 | $22,800 | $165,800 |
| 2013 | $1,869 | $186,900 | $22,800 | $164,100 |
Agents Affiliated with this Home
-
M
Seller's Agent in 2020
Mark Pearl
BerkshireHathaway HS IN Realty
-
Stacy Grove

Buyer's Agent in 2020
Stacy Grove
@properties
(765) 427-7000
103 in this area
297 Total Sales
-
Kristy Miley

Seller's Agent in 2018
Kristy Miley
@properties
(765) 427-1905
20 in this area
90 Total Sales
-
E
Buyer's Agent in 2018
Emanny Seele
F.C. Tucker/Shook
-
Cara McLean-Rolfes

Seller's Agent in 2015
Cara McLean-Rolfes
Trueblood Real Estate
(765) 714-3569
3 in this area
117 Total Sales
-
Mary Holtz

Buyer's Agent in 2015
Mary Holtz
Indiana Integrity REALTORS
(765) 532-6901
13 in this area
173 Total Sales
Map
Source: Indiana Regional MLS
MLS Number: 201310132
APN: 79-03-32-128-011.000-039
- 133 Gardenia Dr
- 5198 Gardenia Ct
- 4316 Demeree Way
- 4274 Demeree Way
- 4260 Demeree Way
- 4329 Demeree Way
- 4586 Matthew St
- 372 Carlton Dr
- 564 Matthew St
- 5437 Gainsboro Dr
- 5424 Crocus Dr
- 5358 Maize Dr
- 216 Aqueduct Cir
- 4343 Fossey St
- 208 Aqueduct Cir
- 148 Endurance Dr
- 652 Gainsboro Dr
- 4346 Blithedale Dr
- 5195 Flowermound Dr
- 5762 Augusta Blvd
