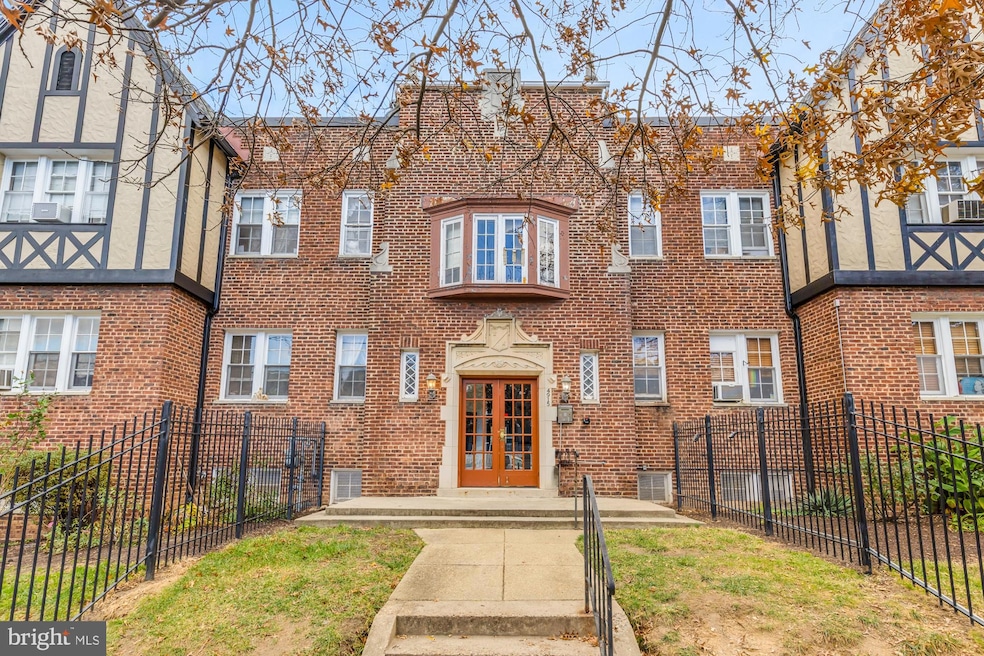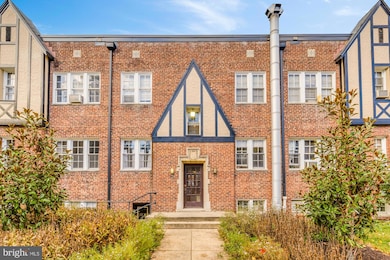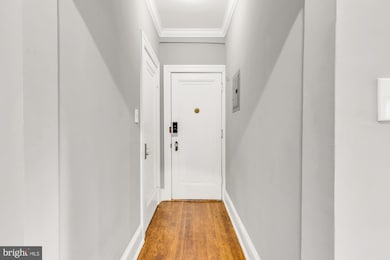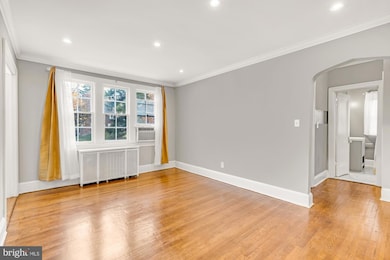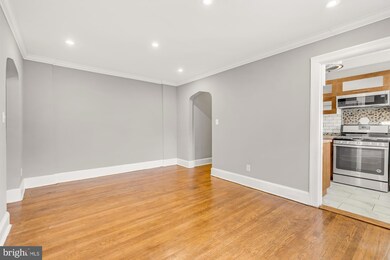4915 3rd St NW Unit 102 Washington, DC 20011
Petworth NeighborhoodEstimated payment $1,918/month
Highlights
- Traditional Floor Plan
- Main Floor Bedroom
- Tudor Architecture
- Wood Flooring
- Garden View
- Upgraded Countertops
About This Home
Welcome to your new home in the historic Hampshire Gardens, a DC landmark that offers both charm and modern updates. This delightful 1-bedroom co-op is flooded with natural light, stainless steel appliances, an updated kitchen and bathroom, and beautiful hardwood floors throughout. Enjoy the convenience of a low co-op fee that covers property taxes, gas, water, and building management/lawn care. Within walking distance to shopping, public transportation, and the Metro, plus a central courtyard garden for residents to enjoy. Cash buyers only as this association will not qualify for financing!
Property Details
Home Type
- Co-Op
Year Built
- Built in 1929 | Remodeled in 2021
HOA Fees
- $862 Monthly HOA Fees
Parking
- On-Street Parking
Home Design
- Tudor Architecture
- Entry on the 1st floor
- Brick Exterior Construction
- Brick Foundation
- Plaster Walls
- Shingle Roof
- Concrete Perimeter Foundation
Interior Spaces
- Property has 1 Level
- Traditional Floor Plan
- Ceiling height of 9 feet or more
- Wood Frame Window
- Window Screens
- Combination Dining and Living Room
- Garden Views
- Fire and Smoke Detector
Kitchen
- Eat-In Kitchen
- Gas Oven or Range
- Stove
- Built-In Microwave
- ENERGY STAR Qualified Dishwasher
- Stainless Steel Appliances
- Upgraded Countertops
- Disposal
Flooring
- Wood
- Ceramic Tile
Bedrooms and Bathrooms
- 1 Main Level Bedroom
- Walk-In Closet
- 1 Full Bathroom
- Bathtub with Shower
Laundry
- Laundry in unit
- Stacked Washer and Dryer
Outdoor Features
- Outdoor Storage
- Playground
Unit Details
- Northeast Facing Home
- Historic Home
- Property is in very good condition
Utilities
- Window Unit Cooling System
- Radiator
- Heating System Uses Natural Gas
- Natural Gas Water Heater
- Phone Available
Additional Features
- Level Entry For Accessibility
- Energy-Efficient Windows
Listing and Financial Details
- Tax Lot 3
- Assessor Parcel Number 3324//0003
Community Details
Overview
- Association fees include common area maintenance, custodial services maintenance, lawn maintenance, snow removal
- 8 Units
- Low-Rise Condominium
- Hampshire Gardens Apartment Condos
- Hampshire Gardens Community
- Petworth Subdivision
- Property Manager
Pet Policy
- Pets Allowed
- Pet Size Limit
Map
Home Values in the Area
Average Home Value in this Area
Tax History
| Year | Tax Paid | Tax Assessment Tax Assessment Total Assessment is a certain percentage of the fair market value that is determined by local assessors to be the total taxable value of land and additions on the property. | Land | Improvement |
|---|---|---|---|---|
| 2025 | $3,124 | $941,980 | $382,450 | $559,530 |
| 2024 | $3,275 | $941,980 | $382,450 | $559,530 |
| 2023 | $3,437 | $941,980 | $374,920 | $567,060 |
| 2022 | $3,569 | $923,510 | $367,570 | $555,940 |
| 2021 | $3,773 | $905,400 | $360,360 | $545,040 |
| 2020 | $7,658 | $900,900 | $360,360 | $540,540 |
| 2019 | $4,620 | $543,480 | $217,390 | $326,090 |
| 2017 | $4,529 | $532,820 | $0 | $0 |
| 2016 | $4,529 | $532,820 | $0 | $0 |
Property History
| Date | Event | Price | List to Sale | Price per Sq Ft |
|---|---|---|---|---|
| 11/21/2025 11/21/25 | Price Changed | $155,000 | -6.1% | $248 / Sq Ft |
| 04/26/2025 04/26/25 | Price Changed | $165,000 | -7.8% | $264 / Sq Ft |
| 12/10/2024 12/10/24 | For Sale | $179,000 | -- | $286 / Sq Ft |
Source: Bright MLS
MLS Number: DCDC2170528
APN: 3324- -0003
- 4917 4th St NW
- 235 Emerson St NW Unit 104
- 236 Farragut St NW Unit H-203
- 225 Emerson St NW Unit 104
- 222 Farragut St NW Unit 204
- 415 Farragut St NW
- 413 Delafield Place NW
- 208 Farragut St NW Unit 104
- 208 Farragut St NW Unit 207
- 4820 New Hampshire Ave NW
- 248 Hamilton St NW
- 411 Decatur St NW
- 455 Delafield Place NW
- 461 Delafield Place NW
- 5204 3rd St NW Unit 3
- 200 Hamilton St NW Unit 2
- 4703 4th St NW
- 5001 1st St NW
- 5209 5th St NW
- 413 Ingraham St NW
- 318 Farragut St NW Unit B
- 208 Farragut St NW Unit 104
- 317 Decatur St NW Unit 4
- 220 Hamilton St NW Unit C02
- 4937 1st St NW Unit 4
- 5051 New Hampshire Ave NW
- 4919 Kansas Ave NW
- 5009 1st St NW Unit 4
- 4708 3rd Place NW Unit 4
- 200 Hamilton St NW Unit 2
- 5220 4th St NW Unit 3
- 223 Ingraham St NW
- 5331 4th St NW Unit 2
- 4916 7th St NW
- 4909 Illinois Ave NW
- 5233 N Capitol St NW
- 4900 Fort Totten Dr NE
- 37 Missouri Ave NW Unit 15
- 243 Missouri Ave NW
- 35 Crittenden St NE
Ask me questions while you tour the home.
