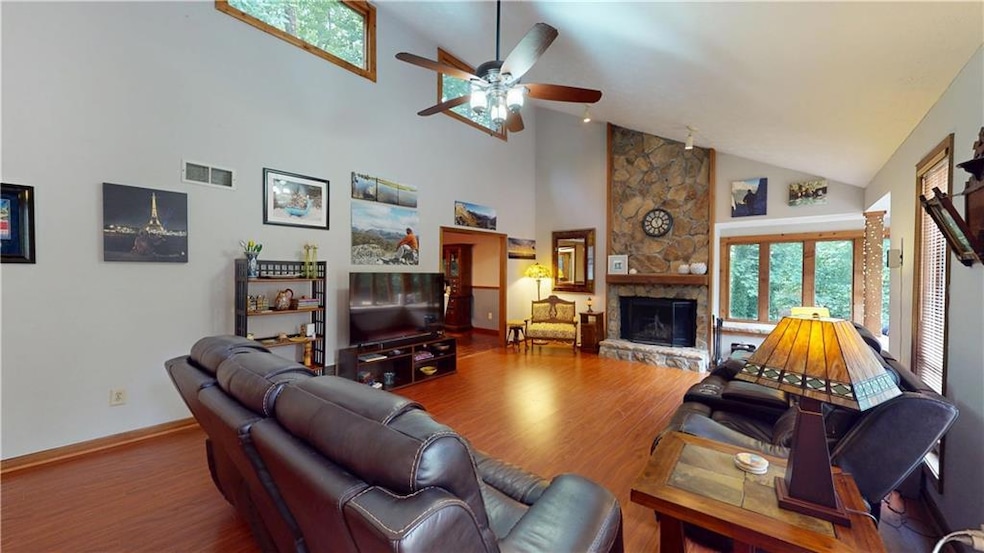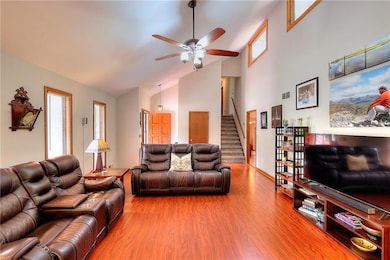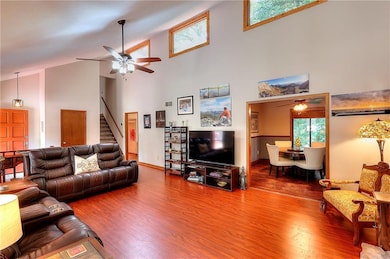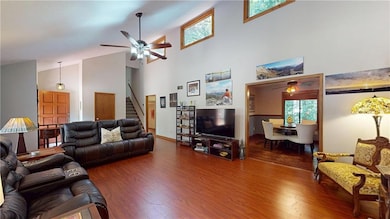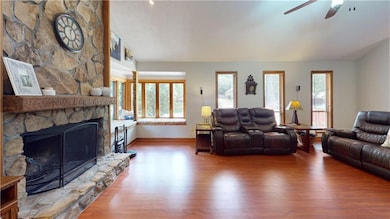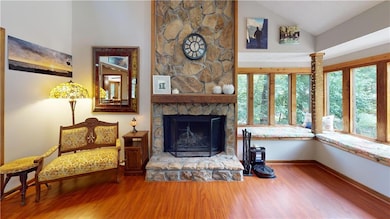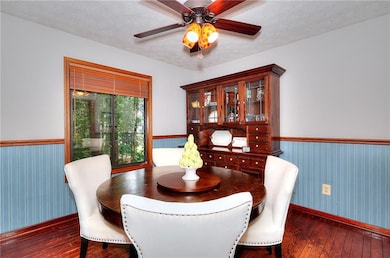4915 Millers Trace Duluth, GA 30096
Estimated payment $3,079/month
Highlights
- Two Primary Bedrooms
- View of Trees or Woods
- Contemporary Architecture
- Berkeley Lake Elementary School Rated A-
- Deck
- Private Lot
About This Home
Nestled in a tranquil, tree-lined neighborhood, this beautifully updated home offers the perfect balance of comfort, style, and functionality. From the moment you arrive, you’ll be greeted by stunning curb appeal and a welcoming front entry that sets the stage for the spacious and inviting interior. Step inside and discover a bright and open floor plan designed for modern living. The main level features a spacious great room with a cozy built-in reading nook, a formal dining area for entertaining, and a chef’s dream kitchen with sleek granite countertops and a restaurant-style sink—ideal for both intimate meals and hosting friends and family. Natural light pours in through oversized windows, filling every corner of the home with warmth and a picturesque view of the surrounding greenery. The lower level is equally impressive, with a second primary suite featuring an ensuite bath—perfect for guests, multi-generational living, or a private home office. Plus, enjoy the convenience of a dedicated laundry room and plenty of storage space. Step outside onto the newly refurbished deck, where you’ll feel like you’ve escaped to your own private retreat. The serene view of nature, complete with wildlife and a lush canopy of trees, offers the perfect backdrop for quiet evenings or lively gatherings with friends. Location? It’s unbeatable! You’ll love being within walking distance to Peachtree Corners Town Center, where you can enjoy concerts, dining, and entertainment. The Forum is just a short drive away for shopping and groceries, and with easy access to highways, you’re just minutes from everything you need. This home is located in a top-tier school district with proximity to Paul Duke STEM High School and renowned private schools like Wesleyan, Cornerstone, Perimeter, Greater Atlanta Christian, and Mount Pisgah. Recent updates include a new roof (2020), main water line repair (2023), septic tank pumped and line to home replaced (2025), and a refurbished deck (2025). Ready to move in and make it your own, this home blends classic charm, thoughtful updates, and an unbeatable location in one of Metro Atlanta’s most desirable communities. Don’t miss your chance to make this dream home yours!
Home Details
Home Type
- Single Family
Est. Annual Taxes
- $4,379
Year Built
- Built in 1981
Lot Details
- 0.46 Acre Lot
- Cul-De-Sac
- Private Lot
- Sloped Lot
- Wooded Lot
- Back Yard Fenced and Front Yard
Parking
- 2 Car Garage
- Drive Under Main Level
- Driveway
Property Views
- Woods
- Neighborhood
Home Design
- Contemporary Architecture
- Traditional Architecture
- Combination Foundation
- Composition Roof
- Wood Siding
Interior Spaces
- 2,955 Sq Ft Home
- 3-Story Property
- Roommate Plan
- Crown Molding
- Ceiling height of 10 feet on the main level
- Fireplace With Gas Starter
- Garden Windows
- Entrance Foyer
- Family Room with Fireplace
- Living Room
- Formal Dining Room
Kitchen
- Open to Family Room
- Eat-In Kitchen
- Electric Oven
- Electric Cooktop
- Microwave
- Dishwasher
- Stone Countertops
- Wood Stained Kitchen Cabinets
Flooring
- Wood
- Carpet
- Laminate
- Ceramic Tile
Bedrooms and Bathrooms
- Oversized primary bedroom
- Double Master Bedroom
- Walk-In Closet
- Dual Vanity Sinks in Primary Bathroom
- Bathtub and Shower Combination in Primary Bathroom
Laundry
- Laundry Room
- Laundry on lower level
Basement
- Garage Access
- Exterior Basement Entry
- Crawl Space
Outdoor Features
- Deck
- Rain Gutters
- Front Porch
Schools
- Berkeley Lake Elementary School
- Duluth Middle School
- Duluth High School
Utilities
- Central Heating and Cooling System
- Septic Tank
- High Speed Internet
- Phone Available
- Cable TV Available
Community Details
- Scotts Mill Subdivision
Listing and Financial Details
- Legal Lot and Block 17 / A
- Assessor Parcel Number R6300 111
Map
Home Values in the Area
Average Home Value in this Area
Tax History
| Year | Tax Paid | Tax Assessment Tax Assessment Total Assessment is a certain percentage of the fair market value that is determined by local assessors to be the total taxable value of land and additions on the property. | Land | Improvement |
|---|---|---|---|---|
| 2024 | $4,379 | $190,640 | $32,000 | $158,640 |
| 2023 | $4,379 | $140,000 | $28,400 | $111,600 |
| 2022 | $4,381 | $140,000 | $28,400 | $111,600 |
| 2021 | $4,471 | $148,360 | $28,400 | $119,960 |
| 2020 | $4,134 | $123,040 | $22,800 | $100,240 |
| 2019 | $4,004 | $123,040 | $22,800 | $100,240 |
| 2018 | $3,615 | $104,580 | $19,380 | $85,200 |
| 2016 | $3,088 | $99,120 | $20,000 | $79,120 |
| 2015 | $2,906 | $89,480 | $20,000 | $69,480 |
| 2014 | -- | $84,360 | $20,000 | $64,360 |
Property History
| Date | Event | Price | List to Sale | Price per Sq Ft | Prior Sale |
|---|---|---|---|---|---|
| 11/10/2025 11/10/25 | Price Changed | $515,000 | -1.9% | $174 / Sq Ft | |
| 11/03/2025 11/03/25 | For Sale | $525,000 | +94.4% | $178 / Sq Ft | |
| 08/25/2016 08/25/16 | Sold | $270,000 | -1.8% | $86 / Sq Ft | View Prior Sale |
| 07/07/2016 07/07/16 | Pending | -- | -- | -- | |
| 06/10/2016 06/10/16 | Price Changed | $275,000 | -3.5% | $87 / Sq Ft | |
| 05/24/2016 05/24/16 | For Sale | $285,000 | -- | $91 / Sq Ft |
Purchase History
| Date | Type | Sale Price | Title Company |
|---|---|---|---|
| Warranty Deed | $270,000 | -- | |
| Warranty Deed | $179,000 | -- | |
| Warranty Deed | $132,000 | -- |
Mortgage History
| Date | Status | Loan Amount | Loan Type |
|---|---|---|---|
| Open | $254,375 | FHA | |
| Previous Owner | $161,100 | No Value Available | |
| Previous Owner | $118,800 | No Value Available |
Source: First Multiple Listing Service (FMLS)
MLS Number: 7676045
APN: 6-300-111
- 3875 Ancroft Cir
- 4860 Bush Rd
- 5018 Wickford Dr
- 4924 Waterport Way
- 4820 Coppedge Trail
- 4719 Brownstone Dr
- 5064 Insperon Ln Unit 34
- Olmstead Plan at Town Center Overlook
- Lynnwood Plan at Town Center Overlook
- 0 Medlock Bridge Rd Unit 7311679
- 4897 Lou Ivy Rd
- 4682 Bentley Place
- 3680 Highcroft Cir
- 3204 Claudia Place
- 3239 Claudia Ct
- 3225 Claudia Place
- 4922 Riveredge Dr
- 4800 Natchez Trace Ct
- 3425 Lockmed Dr
- 2200 Montrose Pkwy
- 4936 Peachtree Corners Cir
- 2375 Main St NW Unit 308
- 2375 Main St NW Unit 104
- 5070 Avala Park Ln
- 4995 Berkeley Oak Dr
- 5151 Beverly Glen Village Ln
- 5017 Winters Town Ln
- 3256 Medlock Bridge Rd
- 5672 Peachtree Pkwy
- 5672 Peachtree Pkwy Unit B1
- 5672 Peachtree Pkwy Unit B3B
- 5672 Peachtree Pkwy Unit A2B
- 510 Guthridge Ct NW Unit ID1332025P
- 510 Guthridge Ct NW Unit ID1328920P
- 407 Berkeley Woods Dr Unit 407
- 5485 Reps Trace
- 5770 Reps Trace
