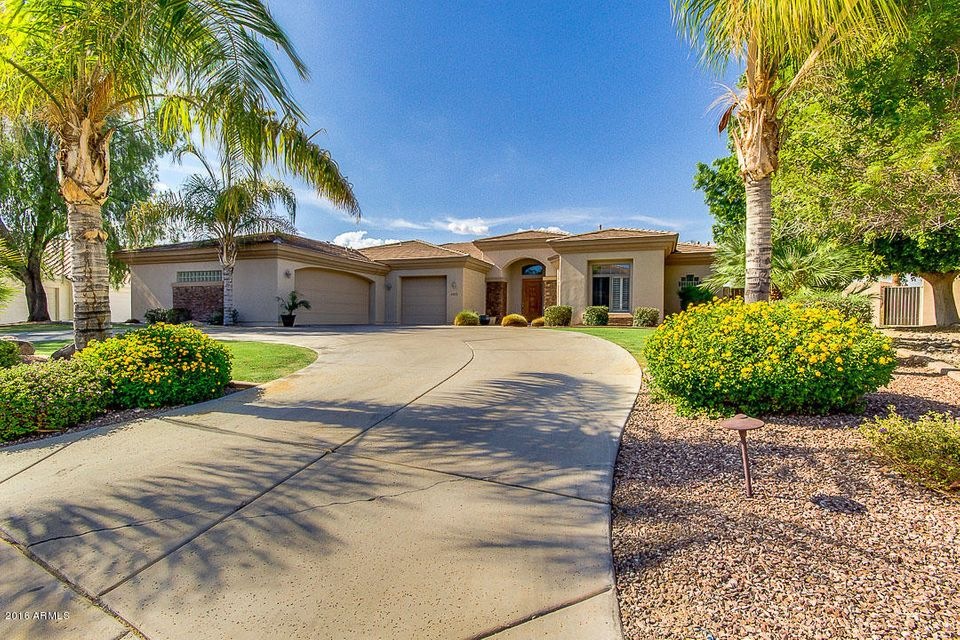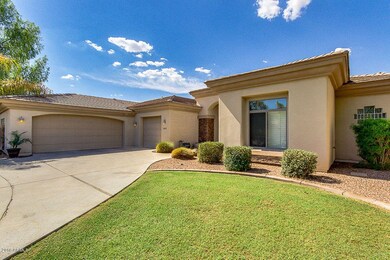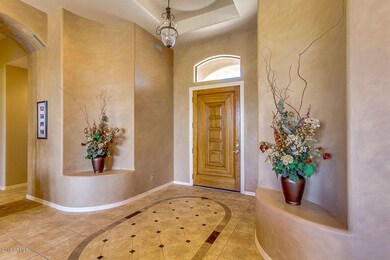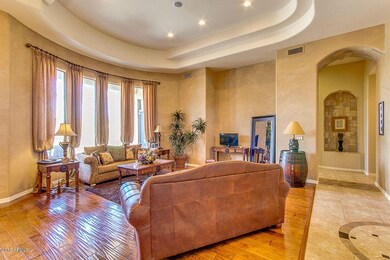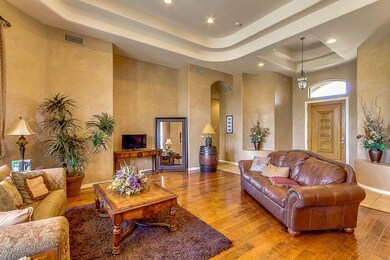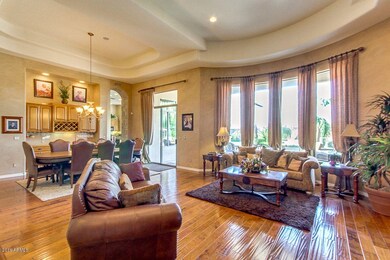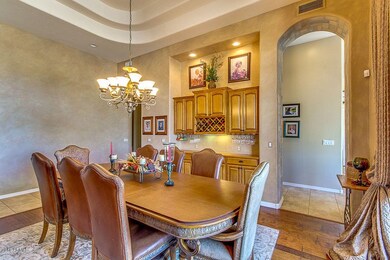
4915 N Greentree Dr E Litchfield Park, AZ 85340
Palm Valley NeighborhoodHighlights
- Gated with Attendant
- Heated Spa
- Sitting Area In Primary Bedroom
- Litchfield Elementary School Rated A-
- RV Gated
- 0.43 Acre Lot
About This Home
As of May 2025Huge reduction!Beautiful custom home in the prestigious gated community of Litchfield Greens. On almost a half acre lot this house has everything you can dream of. Single level, split floor plan, 4 spacious bedrooms, each with their own bathroom. Formal dining and living, gorgeous 14 foot coffered ceilings, picturesque windows throughout, oversized tile, engineered wood floors and custom paint. Gourmet kitchen, granite counters, dual ovens, gas cook top, walk-in pantry, built-in refrigerator and wine fridge. Two fireplaces, one the family room and one in master. Master bath is like a spa with a jacuzzi tub, snail shower and custom closet. The backyard is paradise with a pebbletec pool, heated spa, built-in BBQ, huge grassy area and an expansive patio. Excellent location and A+ rated scho
Last Agent to Sell the Property
Realty ONE Group License #SA561092000 Listed on: 07/29/2016
Home Details
Home Type
- Single Family
Est. Annual Taxes
- $3,272
Year Built
- Built in 2001
Lot Details
- 0.43 Acre Lot
- Block Wall Fence
- Front and Back Yard Sprinklers
Parking
- 3 Car Garage
- Garage ceiling height seven feet or more
- Garage Door Opener
- Circular Driveway
- RV Gated
Home Design
- Santa Barbara Architecture
- Wood Frame Construction
- Tile Roof
- Stucco
Interior Spaces
- 3,730 Sq Ft Home
- 1-Story Property
- Central Vacuum
- Ceiling height of 9 feet or more
- Ceiling Fan
- Gas Fireplace
- Double Pane Windows
- Family Room with Fireplace
- 2 Fireplaces
- Security System Owned
- Laundry in unit
Kitchen
- Eat-In Kitchen
- Breakfast Bar
- Gas Cooktop
- Built-In Microwave
- Dishwasher
- Kitchen Island
- Granite Countertops
Flooring
- Wood
- Tile
Bedrooms and Bathrooms
- 4 Bedrooms
- Sitting Area In Primary Bedroom
- Fireplace in Primary Bedroom
- Walk-In Closet
- Primary Bathroom is a Full Bathroom
- 4 Bathrooms
- Dual Vanity Sinks in Primary Bathroom
- Hydromassage or Jetted Bathtub
- Bathtub With Separate Shower Stall
Accessible Home Design
- No Interior Steps
Pool
- Heated Spa
- Play Pool
Outdoor Features
- Covered patio or porch
- Outdoor Storage
- Built-In Barbecue
Schools
- Litchfield Elementary School
- Western Sky Middle School
- Millennium High School
Utilities
- Refrigerated Cooling System
- Zoned Heating
- Heating System Uses Natural Gas
- Water Filtration System
- Tankless Water Heater
- Water Softener
- High Speed Internet
Listing and Financial Details
- Tax Lot 88
- Assessor Parcel Number 501-68-211
Community Details
Overview
- Property has a Home Owners Association
- Litchfield Greens Association, Phone Number (623) 298-5984
- Built by Phoenix Homes
- Litchfield Greens Subdivision, Custom Floorplan
Security
- Gated with Attendant
Ownership History
Purchase Details
Home Financials for this Owner
Home Financials are based on the most recent Mortgage that was taken out on this home.Purchase Details
Home Financials for this Owner
Home Financials are based on the most recent Mortgage that was taken out on this home.Purchase Details
Home Financials for this Owner
Home Financials are based on the most recent Mortgage that was taken out on this home.Purchase Details
Home Financials for this Owner
Home Financials are based on the most recent Mortgage that was taken out on this home.Purchase Details
Home Financials for this Owner
Home Financials are based on the most recent Mortgage that was taken out on this home.Purchase Details
Home Financials for this Owner
Home Financials are based on the most recent Mortgage that was taken out on this home.Similar Homes in Litchfield Park, AZ
Home Values in the Area
Average Home Value in this Area
Purchase History
| Date | Type | Sale Price | Title Company |
|---|---|---|---|
| Warranty Deed | $900,000 | Navi Title Agency | |
| Warranty Deed | $615,900 | Security Title Agency Inc | |
| Warranty Deed | $552,000 | Grand Canyon Title Agency | |
| Quit Claim Deed | -- | Transnation Title Ins Co | |
| Corporate Deed | $438,318 | Lawyers Title Of Arizona Inc | |
| Corporate Deed | -- | Lawyers Title Of Arizona Inc | |
| Warranty Deed | $85,000 | Security Title Agency |
Mortgage History
| Date | Status | Loan Amount | Loan Type |
|---|---|---|---|
| Open | $806,500 | New Conventional | |
| Previous Owner | $562,000 | New Conventional | |
| Previous Owner | $60,974 | Credit Line Revolving | |
| Previous Owner | $492,720 | New Conventional | |
| Previous Owner | $441,600 | New Conventional | |
| Previous Owner | $560,000 | Purchase Money Mortgage | |
| Previous Owner | $95,000 | Unknown | |
| Previous Owner | $380,000 | Unknown | |
| Previous Owner | $47,000 | Credit Line Revolving | |
| Previous Owner | $350,650 | New Conventional | |
| Previous Owner | $300,000 | New Conventional | |
| Closed | $87,600 | No Value Available |
Property History
| Date | Event | Price | Change | Sq Ft Price |
|---|---|---|---|---|
| 05/30/2025 05/30/25 | Sold | $900,000 | -7.7% | $246 / Sq Ft |
| 04/21/2025 04/21/25 | Price Changed | $975,000 | -11.4% | $266 / Sq Ft |
| 02/12/2025 02/12/25 | For Sale | $1,100,000 | +78.6% | $301 / Sq Ft |
| 07/06/2020 07/06/20 | Sold | $615,900 | -1.4% | $168 / Sq Ft |
| 05/31/2020 05/31/20 | Pending | -- | -- | -- |
| 05/26/2020 05/26/20 | Price Changed | $624,900 | -2.2% | $171 / Sq Ft |
| 04/30/2020 04/30/20 | Price Changed | $639,000 | -1.7% | $175 / Sq Ft |
| 03/27/2020 03/27/20 | For Sale | $650,000 | +17.8% | $178 / Sq Ft |
| 09/15/2017 09/15/17 | Sold | $552,000 | +0.5% | $148 / Sq Ft |
| 08/01/2017 08/01/17 | Price Changed | $549,000 | -2.8% | $147 / Sq Ft |
| 06/08/2017 06/08/17 | Price Changed | $564,900 | -0.9% | $151 / Sq Ft |
| 04/21/2017 04/21/17 | Price Changed | $569,900 | -0.9% | $153 / Sq Ft |
| 03/24/2017 03/24/17 | Price Changed | $574,900 | -0.7% | $154 / Sq Ft |
| 01/11/2017 01/11/17 | Price Changed | $579,000 | -2.7% | $155 / Sq Ft |
| 01/01/2017 01/01/17 | For Sale | $595,000 | +7.8% | $160 / Sq Ft |
| 01/01/2017 01/01/17 | Off Market | $552,000 | -- | -- |
| 10/12/2016 10/12/16 | Price Changed | $595,000 | -0.7% | $160 / Sq Ft |
| 08/30/2016 08/30/16 | Price Changed | $599,000 | -4.2% | $161 / Sq Ft |
| 07/28/2016 07/28/16 | For Sale | $625,000 | -- | $168 / Sq Ft |
Tax History Compared to Growth
Tax History
| Year | Tax Paid | Tax Assessment Tax Assessment Total Assessment is a certain percentage of the fair market value that is determined by local assessors to be the total taxable value of land and additions on the property. | Land | Improvement |
|---|---|---|---|---|
| 2025 | $4,389 | $56,304 | -- | -- |
| 2024 | $4,238 | $53,623 | -- | -- |
| 2023 | $4,238 | $70,180 | $14,030 | $56,150 |
| 2022 | $4,080 | $53,850 | $10,770 | $43,080 |
| 2021 | $4,325 | $52,680 | $10,530 | $42,150 |
| 2020 | $4,191 | $48,410 | $9,680 | $38,730 |
| 2019 | $4,050 | $45,070 | $9,010 | $36,060 |
| 2018 | $3,964 | $47,020 | $9,400 | $37,620 |
| 2017 | $3,720 | $44,450 | $8,890 | $35,560 |
| 2016 | $3,548 | $44,680 | $8,930 | $35,750 |
| 2015 | $3,272 | $39,480 | $7,890 | $31,590 |
Agents Affiliated with this Home
-
L
Seller's Agent in 2025
Lisa Lowe
Brokers Hub Realty, LLC
-
J
Buyer's Agent in 2025
Joshua Carpenter
Realty of America LLC
-
P
Seller's Agent in 2020
Paul Sogn
West USA Realty
-
D
Seller's Agent in 2017
Dana VanDeman
Realty One Group
Map
Source: Arizona Regional Multiple Listing Service (ARMLS)
MLS Number: 5476536
APN: 501-68-211
- 14123 W Greentree Dr S
- 4738 N Greenview Cir W
- 4808 N Litchfield Knoll E
- 4643 N Clear Creek Dr
- 6305 N Litchfield Rd Unit 142
- 5218 N Tiller Dr
- 13850 W Weaver Ct
- 5065 N 145th Dr
- 13781 W Blossom Way
- 260 E Estero Ln
- 14573 W Reade Ave
- 14590 W Pasadena Ave
- 460 E Estero Ln
- 315 W Llano Dr
- 14655 W Pasadena Ave
- 14585 W Oregon Ave
- 14674 W Pasadena Ave
- 351 N Cloverfield Cir
- 540 E Cercado Ln
- 14727 W Pasadena Ave
