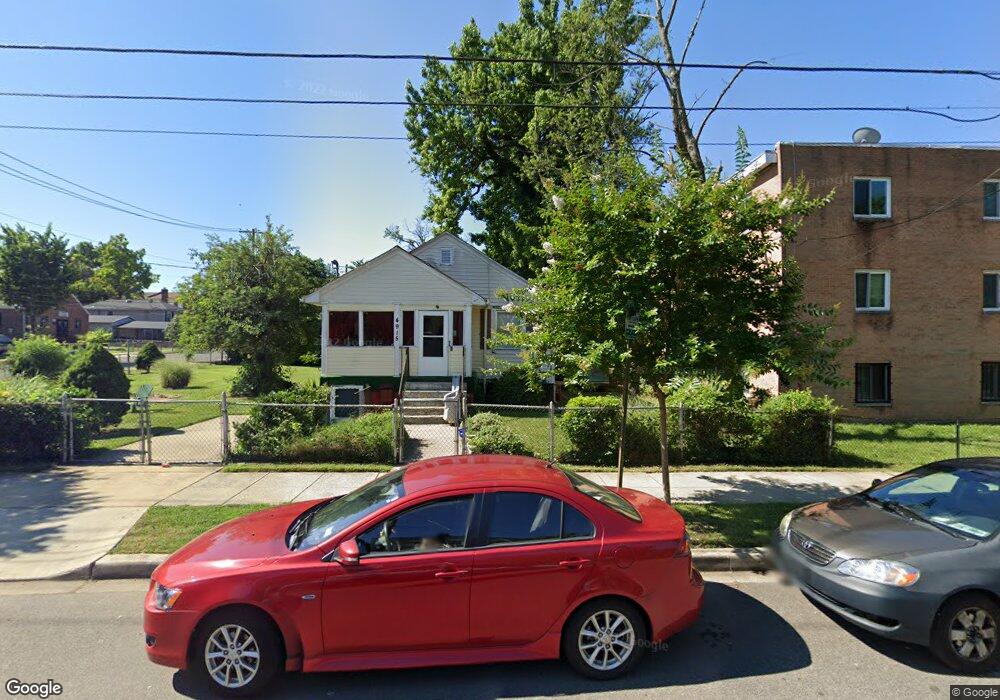
4915 Nash St NE Washington, DC 20019
Deanwood NeighborhoodEstimated payment $4,636/month
Total Views
8,102
6
Beds
2
Baths
1,262
Sq Ft
$634
Price per Sq Ft
Highlights
- 0.25 Acre Lot
- No HOA
- Ceiling Fan
- Rambler Architecture
- Central Heating
- 2-minute walk to Deanwood Recreation Center
About This Home
This home is located at 4915 Nash St NE, Washington, DC 20019 and is currently priced at $800,000, approximately $633 per square foot. This property was built in 1946. 4915 Nash St NE is a home located in District of Columbia with nearby schools including Houston Elementary School, Kelly Miller Middle School, and H.D. Woodson High School.
Home Details
Home Type
- Single Family
Est. Annual Taxes
- $2,506
Year Built
- Built in 1946
Lot Details
- 0.25 Acre Lot
- Property is zoned RF-1
Parking
- Off-Street Parking
Home Design
- Rambler Architecture
- Brick Foundation
- Aluminum Siding
Interior Spaces
- Property has 1 Level
- Ceiling Fan
Bedrooms and Bathrooms
Finished Basement
- Basement Fills Entire Space Under The House
- Walk-Up Access
- Rear Basement Entry
Utilities
- Central Heating
- Hot Water Heating System
- Natural Gas Water Heater
Community Details
- No Home Owners Association
- Deanwood Subdivision
Listing and Financial Details
- Tax Lot 820
- Assessor Parcel Number 5173//0820
Map
Create a Home Valuation Report for This Property
The Home Valuation Report is an in-depth analysis detailing your home's value as well as a comparison with similar homes in the area
Home Values in the Area
Average Home Value in this Area
Tax History
| Year | Tax Paid | Tax Assessment Tax Assessment Total Assessment is a certain percentage of the fair market value that is determined by local assessors to be the total taxable value of land and additions on the property. | Land | Improvement |
|---|---|---|---|---|
| 2024 | $1,092 | $461,300 | $179,500 | $281,800 |
| 2023 | $1,083 | $444,550 | $175,610 | $268,940 |
| 2022 | $1,084 | $399,620 | $169,340 | $230,280 |
| 2021 | $1,042 | $376,790 | $166,860 | $209,930 |
| 2020 | $995 | $359,790 | $158,440 | $201,350 |
| 2019 | $951 | $330,540 | $154,760 | $175,780 |
| 2018 | $912 | $317,090 | $0 | $0 |
| 2017 | $832 | $297,500 | $0 | $0 |
| 2016 | $760 | $265,360 | $0 | $0 |
| 2015 | $692 | $238,130 | $0 | $0 |
| 2014 | $634 | $219,350 | $0 | $0 |
Source: Public Records
Property History
| Date | Event | Price | Change | Sq Ft Price |
|---|---|---|---|---|
| 03/06/2025 03/06/25 | For Sale | $1,500,000 | +87.5% | $1,189 / Sq Ft |
| 06/19/2024 06/19/24 | For Sale | $800,000 | +64.9% | $634 / Sq Ft |
| 02/15/2024 02/15/24 | Sold | $485,000 | -11.7% | $218 / Sq Ft |
| 11/09/2023 11/09/23 | Price Changed | $549,000 | -3.5% | $247 / Sq Ft |
| 08/26/2023 08/26/23 | Price Changed | $569,000 | +3.6% | $256 / Sq Ft |
| 08/19/2023 08/19/23 | Price Changed | $549,000 | -3.5% | $247 / Sq Ft |
| 07/25/2023 07/25/23 | Price Changed | $569,000 | +3.6% | $256 / Sq Ft |
| 06/02/2023 06/02/23 | For Sale | $549,000 | -- | $247 / Sq Ft |
Source: Bright MLS
Purchase History
| Date | Type | Sale Price | Title Company |
|---|---|---|---|
| Deed | $485,000 | Citizens Title | |
| Deed | $238,500 | -- |
Source: Public Records
Mortgage History
| Date | Status | Loan Amount | Loan Type |
|---|---|---|---|
| Open | $363,750 | New Conventional | |
| Previous Owner | $450,000 | Reverse Mortgage Home Equity Conversion Mortgage |
Source: Public Records
Similar Homes in the area
Source: Bright MLS
MLS Number: DCDC2146682
APN: 5173-0820
Nearby Homes
- 4905 Quarles St NE
- 5014 Nash St NE
- 4827 Meade St NE
- 5020 Meade St NE
- 4811 Quarles St NE
- 1121 48th Place NE
- 4810 Quarles St NE Unit 103
- 4810 Quarles St NE Unit 201
- 4810 Quarles St NE Unit 404
- 1327 Eastern Ave
- 1308 Cougar Ln
- 4902 Minnesota Ave NE
- 1136 47th Place NE
- 1130 47th Place NE
- 4646 Minnesota Ave NE
- 1304 Doewood Ln
- 1025 47th Place NE
- 4607 Meade St NE
- 4834-4836 Sheriff Rd NE
- 5030 Lee St NE
- 1420 Eastern Ave NE Unit 5
- 1424 Eastern Ave NE Unit B2
- 4706 Deanwood Dr Unit LOWER LEVEL
- 4706 Deanwood Dr
- 4972 Just St NE
- 1523 Beaver Heights Ln
- 1009 46th St NE Unit 2
- 920 52nd St NE
- 4532 Eads St NE Unit 1
- 921 52nd St NE Unit 101
- 5213 Just St NE
- 4800 Addison Rd
- 1525 Elkwood Ln
- 945 Division Ave NE Unit 1
- 5201 Hayes St NE
- 5342 James Place NE
- 908-922 Eastern Ave NE
- 4405 Hayes St NE
- 5325 Gay St NE
- 576 49th Place NE
