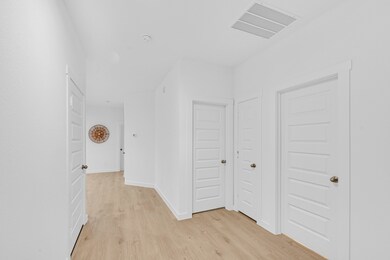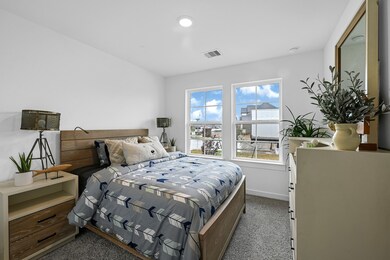
4915 Oakwood Dr Fresno, TX 77545
Sienna NeighborhoodHighlights
- Under Construction
- Deck
- Granite Countertops
- Billy Baines Middle School Rated A-
- Traditional Architecture
- Community Pool
About This Home
As of August 2025Welcome to the Gaven plan by D.R. Horton, located in the highly sought-after community of Post Oak Point! with almost 1800 square feet, this home offers spacious one story, open concept. With 4 bedrooms and 2 full baths, this is a great opportunity for those downsizing or upgrading. The kitchen and living room open up to each other and feature granite countertops, stainless steel appliances, and a beautiful view of the back yard and covered patio. Nimbus Oak REVWood floors can be seen throughout the home. The traditional exterior features an elegant brick and stone exterior. Post Oak is the place to be, with great community amenities and great location in the growing city of Fresno! *Images and 3D tour are for illustration only and options may vary from home as built.
Last Agent to Sell the Property
D.R. Horton - Texas, LTD License #0707927 Listed on: 07/14/2025

Home Details
Home Type
- Single Family
Year Built
- Built in 2025 | Under Construction
Lot Details
- Back Yard Fenced
HOA Fees
- $54 Monthly HOA Fees
Parking
- 2 Car Attached Garage
Home Design
- Traditional Architecture
- Brick Exterior Construction
- Slab Foundation
- Composition Roof
- Stone Siding
- Vinyl Siding
- Radiant Barrier
Interior Spaces
- 1,778 Sq Ft Home
- 1-Story Property
- Formal Entry
- Family Room Off Kitchen
- Living Room
- Washer and Electric Dryer Hookup
Kitchen
- Breakfast Bar
- Oven
- Gas Range
- Microwave
- Dishwasher
- Kitchen Island
- Granite Countertops
- Disposal
Flooring
- Carpet
- Vinyl
Bedrooms and Bathrooms
- 4 Bedrooms
- 2 Full Bathrooms
Home Security
- Prewired Security
- Fire and Smoke Detector
Eco-Friendly Details
- ENERGY STAR Qualified Appliances
- Energy-Efficient Windows with Low Emissivity
- Energy-Efficient Lighting
- Energy-Efficient Insulation
- Energy-Efficient Thermostat
- Ventilation
Outdoor Features
- Deck
- Covered Patio or Porch
Schools
- Heritage Rose Elementary School
- Baines Middle School
- Almeta Crawford High School
Utilities
- Central Heating and Cooling System
- Heating System Uses Gas
- Programmable Thermostat
- Tankless Water Heater
Community Details
Overview
- Post Oak Property Management Association, Phone Number (281) 647-6119
- Built by D.R. Horton
- Post Oak Pointe Subdivision
Recreation
- Community Pool
Similar Homes in Fresno, TX
Home Values in the Area
Average Home Value in this Area
Property History
| Date | Event | Price | Change | Sq Ft Price |
|---|---|---|---|---|
| 08/27/2025 08/27/25 | Sold | -- | -- | -- |
| 07/15/2025 07/15/25 | Price Changed | $334,990 | -3.7% | $188 / Sq Ft |
| 07/14/2025 07/14/25 | For Sale | $347,990 | -- | $196 / Sq Ft |
Tax History Compared to Growth
Agents Affiliated with this Home
-
Shazib Iqbal
S
Seller's Agent in 2025
Shazib Iqbal
D.R. Horton - Texas, LTD
(281) 326-9298
139 in this area
1,288 Total Sales
-
aarav realtor
a
Buyer's Agent in 2025
aarav realtor
MIH REALTY, LLC
3 in this area
64 Total Sales
Map
Source: Houston Association of REALTORS®
MLS Number: 12650545
- 4919 Oakwood Dr
- 4927 Oakwood Dr
- 4918 Oakwood Dr
- 4922 Oakwood Dr
- 4926 Oakwood Dr
- EASTON Plan at Post Oak Pointe
- BAXTOR Plan at Post Oak Pointe
- MITCHELL Plan at Post Oak Pointe
- GAVEN Plan at Post Oak Pointe
- HARRIS Plan at Post Oak Pointe
- CADEN Plan at Post Oak Pointe
- 5010 Pine Haven Ln
- 5006 Cherry Cove Dr
- 5006 Balcolm Dr
- 5010 Balcolm Dr
- 5014 Balcolm Dr
- 1826 Taylor Creek Dr
- 4511 Hunter Green Ct
- 4615 Pleasant Trail
- 1419 Chandler Park Ln






