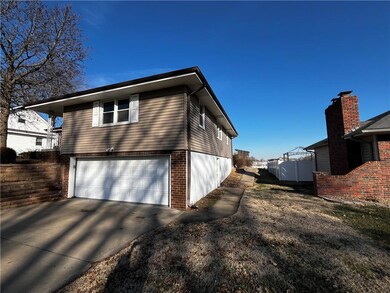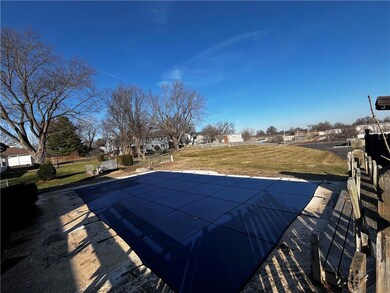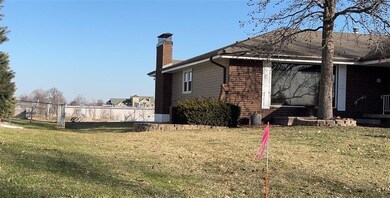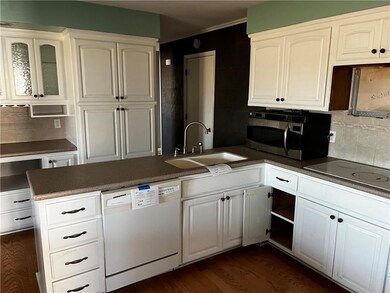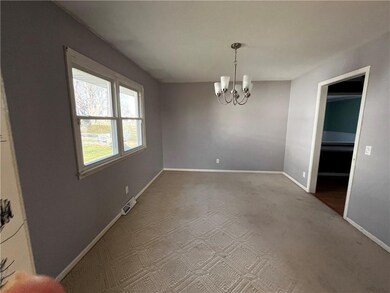
4915 Stonecrest Terrace Saint Joseph, MO 64506
East Saint Joseph NeighborhoodHighlights
- In Ground Pool
- Raised Ranch Architecture
- Whirlpool Bathtub
- Family Room with Fireplace
- Wood Flooring
- Separate Formal Living Room
About This Home
As of March 2024Come take a look at this Stonecrest listing! This property has all the "I wants" including formal dining room & formal living room along with a main floor rec-room with a woodburning fireplace. Finished basement with a full bath, bedroom & rec-room. 2-car basement garage, in-ground swimming pool with composite deck.
Last Agent to Sell the Property
BHHS Stein & Summers Brokerage Phone: 816-351-1095 Listed on: 02/02/2024

Home Details
Home Type
- Single Family
Est. Annual Taxes
- $1,986
Year Built
- Built in 1974
Lot Details
- 0.27 Acre Lot
- Lot Dimensions are 85 x 140.11
- Paved or Partially Paved Lot
HOA Fees
- $5 Monthly HOA Fees
Parking
- 2 Car Attached Garage
- Garage Door Opener
Home Design
- Raised Ranch Architecture
- Fixer Upper
- Brick Frame
- Composition Roof
- Vinyl Siding
- Masonry
Interior Spaces
- Ceiling Fan
- Wood Burning Fireplace
- Family Room with Fireplace
- 2 Fireplaces
- Separate Formal Living Room
- Formal Dining Room
- Recreation Room with Fireplace
- Fire and Smoke Detector
- Laundry in Bathroom
Kitchen
- Double Oven
- Built-In Electric Oven
- Dishwasher
- Disposal
Flooring
- Wood
- Carpet
Bedrooms and Bathrooms
- 4 Bedrooms
- 3 Full Bathrooms
- Whirlpool Bathtub
Finished Basement
- Basement Fills Entire Space Under The House
- Laundry in Basement
Schools
- Bessie Ellison Elementary School
- Central High School
Utilities
- Forced Air Heating and Cooling System
- Heating System Uses Natural Gas
Additional Features
- In Ground Pool
- City Lot
Community Details
- Stonecrest Subdivision
Listing and Financial Details
- Assessor Parcel Number 06-1.0-12-002-001-002.000
- $0 special tax assessment
Ownership History
Purchase Details
Home Financials for this Owner
Home Financials are based on the most recent Mortgage that was taken out on this home.Purchase Details
Purchase Details
Purchase Details
Home Financials for this Owner
Home Financials are based on the most recent Mortgage that was taken out on this home.Similar Homes in Saint Joseph, MO
Home Values in the Area
Average Home Value in this Area
Purchase History
| Date | Type | Sale Price | Title Company |
|---|---|---|---|
| Special Warranty Deed | -- | First American Title | |
| Special Warranty Deed | -- | Servicelink | |
| Trustee Deed | $239,543 | None Listed On Document | |
| Warranty Deed | -- | Preferred Title Of St Joseph |
Mortgage History
| Date | Status | Loan Amount | Loan Type |
|---|---|---|---|
| Previous Owner | $250,635 | VA | |
| Previous Owner | $174,159 | VA | |
| Previous Owner | $190,601 | New Conventional | |
| Previous Owner | $196,270 | VA | |
| Previous Owner | $179,300 | New Conventional | |
| Previous Owner | $192,000 | New Conventional |
Property History
| Date | Event | Price | Change | Sq Ft Price |
|---|---|---|---|---|
| 03/07/2024 03/07/24 | Sold | -- | -- | -- |
| 02/12/2024 02/12/24 | Pending | -- | -- | -- |
| 02/02/2024 02/02/24 | For Sale | $207,500 | -15.3% | $79 / Sq Ft |
| 09/08/2020 09/08/20 | Sold | -- | -- | -- |
| 07/23/2020 07/23/20 | Pending | -- | -- | -- |
| 07/17/2020 07/17/20 | Price Changed | $244,900 | -3.9% | $93 / Sq Ft |
| 07/01/2020 07/01/20 | For Sale | $254,900 | -- | $97 / Sq Ft |
Tax History Compared to Growth
Tax History
| Year | Tax Paid | Tax Assessment Tax Assessment Total Assessment is a certain percentage of the fair market value that is determined by local assessors to be the total taxable value of land and additions on the property. | Land | Improvement |
|---|---|---|---|---|
| 2024 | $2,166 | $30,250 | $4,850 | $25,400 |
| 2023 | $2,166 | $30,250 | $4,850 | $25,400 |
| 2022 | $1,999 | $30,250 | $4,850 | $25,400 |
| 2021 | $2,008 | $30,250 | $4,850 | $25,400 |
| 2020 | $1,995 | $30,250 | $4,850 | $25,400 |
| 2019 | $1,927 | $30,250 | $4,850 | $25,400 |
| 2018 | $1,740 | $30,250 | $4,850 | $25,400 |
| 2017 | $1,724 | $30,250 | $0 | $0 |
| 2015 | $1,681 | $30,250 | $0 | $0 |
| 2014 | $1,681 | $30,250 | $0 | $0 |
Agents Affiliated with this Home
-

Seller's Agent in 2024
Paula Frans
BHHS Stein & Summers
(816) 351-1095
6 in this area
50 Total Sales
-
J
Buyer's Agent in 2024
Joann Cobb
JOANN COBB, REALTORS
(816) 596-7653
21 in this area
89 Total Sales
-
K
Seller's Agent in 2020
Kim THOMAS
REECENICHOLS-IDE CAPITAL
-
J
Buyer's Agent in 2020
Joseph Nelson
Keller Williams KC North
(816) 885-4933
8 in this area
360 Total Sales
Map
Source: Heartland MLS
MLS Number: 2471327
APN: 06-1.0-12-002-001-002.000
- 4922 Mockingbird Ln
- 5110 Mockingbird Ln
- 5114 Mockingbird Ln
- 1109 Safari Dr
- 505 Greenbriar Terrace
- 5004 Mulberry Terrace
- 5008 Mulberry Terrace
- 5014 Mulberry Terrace
- 5016 Mulberry Terrace
- 1310 Safari Dr
- 21 Stonecrest
- 326 N Ryans Way
- 504 Southwood Ln
- 66 Stonecrest
- 1505 Safari Dr
- 4329 Stonecrest Dr
- 1405 Rifle Terrace
- 1506 N 43rd St
- 4318 Stonecrest Dr
- 4413 Appletree Ct

