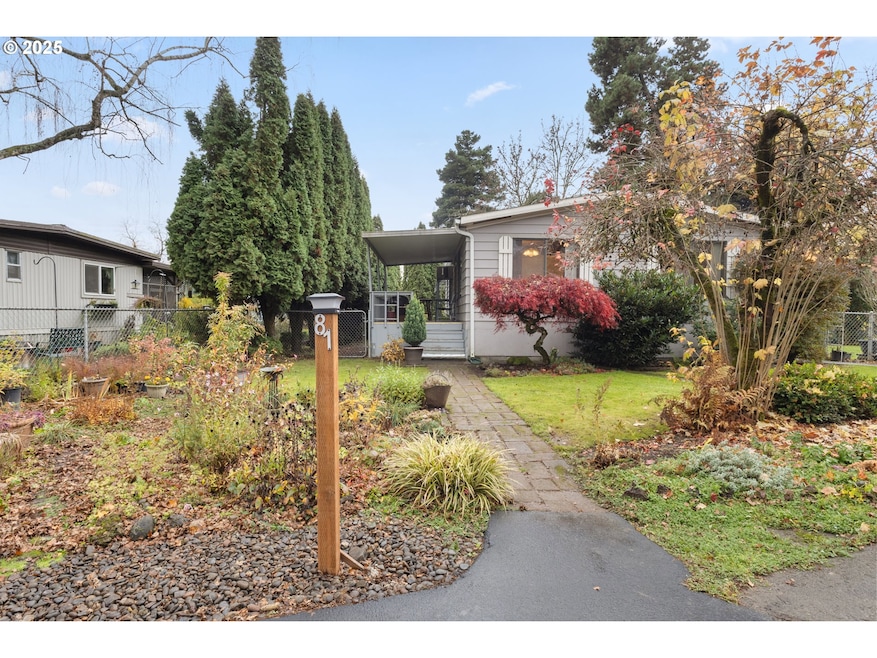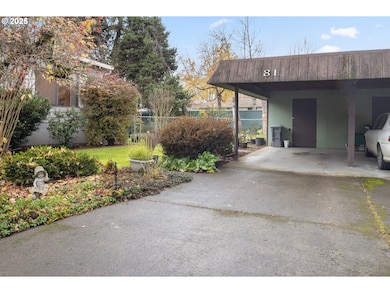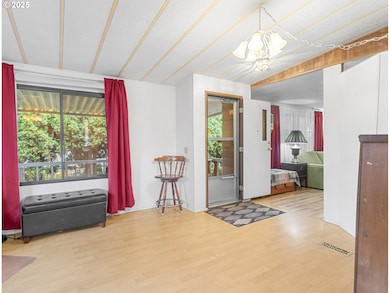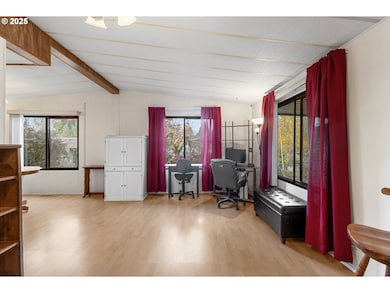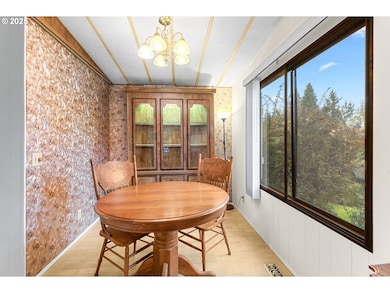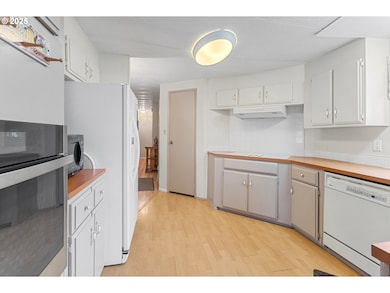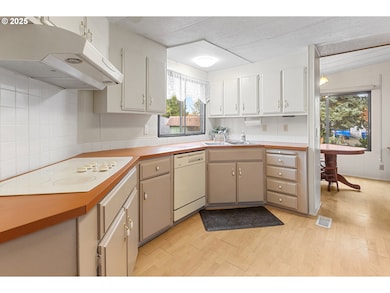4915 Swegle Rd NE Unit 81 Salem, OR 97301
East Lancaster NeighborhoodEstimated payment $247/month
Highlights
- Active Adult
- No HOA
- Party Room
- Deck
- Community Pool
- Porch
About This Home
Well-maintained 2-bedroom, 2-bathroom home in a desirable 55+ community. This home sits on a spacious lot with a fully fenced backyard, covered front porch, covered rear deck, carport with built-in storage, and an extra shed. Inside, the dining room features a beautiful china hutch and dimmable lighting. An additional family room adds even more living space, and the newer smart oven, washer, dryer, and refrigerator make it move-in ready. Lot rent is $889/mo and includes water, sewer, and trash. Community amenities include a pool, kitchen, TV room, meeting room, and sauna. Sold AS-IS, cash only.
Listing Agent
eXp Realty, LLC Brokerage Phone: 503-400-5916 License #201253864 Listed on: 11/17/2025

Property Details
Home Type
- Manufactured Home
Est. Annual Taxes
- $442
Year Built
- Built in 1979
Lot Details
- Fenced
- Level Lot
- Land Lease expires 11/30/25
Parking
- 1 Car Garage
- Carport
- Tandem Garage
Home Design
- Shingle Roof
- Lap Siding
Interior Spaces
- 1,248 Sq Ft Home
- 1-Story Property
- Ceiling Fan
- Family Room
- Living Room
- Dining Room
- Utility Room
- Washer and Dryer
- Crawl Space
Kitchen
- Built-In Oven
- Dishwasher
- Disposal
Flooring
- Wall to Wall Carpet
- Vinyl
Bedrooms and Bathrooms
- 2 Bedrooms
- 2 Full Bathrooms
Outdoor Features
- Deck
- Shed
- Porch
Schools
- Chavez Elementary School
- Waldo Middle School
- Mckay High School
Mobile Home
- Manufactured Home
Utilities
- Cooling System Mounted In Outer Wall Opening
- Forced Air Heating System
- Electric Water Heater
- Municipal Trash
Listing and Financial Details
- Assessor Parcel Number 129102
Community Details
Overview
- Active Adult
- No Home Owners Association
- Sunset Village
Amenities
- Common Area
- Party Room
Recreation
- Community Pool
Map
Home Values in the Area
Average Home Value in this Area
Property History
| Date | Event | Price | List to Sale | Price per Sq Ft |
|---|---|---|---|---|
| 11/17/2025 11/17/25 | For Sale | $39,900 | -- | $32 / Sq Ft |
Source: Regional Multiple Listing Service (RMLS)
MLS Number: 544600637
- 4915 Swegle Rd NE
- 4915 Swegle Rd NE Unit 51 Rd NE
- 4915 Swegle Rd NE Unit 63
- 4915 Swegle (#30) Rd NE Unit 30
- 4842 Swegle Rd NE
- 1825 Walker Rd NE
- 4803 Future Rd NE Unit 4833
- 1500 Gabriela Ct NE Unit 27
- 1913 Cottontail Ct NE
- 4746 Monarchy Dr NE
- 4759 Deepwood Loop NE
- 1935 Icabod St NE
- 4803 Regal Dr NE
- 982 Queen Ct NE
- 4616 Lords Ct NE
- 2286 Greentree Dr NE
- 2296 Greentree Dr NE
- 4998 Wind Stone Way NE
- 1233 Scepter Way NE
- 4655 Crown Ct NE
- 4704 Center St NE
- 4151 Market St NE
- 4200 Sunnyview Rd NE
- 1150 Northwood Dr NE
- 4154 Sunnyview Rd NE
- 1415 Lancaster Dr NE
- 2503-2577 Phipps Cir NE
- 3864 Sunnyview Rd NE
- 2500 Lancaster Dr NE
- 4712 Silverton Rd NE
- 102 Greencrest St NE
- 4225 Devonshire Ct NE
- 2489 Coral Ave NE
- 4822-4899 Cheryl Lynn Way NE
- 165 Broadmore Ave NE
- 3623 Beverly Ave NE
- 4748 State St Unit 4748 State St
- 141 47th Ave SE Unit 141 47th Ave Se
- 4470 Conser Way NE
- 114-124 Stafford Ln NE
