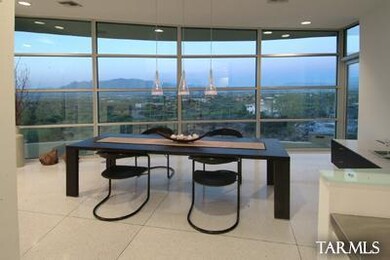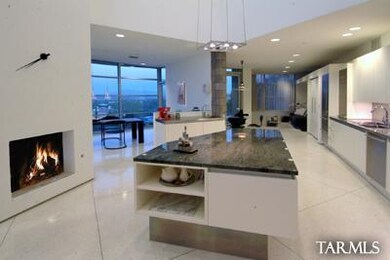
4915 W Sundance Way Tucson, AZ 85745
Tucson Mountains NeighborhoodHighlights
- 4.15 Acre Lot
- Contemporary Architecture
- Covered patio or porch
- Fireplace in Primary Bedroom
- Great Room
- Formal Dining Room
About This Home
As of July 2012Stunning minimalist contemporary on the side of a mountain on 4.15 acres, designed by Michael Feinstein, Marc Soloway & Alexandra Hayes, this all masonry show place featured as the showcase home in The Arizona Daily Star features soaring 22ft ceilings, walls of glass, 180 degree unobstucted city & mtn views, Terrazo floors, angled walls, a 250 sq ft gourmet ''absolute simplicity'' kitchen w/white polyester cabinets, stainless steel cntrs & appliances, mstr ste featuring 7'high Shoji translucent doors leading to mstr bath. Museum-like, a living art gallery-glorious inside & out.
Last Buyer's Agent
Rana McGoldrick
Ritchie Realty
Home Details
Home Type
- Single Family
Est. Annual Taxes
- $7,116
Year Built
- Built in 2002
Lot Details
- 4.15 Acre Lot
- Block Wall Fence
- Back and Front Yard
- Property is zoned Pima County - SR
Parking
- 2 Carport Spaces
Home Design
- Contemporary Architecture
- Built-Up Roof
Interior Spaces
- 3,895 Sq Ft Home
- 2-Story Property
- Window Treatments
- Great Room
- Living Room with Fireplace
- 2 Fireplaces
- Formal Dining Room
- Storage Room
- Carpet
- Prewired Security
Kitchen
- Dishwasher
- Disposal
Bedrooms and Bathrooms
- 3 Bedrooms
- Fireplace in Primary Bedroom
- Split Bedroom Floorplan
Laundry
- Laundry Room
- Dryer
- Washer
Outdoor Features
- Covered patio or porch
Schools
- Robins Elementary School
- Mansfeld Middle School
- Tucson High School
Utilities
- Zoned Heating and Cooling
- Heating System Uses Natural Gas
- Septic System
Community Details
- Sundance Estates Subdivision
- The community has rules related to deed restrictions
Ownership History
Purchase Details
Home Financials for this Owner
Home Financials are based on the most recent Mortgage that was taken out on this home.Purchase Details
Purchase Details
Similar Homes in Tucson, AZ
Home Values in the Area
Average Home Value in this Area
Purchase History
| Date | Type | Sale Price | Title Company |
|---|---|---|---|
| Warranty Deed | $650,000 | Long Title Agency Inc | |
| Warranty Deed | $650,000 | Long Title Agency Inc | |
| Cash Sale Deed | $113,500 | -- | |
| Cash Sale Deed | $87,000 | -- |
Mortgage History
| Date | Status | Loan Amount | Loan Type |
|---|---|---|---|
| Open | $400,000 | New Conventional | |
| Closed | $400,000 | New Conventional |
Property History
| Date | Event | Price | Change | Sq Ft Price |
|---|---|---|---|---|
| 06/04/2025 06/04/25 | Price Changed | $1,499,000 | -19.0% | $381 / Sq Ft |
| 01/03/2025 01/03/25 | For Sale | $1,850,000 | +184.6% | $470 / Sq Ft |
| 07/31/2012 07/31/12 | Sold | $650,000 | 0.0% | $167 / Sq Ft |
| 07/01/2012 07/01/12 | Pending | -- | -- | -- |
| 04/30/2012 04/30/12 | For Sale | $650,000 | -- | $167 / Sq Ft |
Tax History Compared to Growth
Tax History
| Year | Tax Paid | Tax Assessment Tax Assessment Total Assessment is a certain percentage of the fair market value that is determined by local assessors to be the total taxable value of land and additions on the property. | Land | Improvement |
|---|---|---|---|---|
| 2024 | $10,408 | $67,172 | -- | -- |
| 2023 | $9,546 | $63,973 | $0 | $0 |
| 2022 | $9,546 | $60,927 | $0 | $0 |
| 2021 | $9,934 | $58,126 | $0 | $0 |
| 2020 | $9,559 | $58,126 | $0 | $0 |
| 2019 | $9,390 | $55,358 | $0 | $0 |
| 2018 | $9,434 | $51,876 | $0 | $0 |
| 2017 | $9,382 | $51,876 | $0 | $0 |
| 2016 | $9,261 | $51,256 | $0 | $0 |
| 2015 | $8,925 | $48,815 | $0 | $0 |
Agents Affiliated with this Home
-
G
Seller's Agent in 2025
Gregg Maul
Long Realty
-
R
Seller's Agent in 2012
Rana McGoldrick
Long Realty
-
R
Seller Co-Listing Agent in 2012
Russell Long
Long Realty
Map
Source: MLS of Southern Arizona
MLS Number: 21210677
APN: 214-56-1030
- 4980 W Crestview Dr Unit 6
- 5241 W Crestview Dr
- 4731 W Placita de Suerte
- 4351 W Goret Rd
- 5555 W Chaos Canyon Ln
- 2929 N Sunrock Ln
- 2830 N Sunrock Ln
- 4620 W Sweetwater Dr
- 4207 W Tellurite Dr
- 5254 W Saguaro Cliffs Dr
- 4091 W Still Canyon Pass
- 3332 N Bear Spring Trail
- 4295 W Banner Mine Place
- 4025 W Boras Mine Ct
- 3901 W Ironwood Hill Dr
- 4100 W Rocky Spring Dr
- 4134 W Canyon Enclave Ct Unit 11
- 3458 N Rocky Spring Ct
- 1688 N Enclave Place
- 3721 W Ironwood Hill Dr






