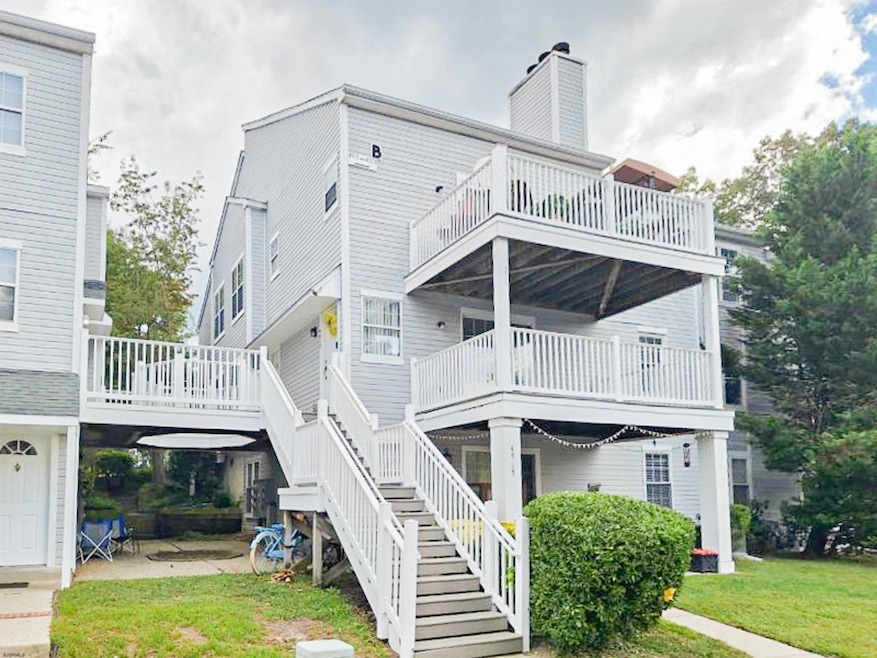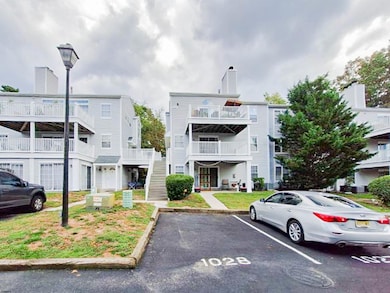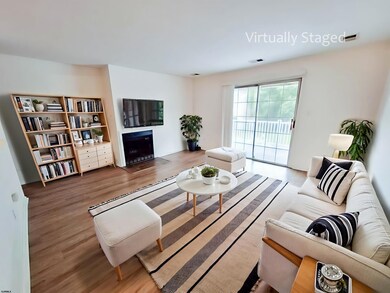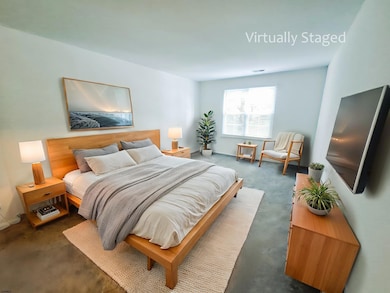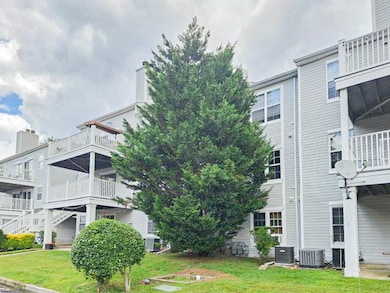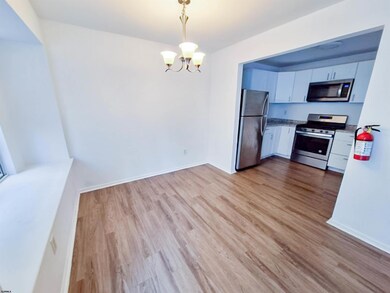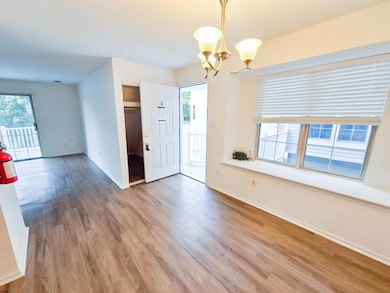4915 Winterbury Dr Unit B14 Mays Landing, NJ 08330
Estimated payment $1,486/month
Highlights
- Deck
- Walk-In Closet
- Carpet
- Cedar Creek High School Rated A-
- Forced Air Heating and Cooling System
About This Home
Welcome to 4915 Winterbury Drive, a beautifully updated contemporary condominium townhome set in a peaceful residential enclave of Mays Landing. Offering approximately 1,036 sq ft of comfortable living space, this two-bedroom, one-bath residence perfectly balances style, functionality, and the ease of low-maintenance living in a serene suburban setting surrounded by open green spaces. Step inside and immediately feel at home in a bright, open-concept living area that invites you to relax and unwind. The soft neutral palette, refined trim work, and wide-plank wood-look flooring create an atmosphere of warmth and sophistication. At the heart of this space, a cozy fireplace anchors the room, providing the perfect backdrop for quiet evenings or lively gatherings. Large sliding glass doors fill the room with natural light while seamlessly connecting the interior to a private balcony, where you can enjoy morning coffee or evening breezes overlooking the peaceful surroundings. The dining area flows effortlessly from the living space, offering room for both intimate dinners and casual meals with friends. Thoughtfully positioned between the living room and kitchen, it creates a sense of connection that defines the home’s open and versatile layout. The kitchen continues the home’s modern appeal with crisp white shaker-style cabinetry, abundant counter space, and a sleek, modern design that opens seamlessly to the main living area. Recessed lighting and contemporary finishes lend a polished touch that makes this kitchen as inspiring as it is practical. The primary bedroom is generously sized, featuring plush carpeting, a soothing neutral color scheme, and a spacious walk-in closet with built-in shelving—an ideal retreat for restful nights and easy mornings. The secondary bedroom offers the flexibility to serve as a guest room, home office, or creative space, with its own generous closet and a large window bringing in soft, natural light. The full bathroom blends simplicity with style. A bright white vanity with an integrated solid-surface top, brushed-nickel fixtures, and large-format tile flooring combine to create a spa-like atmosphere. The clean lines and neutral tones make it a refreshing space to start or end your day. Throughout the home, windows trimmed in white enhance natural illumination, while mirrored closet doors at the entry expand both space and brightness. Every detail has been considered to maximize convenience and comfort without compromising style. Perfectly located within minutes of shopping, parks, schools, and local dining, this residence combines accessibility with serenity. Whether you’re a first-time buyer, downsizing, or simply seeking a comfortable home that feels both modern and inviting, 4915 Winterbury Drive delivers the lifestyle you’ve been looking for—bright interiors, quality finishes, and effortless comfort in a setting that feels distinctly your own. Come see this remarkable property in person—schedule your private tour today and discover how beautifully this home captures the essence of contemporary living in Mays Landing. Being sold AS IS, WHERE IS, Buyer is responsible for all inspections, CO and certifications. All information and property details set forth in this listing, including all utilities and all room dimensions which are approximate and deemed reliable but not guaranteed and should be independently verified if any person intends to engage in a transaction based upon it. Seller/current owner does not represent and/or guarantee that all property information and details have been provided in this MLS listing.
Townhouse Details
Home Type
- Townhome
Est. Annual Taxes
- $3,249
Year Built
- Built in 1987
Parking
- Parking Pad
Home Design
- Vinyl Siding
Interior Spaces
- 1,036 Sq Ft Home
- 3-Story Property
- Living Room with Fireplace
- Carpet
Bedrooms and Bathrooms
- 2 Bedrooms
- Walk-In Closet
- 1 Full Bathroom
Outdoor Features
- Deck
Utilities
- Forced Air Heating and Cooling System
- Heating System Uses Natural Gas
Listing and Financial Details
- Legal Lot and Block 14 / 1132.
Community Details
Overview
- Harding Run 2 Condos
Pet Policy
- Pets Allowed
Map
Home Values in the Area
Average Home Value in this Area
Property History
| Date | Event | Price | List to Sale | Price per Sq Ft |
|---|---|---|---|---|
| 10/24/2025 10/24/25 | For Sale | $230,000 | -- | $222 / Sq Ft |
Source: South Jersey Shore Regional MLS
MLS Number: 601759
APN: 12 01132-0003-00014-0000-C0014
- 4934 Winterbury Dr Unit I86
- 4772 Summersweet Dr
- 4830 Green Ash Ln Unit 287
- 1544 Ben Franklin Ct
- 4922 Denbigh Ct
- 1574 John Adams Ct Unit 1574
- 1535 Benjamin Franklin Ct
- 1553 John Adams Ct Unit 653
- 4930 Denbigh Ct
- 1544 Benjamin Franklin Ct
- 4869 Bala Ct
- 1553 Madison Ct Unit 153
- 4873 Bala Ct
- 4944 Flintshire Ct
- 4505 Concord Place Unit K86
- 4455 Yorktown Place Unit 28
- 2123 Rhododendron Ct Unit 57B
- 2127 Rhododendron Ct Unit 25
- 5022 Laydon Ct
- 144 Knights Bridge Way
- 4977 Winterbury Dr Unit 4977 Winterbury Dr
- 4850 Corwen Ct
- 1932 Cologne Ave
- 2444 Bayberry Ct
- 2465 Arbor Ct Unit 311
- 2602 Dogwood Ct Unit 162
- 3401 Montgomery Dr
- 2744 Mimosa Ct
- 3214 Juniper Ct Unit 652
- 3137 Woodlands Dr Unit C0025
- 2613 Boulder Ct
- 2708 Falcon Ct
- 3103 Falcon Ct
- 3307 Falcon Ct
- 2000 Timber Glen Dr
- 3616 Starlight Cir
- 6007 W Jersey Ave
- 321 Dogwood Ave
- 6020 Delilah Rd
- 254 Vail Ct Unit 1504
