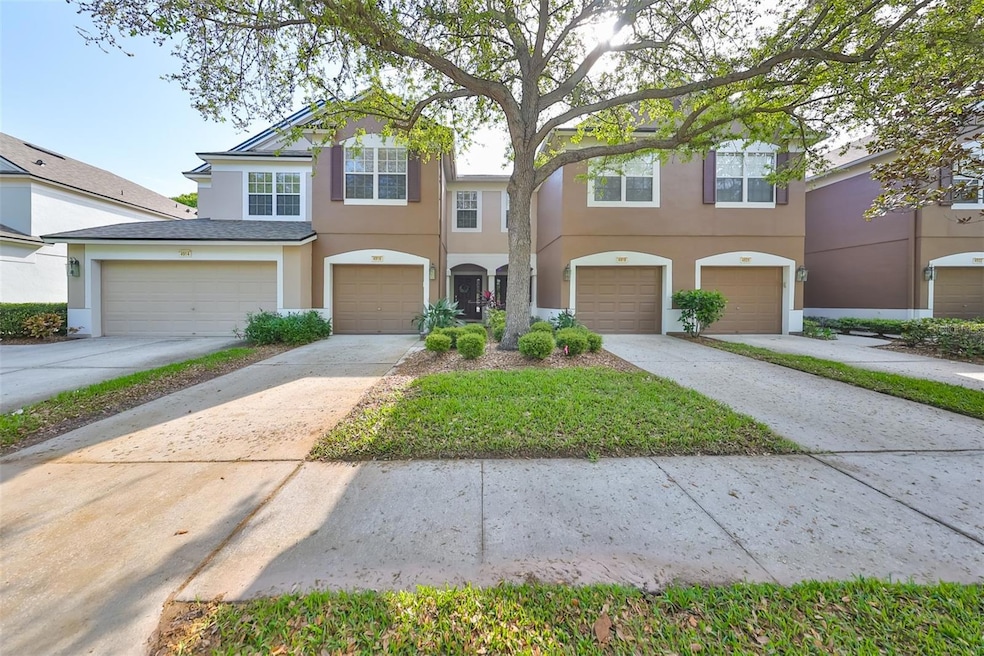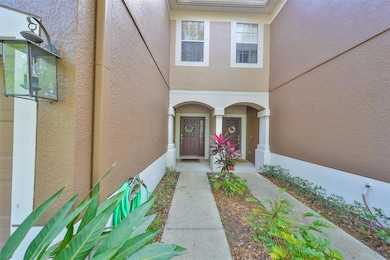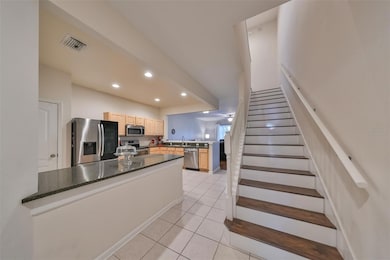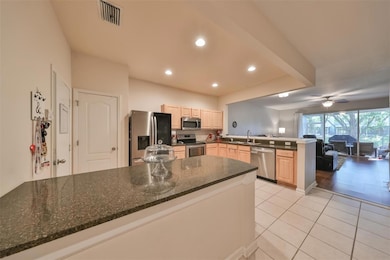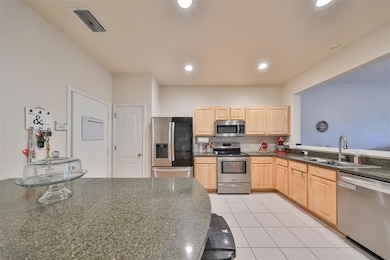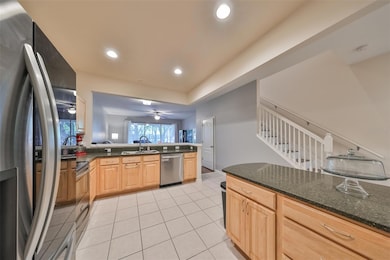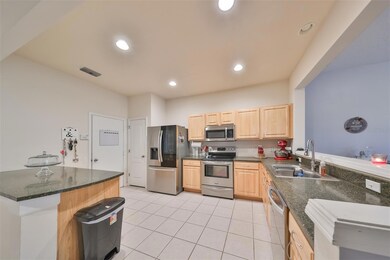
4916 Chatham Gate Dr Riverview, FL 33578
Estimated payment $2,328/month
Highlights
- Gated Community
- Private Lot
- Community Pool
- Open Floorplan
- Granite Countertops
- Covered Patio or Porch
About This Home
Welcome to your move-in ready 3-bedroom, 2.5-bath townhome with a 1-car garage in the heart of Riverview, FL! Downstairs features beautiful laminate wood floors and an open living/dining space. The kitchen offers granite countertops, modern appliances, and ceramic tile flooring. Upstairs, enjoy cozy carpeting, spacious bedrooms, and a convenient laundry closet. Relax on your private screened-in patio with added privacy screens on both sides! Located directly across from guest parking and close to the gated exit for easy access. This gated community offers a pool and HOA fees that cover cable/internet, exterior maintenance, roof replacement, water/sewer/trash, lawn care, and exterior insurance. Minutes to US-301, I-75, shopping, dining, and more. Don’t miss this incredible opportunity!
Listing Agent
LPT REALTY, LLC Brokerage Phone: 877-366-2213 License #3293169 Listed on: 04/25/2025

Townhouse Details
Home Type
- Townhome
Est. Annual Taxes
- $3,355
Year Built
- Built in 2006
Lot Details
- 1,386 Sq Ft Lot
- Cul-De-Sac
- West Facing Home
- Metered Sprinkler System
HOA Fees
- $504 Monthly HOA Fees
Parking
- 1 Car Attached Garage
- Garage Door Opener
- Driveway
- Guest Parking
- Assigned Parking
Home Design
- Bi-Level Home
- Slab Foundation
- Frame Construction
- Shingle Roof
- Concrete Siding
- Block Exterior
- Stucco
Interior Spaces
- 1,644 Sq Ft Home
- Open Floorplan
- Ceiling Fan
- Shades
- Sliding Doors
- Combination Dining and Living Room
- Laundry on upper level
Kitchen
- Cooktop with Range Hood
- Microwave
- Ice Maker
- Dishwasher
- Granite Countertops
- Disposal
Flooring
- Carpet
- Laminate
- Ceramic Tile
Bedrooms and Bathrooms
- 3 Bedrooms
- Primary Bedroom Upstairs
- Walk-In Closet
Outdoor Features
- Covered Patio or Porch
- Rain Gutters
Schools
- Ippolito Elementary School
- Mclane Middle School
- Spoto High School
Utilities
- Central Heating and Cooling System
- Thermostat
- Underground Utilities
- Electric Water Heater
- High Speed Internet
- Phone Available
- Cable TV Available
Listing and Financial Details
- Visit Down Payment Resource Website
- Legal Lot and Block 7 / 47
- Assessor Parcel Number 0738470106
Community Details
Overview
- Association fees include cable TV, insurance, internet, ground maintenance, pest control, pool, sewer, trash, water
- Excelsior Community Management Association, Phone Number (813) 349-6552
- Visit Association Website
- Valhalla Ph 1 2 Subdivision
- On-Site Maintenance
- Association Owns Recreation Facilities
- The community has rules related to deed restrictions
Recreation
- Community Pool
Pet Policy
- 3 Pets Allowed
Security
- Gated Community
Map
Home Values in the Area
Average Home Value in this Area
Tax History
| Year | Tax Paid | Tax Assessment Tax Assessment Total Assessment is a certain percentage of the fair market value that is determined by local assessors to be the total taxable value of land and additions on the property. | Land | Improvement |
|---|---|---|---|---|
| 2024 | $3,355 | $223,858 | $22,386 | $201,472 |
| 2023 | $3,301 | $220,231 | $22,023 | $198,208 |
| 2022 | $3,192 | $191,797 | $19,180 | $172,617 |
| 2021 | $2,824 | $146,415 | $14,642 | $131,773 |
| 2020 | $2,813 | $139,005 | $13,900 | $125,105 |
| 2019 | $2,710 | $131,960 | $13,196 | $118,764 |
| 2018 | $2,536 | $120,896 | $0 | $0 |
| 2017 | $2,453 | $115,233 | $0 | $0 |
| 2016 | $2,284 | $104,758 | $0 | $0 |
| 2015 | $875 | $76,085 | $0 | $0 |
| 2014 | $860 | $75,481 | $0 | $0 |
| 2013 | -- | $74,366 | $0 | $0 |
Property History
| Date | Event | Price | List to Sale | Price per Sq Ft | Prior Sale |
|---|---|---|---|---|---|
| 09/11/2025 09/11/25 | Price Changed | $290,000 | -1.7% | $176 / Sq Ft | |
| 04/25/2025 04/25/25 | For Sale | $295,000 | -6.3% | $179 / Sq Ft | |
| 05/31/2022 05/31/22 | Sold | $315,000 | +5.0% | $192 / Sq Ft | View Prior Sale |
| 05/01/2022 05/01/22 | Pending | -- | -- | -- | |
| 04/27/2022 04/27/22 | For Sale | $299,900 | -- | $182 / Sq Ft |
Purchase History
| Date | Type | Sale Price | Title Company |
|---|---|---|---|
| Warranty Deed | $315,000 | Excel Title | |
| Warranty Deed | $83,000 | Florida Title Pros | |
| Special Warranty Deed | $204,200 | Multiple |
Mortgage History
| Date | Status | Loan Amount | Loan Type |
|---|---|---|---|
| Open | $291,000 | New Conventional | |
| Previous Owner | $83,000 | VA | |
| Previous Owner | $163,300 | Unknown |
About the Listing Agent

From 2013-2017, Keegan was taken under the wing and personally trained and mentored by the best realtor for the past 30 years, to be the best realtor for the next 30 years.
The following is based on his personal beliefs, along with the way he was trained...
He prefers calling it real estate customer service instead of real estate sales.
Let's be real... No one ever wants to work with the "car salesman type." No one wants any BS or "sugar coating". They want genuine and
Keegan's Other Listings
Source: Stellar MLS
MLS Number: TB8376023
APN: U-06-30-20-769-000047-00007.0
- 4904 Chatham Gate Dr
- 4922 Barnstead Dr
- 4839 Barnstead Dr
- 4906 Barnstead Dr
- 4825 Barnstead Dr
- 4815 Barnstead Dr
- 10131 Haverhill Ridge Dr
- 4825 Pond Ridge Dr
- 4814 Pond Ridge Dr
- 4746 Pond Ridge Dr
- 4521 Barnstead Dr
- 4535 Kennewick Place
- 4520 Kennewick Place
- 4418 Barnstead Dr
- 10139 Bessemer Pond Ct
- 2137 River Turia Cir Unit 13104
- 10157 Bessemer Pond Ct
- 2158 River Turia Cir Unit 15104
- 2220 Kings Palace Dr
- 5707 Legacy Crescent Place Unit 301
- 4967 Pond Ridge Dr
- 4815 Pond Ridge Dr
- 2035 River Turia Cir
- 2268 Kings Palace Dr Unit 2268
- 5709 Legacy Crescent Place Unit 301
- 5709 Legacy Crescent Place Unit 201
- 5811 Legacy Crescent Place Unit 202
- 5905 Trace Meadow Loop
- 10222 Red Currant Ct
- 5511 Legacy Crescent Place Unit 201
- 5501 Legacy Crescent Place
- 5959 Bandera Spring Cir
- 9707 Tranquility Lake Cir
- 1725 Bondurant Way
- 6014 Portsdale Place Unit 101
- 9303 Cobalt Dr
- 6019 Portsdale Place Unit 101
- 6017 Portsdale Place Unit 102
- 4743 Chatterton Way
- 9326 Sapphireberry Ln
