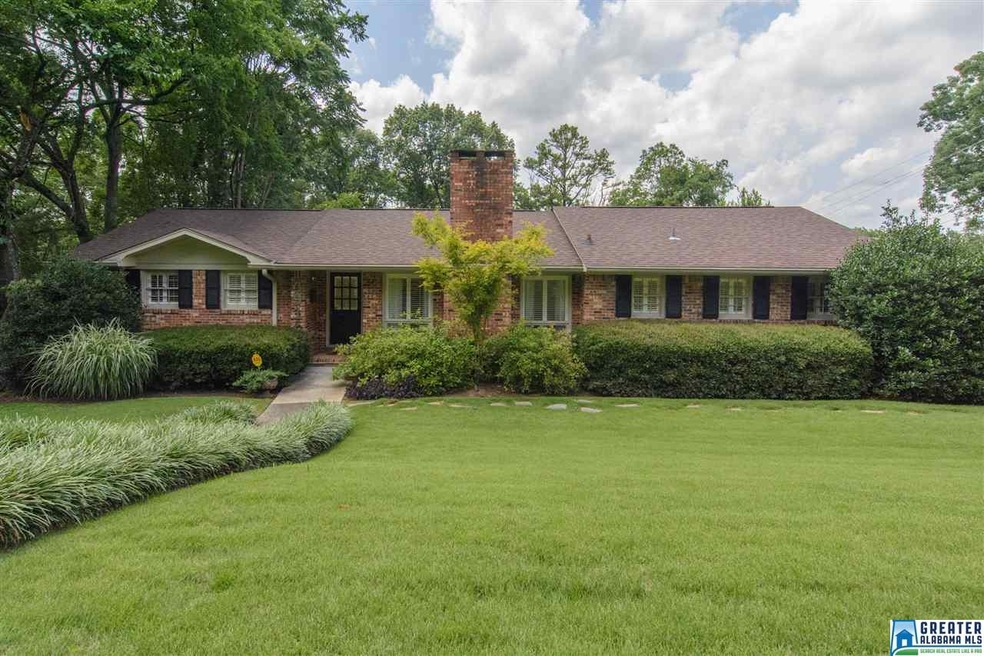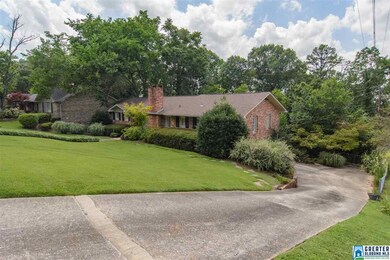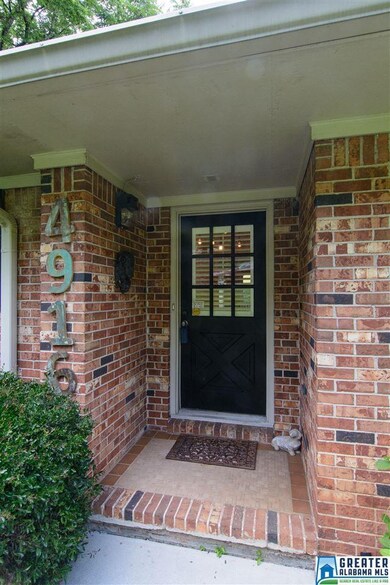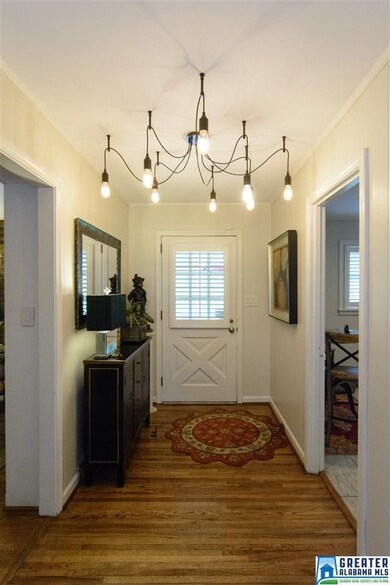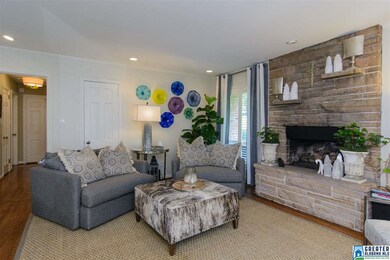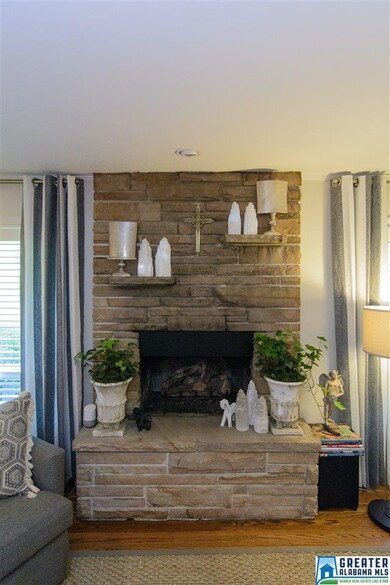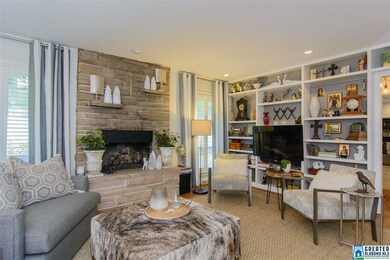
4916 Clairmont Ave S Birmingham, AL 35222
Crestwood South NeighborhoodHighlights
- Deck
- Wood Flooring
- Stone Countertops
- Recreation Room with Fireplace
- Attic
- Breakfast Room
About This Home
As of August 2022This updated brick home is the one you have been waiting for! Living room with beautiful fireplace. Huge dining room that flows onto rear deck is wonderful for entertaining or large gatherings. Updated kitchen has granite, stainless, eating area and lots of cabinets plus a large pantry. Custom plantation shutters throughout and gleaming hardwood floors. Full basement with two car garage will hold several cars if you need extra garage space. Tons of closet space on main level and plenty of storage space in the basement. Generator is approximately 1 year old and roof is about 4 years old. A/C about 8 years old. Less than 10 minutes to UAB, Downtown or the airport. 5 to 10 minutes to all the cool new restaurants and entertainment areas in Avondale, Lakeview, or Crestline. This one is move in ready!
Home Details
Home Type
- Single Family
Est. Annual Taxes
- $1,409
Year Built
- Built in 1959
Lot Details
- 0.29 Acre Lot
Parking
- 2 Car Garage
- Basement Garage
- Side Facing Garage
Home Design
- Ridge Vents on the Roof
- Four Sided Brick Exterior Elevation
Interior Spaces
- 1,897 Sq Ft Home
- 1-Story Property
- Crown Molding
- Smooth Ceilings
- Recessed Lighting
- Stone Fireplace
- Gas Fireplace
- Window Treatments
- Breakfast Room
- Dining Room
- Den with Fireplace
- Recreation Room with Fireplace
- 2 Fireplaces
- Attic
Kitchen
- Electric Oven
- Stove
- Built-In Microwave
- Dishwasher
- Stone Countertops
- Disposal
Flooring
- Wood
- Tile
Bedrooms and Bathrooms
- 3 Bedrooms
- 2 Full Bathrooms
- Linen Closet In Bathroom
Laundry
- Laundry Room
- Washer and Electric Dryer Hookup
Unfinished Basement
- Basement Fills Entire Space Under The House
- Laundry in Basement
- Natural lighting in basement
Outdoor Features
- Deck
- Patio
- Exterior Lighting
Utilities
- Forced Air Heating and Cooling System
- Heating System Uses Gas
- Gas Water Heater
Community Details
- Trails
Listing and Financial Details
- Assessor Parcel Number 23-00-28-3-014-018.000
Ownership History
Purchase Details
Home Financials for this Owner
Home Financials are based on the most recent Mortgage that was taken out on this home.Purchase Details
Home Financials for this Owner
Home Financials are based on the most recent Mortgage that was taken out on this home.Purchase Details
Home Financials for this Owner
Home Financials are based on the most recent Mortgage that was taken out on this home.Similar Homes in the area
Home Values in the Area
Average Home Value in this Area
Purchase History
| Date | Type | Sale Price | Title Company |
|---|---|---|---|
| Warranty Deed | $435,000 | -- | |
| Warranty Deed | $332,500 | -- | |
| Warranty Deed | $130,000 | -- |
Mortgage History
| Date | Status | Loan Amount | Loan Type |
|---|---|---|---|
| Open | $413,250 | New Conventional | |
| Previous Owner | $160,000 | Commercial | |
| Previous Owner | $100,000 | Credit Line Revolving | |
| Previous Owner | $75,337 | Unknown | |
| Previous Owner | $123,500 | No Value Available |
Property History
| Date | Event | Price | Change | Sq Ft Price |
|---|---|---|---|---|
| 08/26/2022 08/26/22 | Sold | $435,000 | +2.4% | $229 / Sq Ft |
| 07/29/2022 07/29/22 | For Sale | $425,000 | +27.8% | $224 / Sq Ft |
| 08/09/2018 08/09/18 | Sold | $332,500 | -5.0% | $175 / Sq Ft |
| 06/14/2018 06/14/18 | For Sale | $349,900 | -- | $184 / Sq Ft |
Tax History Compared to Growth
Tax History
| Year | Tax Paid | Tax Assessment Tax Assessment Total Assessment is a certain percentage of the fair market value that is determined by local assessors to be the total taxable value of land and additions on the property. | Land | Improvement |
|---|---|---|---|---|
| 2024 | $2,604 | $35,500 | -- | -- |
| 2022 | $4,966 | $68,500 | $31,960 | $36,540 |
| 2021 | $4,460 | $61,520 | $31,960 | $29,560 |
| 2020 | $4,325 | $59,660 | $31,960 | $27,700 |
| 2019 | $4,005 | $55,240 | $0 | $0 |
| 2018 | $1,615 | $23,260 | $0 | $0 |
| 2017 | $1,409 | $20,420 | $0 | $0 |
| 2016 | $1,525 | $22,020 | $0 | $0 |
| 2015 | $1,409 | $20,420 | $0 | $0 |
| 2014 | $1,308 | $20,660 | $0 | $0 |
| 2013 | $1,308 | $19,880 | $0 | $0 |
Agents Affiliated with this Home
-

Seller's Agent in 2022
Jeffrey Klinner
Keller Williams Homewood
(205) 790-6000
6 in this area
84 Total Sales
-

Buyer's Agent in 2022
Eric Pollock
EXIT Realty Crossroads
(205) 391-7455
1 in this area
20 Total Sales
-

Buyer Co-Listing Agent in 2022
Taylor Jackson
Real Broker LLC
(205) 308-8887
4 in this area
314 Total Sales
-
V
Buyer Co-Listing Agent in 2022
VERKINA PARRISH
Berkshire Hathaway HomeServices Georgia Properties
-

Seller's Agent in 2018
Doug Yarbrough
Metro Real Estate Group LLC
(205) 936-1932
19 in this area
64 Total Sales
Map
Source: Greater Alabama MLS
MLS Number: 819911
APN: 23-00-28-3-014-018.000
- 5009 Altamont Rd S Unit 10
- 5013 Altamont Rd S Unit 9
- 4804 Lincrest Dr
- 1117 51st St S
- 1113 51st St S
- 1121 53rd St S
- 770 12th Ave S Unit 1
- 4709 Overwood Cir
- 1036 53rd St S
- 4713 9th Ave S
- 5207 Mountain Ridge Pkwy
- 1025 53rd St S
- 4648 Clairmont Ave S
- 741 47th Place S
- 4628 Clairmont Ave S
- 739 47th St S
- 749 46th St S
- 930 Landale Rd
- 745 Linwood Rd
- 721 47th Way S
