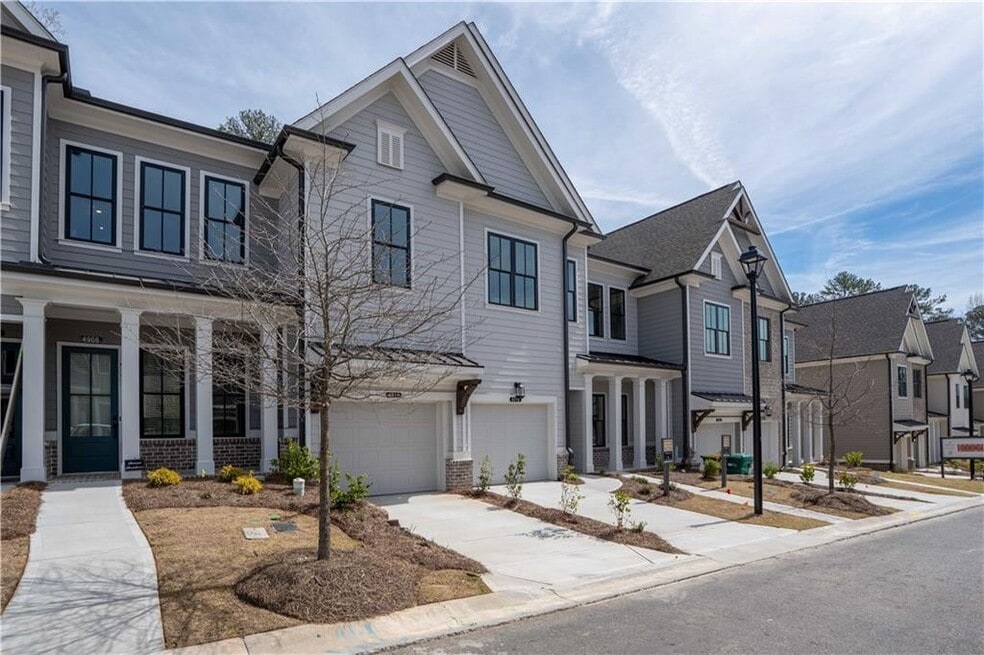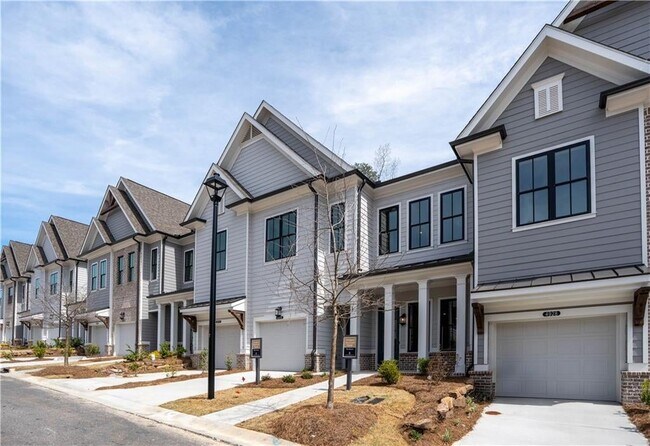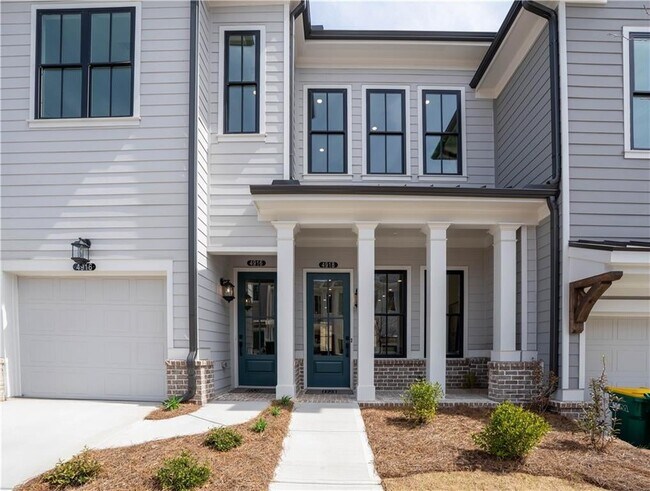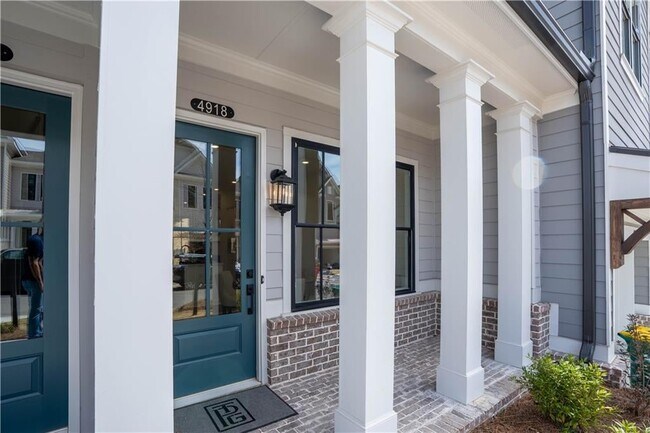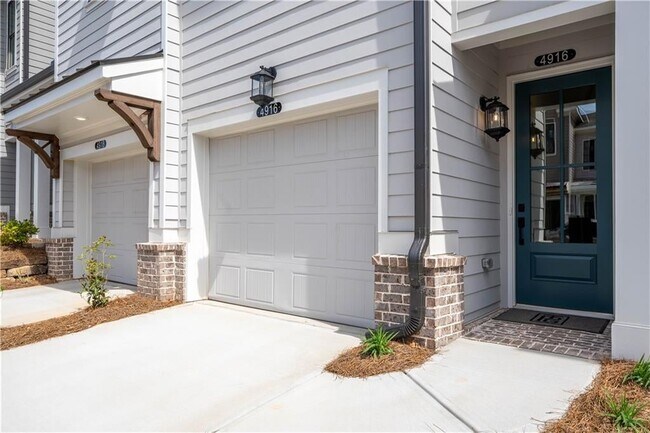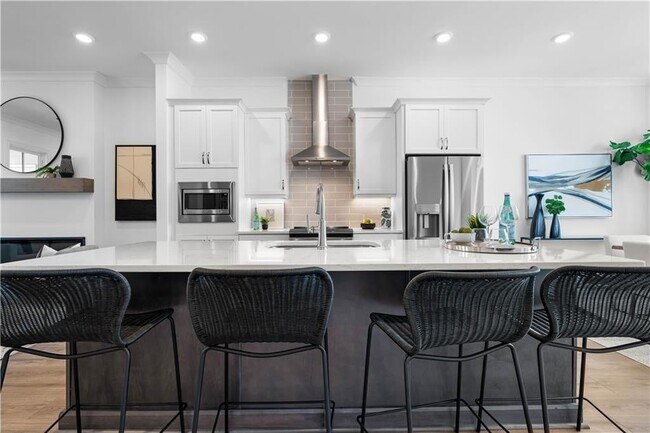
4916 Sudbrook Way Unit 253 Peachtree Corners, GA 30092
Waterside - CondosEstimated payment $4,240/month
Highlights
- Fitness Center
- New Construction
- Community Pool
- Simpson Elementary School Rated A
- Catering Kitchen
- Community Fire Pit
About This Home
Fall into Saving with $20,000 anyway! Hurry ends September 30, 2025. MODEL HOME FOR SALE!! (advertised price reflects incentive) Stunning 3-Bedroom Model Home - Furniture not included. SINGLE LEVEL LIVING with option of personal elevator to bypass one set of stairs to enter property. All units receive upgraded GE Profile Appliance Package including New State of the Art GE Profile Induction Electric Ranges. Room for several barstools on the island, kitchen leads into living room, all exterior taken care of by the HOA. Spend evenings on your outdoor covered patio with access directly to Owners Suite. Oversized Owner's Suite with Walk-In Closet, large shower, freestanding tub and upgrades throughout! Secondary bedrooms great for office or guest space. Door directly to garage inside unit, resident gets use of driveway behind their garage as well! Resort-Style Amenity package open for Homeowner use - NEW clubhouse with a fitness center, 4 pickleball courts, multiple fire pit areas, a pool with a pool deck looking out into the River and 3 green lawn spaces, HOA-maintained lawns, and gate at entrance. Amenities make meeting your neighbors and friends easy. LOCATION, LOCATION, LOCATION! Less than 1 mile to The Forum Shopping Center & Peachtree Corners Towne Center. Don't let this one miss you! Photos do not represent the actual home. For driving directions, you can use 4411 E. Jones Bridge Road, Peachtree Corners, GA 30092.
Property Details
Home Type
- Condominium
Home Design
- New Construction
Interior Spaces
- 2-Story Property
Bedrooms and Bathrooms
- 3 Bedrooms
- 2 Full Bathrooms
Community Details
Amenities
- Community Fire Pit
- Catering Kitchen
- Clubhouse
Recreation
- Golf Cart Path or Access
- Fitness Center
- Community Pool
- Trails
Map
Other Move In Ready Homes in Waterside - Condos
About the Builder
- 4948 Sudbrook Way
- 5693 Broad River View Unit 443
- 5715 Broad River View Unit 449
- 5480 Bandolino Ln Unit 423
- 4457 Watervale Way Unit 292
- 4408 River Trail Dr Unit 382
- Waterside - Plaza
- Waterside - Townhomes
- Waterside - Single Family
- Waterside - Condos
- 0 Medlock Bridge Rd Unit 7311679
- Town Center Overlook
- 9675 Almaviva Dr
- 9715 Almaviva Dr
- 5277 Spalding Dr Unit 2
- 4897 Lou Ivy Rd
- Ward's Crossing - Brownstone Collection
- Ward's Crossing - Classic Collection
- Ward's Crossing - Townhomes
- 602 Goldsmith Ct Unit 116
