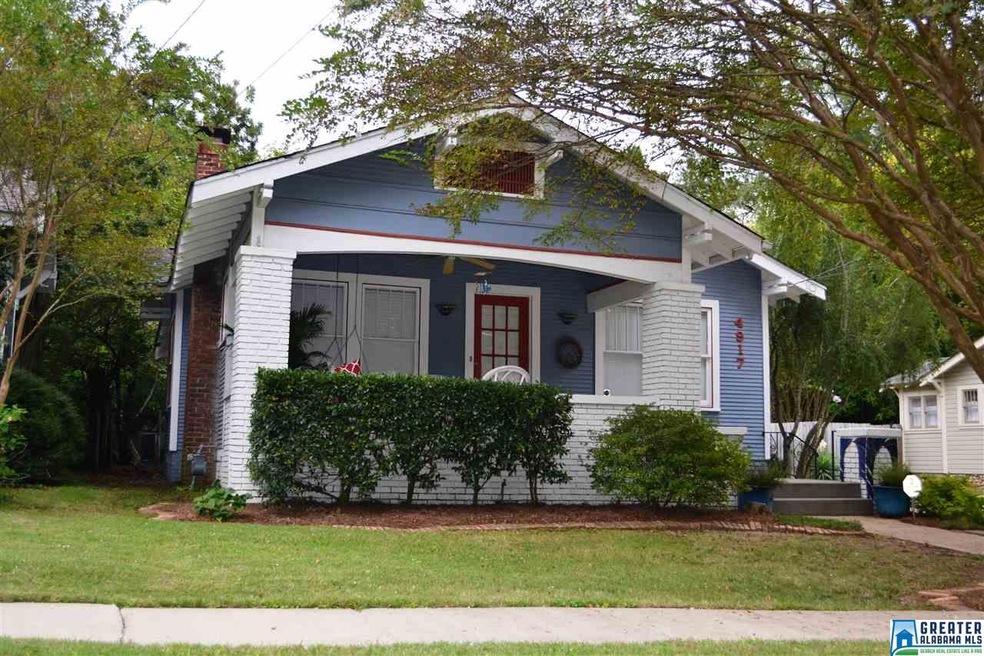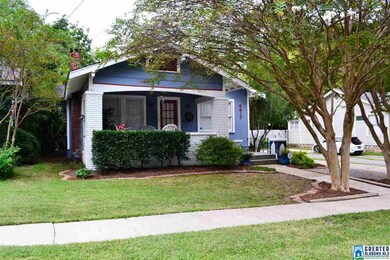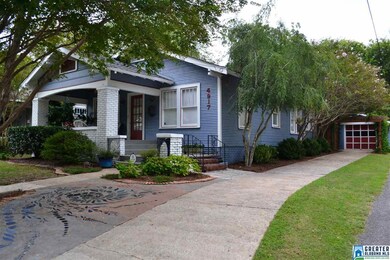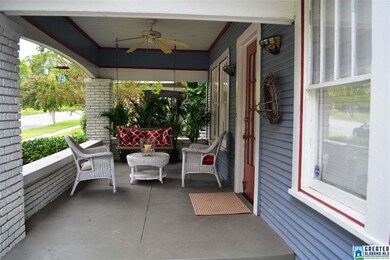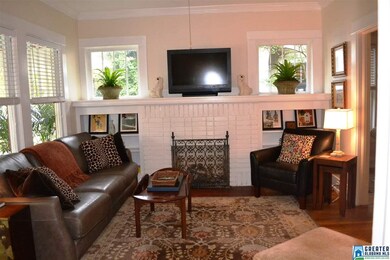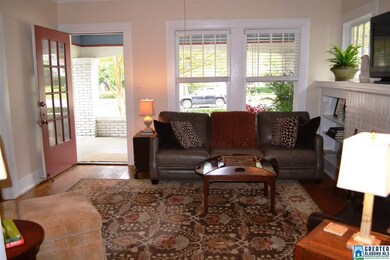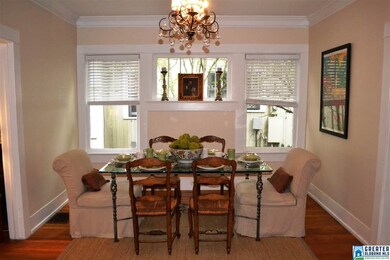
4917 7th Ave S Birmingham, AL 35222
Crestwood North NeighborhoodHighlights
- Deck
- Attic
- Covered patio or porch
- Wood Flooring
- Corner Lot
- Breakfast Room
About This Home
As of March 2020Crestwood bungalow with all the charm and amenities one could wish for in a home. Nestled on a flat lot, this house has a kitchen plan open to a beautiful backyard with a detached garage and dog run in the back. The kitchen has a huge window with tons of natural light and french doors that spill onto the back deck. The front porch of this bunglaow offers easy living on one of the best Crestwood streets. With large bedrooms, a perfectly updated bathroom with marble countertops, and a large living and dining room complete with built in shelving, this house will be on top of your list. Dont miss the opportunity to make this home yours.
Last Buyer's Agent
Jim Kelley
RE/MAX Southern Homes License #000040771
Home Details
Home Type
- Single Family
Est. Annual Taxes
- $1,988
Year Built
- 1935
Lot Details
- Fenced Yard
- Corner Lot
- Interior Lot
- Irregular Lot
- Few Trees
Parking
- 1 Car Detached Garage
- Garage on Main Level
- Side Facing Garage
- Driveway
- On-Street Parking
- Off-Street Parking
- Assigned Parking
Home Design
- Wood Siding
Interior Spaces
- 1,370 Sq Ft Home
- 1-Story Property
- Crown Molding
- Smooth Ceilings
- Brick Fireplace
- Gas Fireplace
- Window Treatments
- Living Room with Fireplace
- Breakfast Room
- Dining Room
- Crawl Space
- Pull Down Stairs to Attic
- Home Security System
Kitchen
- Breakfast Bar
- Electric Oven
- Electric Cooktop
- Dishwasher
- Tile Countertops
Flooring
- Wood
- Tile
Bedrooms and Bathrooms
- 3 Bedrooms
- 1 Full Bathroom
- Bathtub and Shower Combination in Primary Bathroom
Laundry
- Laundry Room
- Laundry on main level
- Washer and Electric Dryer Hookup
Outdoor Features
- Deck
- Covered patio or porch
Utilities
- Forced Air Heating and Cooling System
- Heating System Uses Gas
- Gas Water Heater
Listing and Financial Details
- Assessor Parcel Number 23-00-28-2-015-016.000
Ownership History
Purchase Details
Home Financials for this Owner
Home Financials are based on the most recent Mortgage that was taken out on this home.Purchase Details
Home Financials for this Owner
Home Financials are based on the most recent Mortgage that was taken out on this home.Purchase Details
Home Financials for this Owner
Home Financials are based on the most recent Mortgage that was taken out on this home.Purchase Details
Purchase Details
Home Financials for this Owner
Home Financials are based on the most recent Mortgage that was taken out on this home.Similar Homes in the area
Home Values in the Area
Average Home Value in this Area
Purchase History
| Date | Type | Sale Price | Title Company |
|---|---|---|---|
| Warranty Deed | $300,000 | -- | |
| Warranty Deed | $225,000 | -- | |
| Warranty Deed | $200,000 | None Available | |
| Warranty Deed | $198,400 | None Available | |
| Warranty Deed | $172,000 | -- |
Mortgage History
| Date | Status | Loan Amount | Loan Type |
|---|---|---|---|
| Open | $285,000 | New Conventional | |
| Previous Owner | $172,337 | Commercial | |
| Previous Owner | $180,000 | Purchase Money Mortgage | |
| Previous Owner | $137,600 | Purchase Money Mortgage | |
| Previous Owner | $78,000 | Credit Line Revolving | |
| Previous Owner | $42,200 | Unknown | |
| Closed | $17,200 | No Value Available |
Property History
| Date | Event | Price | Change | Sq Ft Price |
|---|---|---|---|---|
| 03/20/2020 03/20/20 | Sold | $300,000 | -3.2% | $217 / Sq Ft |
| 03/02/2020 03/02/20 | For Sale | $310,000 | +37.8% | $224 / Sq Ft |
| 10/26/2015 10/26/15 | Sold | $225,000 | +7.2% | $164 / Sq Ft |
| 09/21/2015 09/21/15 | Pending | -- | -- | -- |
| 09/16/2015 09/16/15 | For Sale | $209,900 | -- | $153 / Sq Ft |
Tax History Compared to Growth
Tax History
| Year | Tax Paid | Tax Assessment Tax Assessment Total Assessment is a certain percentage of the fair market value that is determined by local assessors to be the total taxable value of land and additions on the property. | Land | Improvement |
|---|---|---|---|---|
| 2024 | $1,988 | $32,980 | -- | -- |
| 2022 | $2,129 | $30,350 | $14,800 | $15,550 |
| 2021 | $2,071 | $29,550 | $20,280 | $9,270 |
| 2020 | $1,739 | $24,970 | $14,800 | $10,170 |
| 2019 | $1,562 | $22,540 | $0 | $0 |
| 2018 | $1,346 | $19,560 | $0 | $0 |
| 2017 | $1,190 | $17,400 | $0 | $0 |
| 2016 | $1,256 | $18,320 | $0 | $0 |
| 2015 | $1,190 | $17,400 | $0 | $0 |
| 2014 | $1,122 | $17,600 | $0 | $0 |
| 2013 | $1,122 | $17,140 | $0 | $0 |
Agents Affiliated with this Home
-
J
Seller's Agent in 2020
Judy Gwin
eXp Realty, LLC Central
-

Buyer's Agent in 2020
James Rodgers
Keller Williams Homewood
(334) 202-2642
4 in this area
200 Total Sales
-

Seller's Agent in 2015
Brian Boehm
RealtySouth
(205) 238-8154
9 in this area
333 Total Sales
-
J
Buyer's Agent in 2015
Jim Kelley
RE/MAX
Map
Source: Greater Alabama MLS
MLS Number: 729353
APN: 23-00-28-2-015-016.000
- 5020 8th Terrace S
- 5021 6th Ave S
- 4759 7th Ct S
- 4741 Crestwood Blvd
- 4908 3rd Ave S
- 4817 3rd Ave S
- 4808 3rd Ave S
- 721 47th Way S
- 620 52nd St S
- 5148 6th Ave S
- 5145 5th Ave S
- 747 48th St S
- 504 47th St S
- 5241 7th Ave S
- 1025 53rd St S
- 770 12th Ave S Unit 1
- 1036 53rd St S
- 1113 51st St S
- 5245 5th Ave S
- 1117 51st St S
