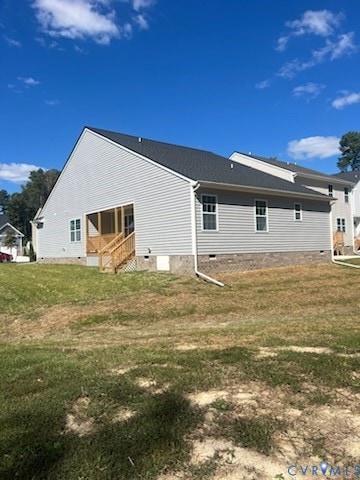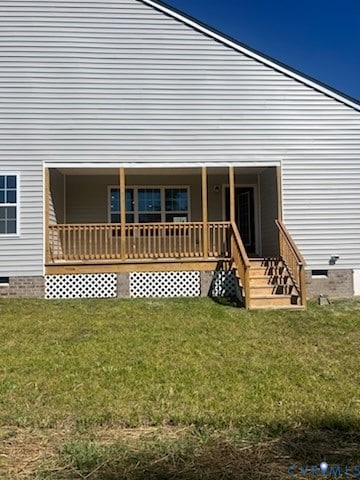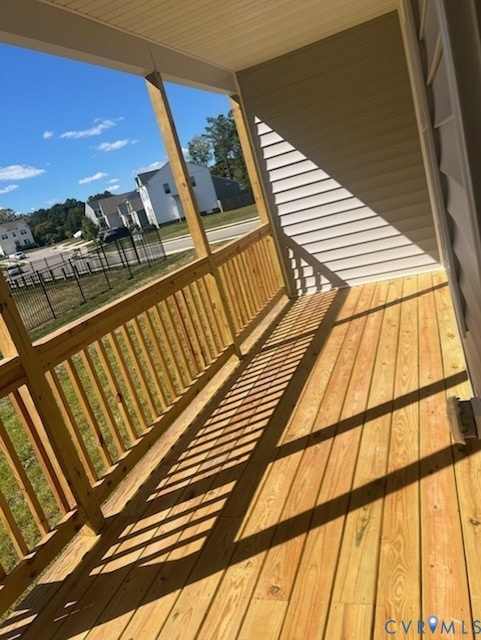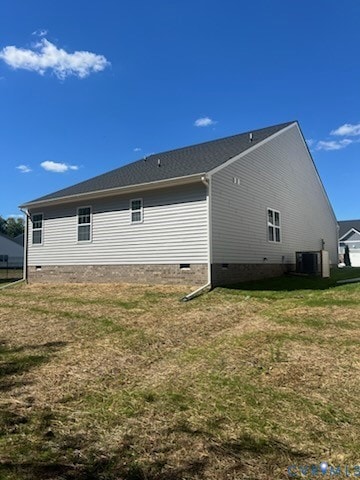4917 Bailey Woods Ln Midlothian, VA 23112
Estimated payment $2,251/month
Highlights
- Under Construction
- Deck
- 1 Car Direct Access Garage
- Craftsman Architecture
- Granite Countertops
- Front Porch
About This Home
*** MOVE-IN READY NEW CONSTRUCTION *** The Harvick house plan is a gorgeous 1-story home exclusive to Cosby Estates. This house plan showcases a sprawling primary suite featuring a walk-in closet, accompanied by two additional bedrooms. With 2 full baths and a massive walk-in laundry room all on 1 floor, this provides easy access for all your needs! Upon walking in, you will see the spacious kitchen and island with all granite countertops. An added bonus is the 6' x 19' covered porch adjacent to the family room, inviting you to unwind and relish the outdoors. CALL TODAY to get more information on this cozy home!
Home Details
Home Type
- Single Family
Est. Annual Taxes
- $693
Year Built
- Built in 2025 | Under Construction
Lot Details
- 6,029 Sq Ft Lot
- Level Lot
- Sprinkler System
- Zoning described as R12
HOA Fees
- $13 Monthly HOA Fees
Parking
- 1 Car Direct Access Garage
- Garage Door Opener
- Driveway
Home Design
- Craftsman Architecture
- Brick Exterior Construction
- Fire Rated Drywall
- Frame Construction
- Shingle Roof
- Asphalt Roof
- Vinyl Siding
- Stone
Interior Spaces
- 1,708 Sq Ft Home
- 1-Story Property
- Wired For Data
- Recessed Lighting
- Window Screens
- Insulated Doors
- Dining Area
- Crawl Space
- Attic Fan
Kitchen
- Eat-In Kitchen
- Butlers Pantry
- Oven
- Electric Cooktop
- Microwave
- Dishwasher
- Kitchen Island
- Granite Countertops
- Disposal
Flooring
- Carpet
- Laminate
- Vinyl
Bedrooms and Bathrooms
- 3 Bedrooms
- En-Suite Primary Bedroom
- Walk-In Closet
- 2 Full Bathrooms
- Double Vanity
- Garden Bath
Laundry
- Laundry Room
- Washer and Dryer Hookup
Accessible Home Design
- Accessible Full Bathroom
- Accessible Bedroom
- Accessible Kitchen
Outdoor Features
- Deck
- Front Porch
Schools
- Crenshaw Elementary School
- Bailey Bridge Middle School
- Manchester High School
Utilities
- Central Air
- Heat Pump System
- Vented Exhaust Fan
- Water Heater
- High Speed Internet
Listing and Financial Details
- Tax Lot 5
- Assessor Parcel Number 741-67-93-34-800-000
Community Details
Overview
- Cosby Estates Subdivision
- The community has rules related to allowing corporate owners
Amenities
- Common Area
Map
Home Values in the Area
Average Home Value in this Area
Tax History
| Year | Tax Paid | Tax Assessment Tax Assessment Total Assessment is a certain percentage of the fair market value that is determined by local assessors to be the total taxable value of land and additions on the property. | Land | Improvement |
|---|---|---|---|---|
| 2025 | $685 | $77,000 | $77,000 | $0 |
| 2024 | $685 | $77,000 | $77,000 | $0 |
| 2023 | $683 | $75,000 | $75,000 | $0 |
| 2022 | $552 | $60,000 | $60,000 | $0 |
| 2021 | $570 | $60,000 | $60,000 | $0 |
Property History
| Date | Event | Price | List to Sale | Price per Sq Ft |
|---|---|---|---|---|
| 11/25/2025 11/25/25 | Price Changed | $413,950 | -0.2% | $242 / Sq Ft |
| 11/05/2025 11/05/25 | Price Changed | $414,950 | -1.2% | $243 / Sq Ft |
| 08/26/2025 08/26/25 | Price Changed | $419,950 | -1.2% | $246 / Sq Ft |
| 06/25/2025 06/25/25 | For Sale | $424,950 | -- | $249 / Sq Ft |
Purchase History
| Date | Type | Sale Price | Title Company |
|---|---|---|---|
| Deed | $90,000 | None Listed On Document | |
| Deed | $90,000 | None Listed On Document |
Source: Central Virginia Regional MLS
MLS Number: 2517962
APN: 741-67-93-34-800-000
- The Rosewood Plan at Cosby Estates
- The Dogwood Plan at Cosby Estates
- The Bradford Plan at Cosby Estates
- The Magnolia Plan at Cosby Estates
- The Busch Plan at Cosby Estates
- The Portsmouth Plan at Cosby Estates
- The Harvick Plan at Cosby Estates
- The Maple Plan at Cosby Estates
- The Azalea Plan at Cosby Estates
- The Hamlin Plan at Cosby Estates
- The Savannah Plan at Cosby Estates
- The Shenandoah Plan at Cosby Estates
- The Audobon Plan at Cosby Estates
- The Burton Plan at Cosby Estates
- 11612 Fort Cosby Dr
- 4706 Parrish Branch Rd
- 12104 Southernbelle Ct
- 11701 Clear Ridge Dr
- 12100 Brookview Dr
- 11261 Sunfield Dr
- 4944 Bailey Woods Ln
- 4100 Lonas Pkwy
- 11606 Parrish Creek Ln
- 11000 Stigall Way
- 5401 Commonwealth Centre Pkwy
- 10513 Sunne Ct
- 3500 Speeks Dr
- 5200 Hunt Master Dr
- 13101 Lowery Bluff Way
- 3200 Tammaway Dr
- 4073 Trisha Trail
- 3133 Barnack Rd
- 4600 Painted Post Ln
- 12576 Petrel Crossing
- 3310 Old Courthouse Rd
- 2350 Scenic Lake Dr
- 12224 Petrel Crossing
- 6050 Harbour Green Dr
- 2308 Courthouse Rd
- 13532 Baycraft Terrace







