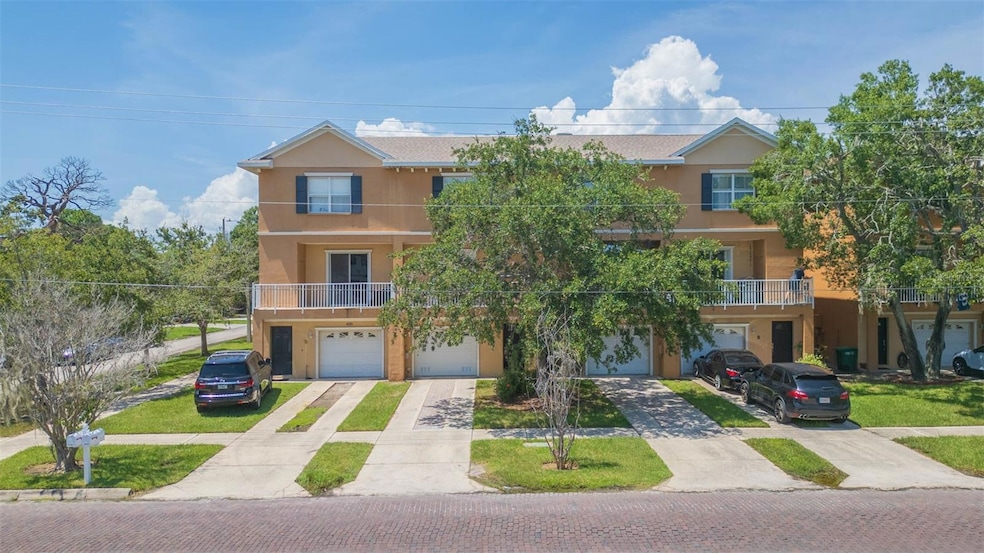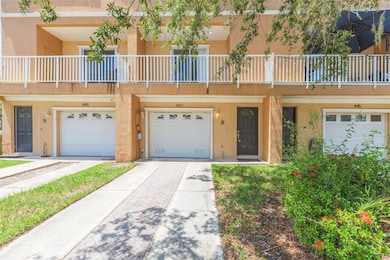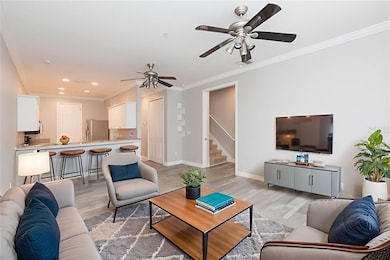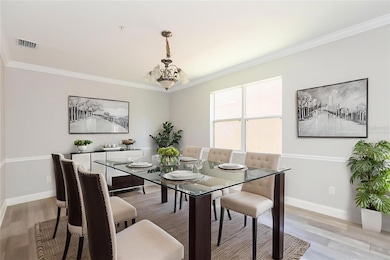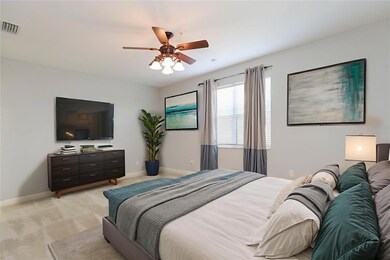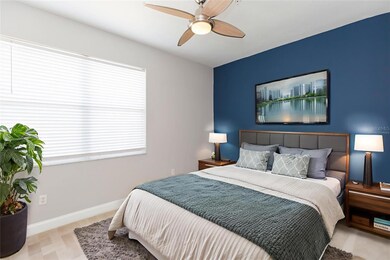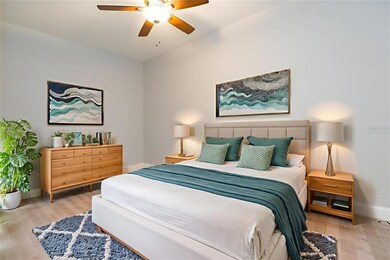4917 W Prescott St Tampa, FL 33616
Port Tampa City NeighborhoodEstimated payment $2,632/month
Highlights
- Stone Countertops
- Den
- Living Room
- Robinson High School Rated A
- 4 Car Attached Garage
- 2-minute walk to Tappan Tract Park
About This Home
Under contract-accepting backup offers. One or more photo(s) has been virtually staged. ** 2.375% VA ASSUMABLE RATE FOR THOSE WHO QUALIFY!**Welcome to 4917 W Prescott Street, a beautifully updated and spacious townhome located in the heart of South Tampa. With over 2,000 square feet of living space and a rare oversized garage, this three-story residence offers an exceptional blend of function, comfort, and convenience. Situated just minutes from MacDill Air Force Base, this home is ideal for military families or anyone seeking the charm and accessibility of one of Tampa's most desirable neighborhoods.
As you enter the main living area on the second floor, you'll immediately appreciate the tall 9-foot ceilings and the wide-open layout connecting the kitchen, dining, and living spaces. In 2020, new laminate flooring from the Mannington Restoration Collection was installed throughout this level—designed for durability, with scratch resistance and up to 72 hours of water resistance, perfect for modern living. A newly remodeled balcony extends off the living area, providing the perfect outdoor retreat, spacious enough to accommodate furniture and ideal for enjoying Tampa’s year-round sunshine. The second floor also includes a beautifully updated guest half-bath featuring a new sink and tasteful finishes.
The kitchen is both functional and stylish, featuring granite countertops, stainless steel appliances, ample cabinetry, and recessed lighting. Upstairs on the third floor, you'll find two generously sized bedrooms along with a versatile den that is commonly used as a third bedroom, home office, or media room. Both the second and third floors feature high ceilings, creating an open and airy feel throughout the home. The primary suite includes a walk-in closet with a new lighting fixture and an ensuite bathroom with a dual glass vessel sink vanity, granite counters, and a spacious shower. A second full bathroom with tub and updated vanity serves the additional bedrooms.
Additional upgrades include a new roof installed in 2023 with fresh shingles added in 2025, a brand-new water heater (2025), and a washer and dryer purchased in 2024, conveniently located in the garage. The oversized garage is a rare bonus in this area—ideal for storing multiple vehicles, a boat, home gym, or extra storage.
The location of this townhome offers some of the best of South Tampa living. Just a short drive away, you can enjoy the scenic beauty of Bayshore Boulevard, one of the longest continuous sidewalks in the country—perfect for biking, jogging, or evening strolls along the bay. Nearby Picnic Island Beach provides a quiet escape with waterfront views, boat ramps, and dog parks. A few minutes north, Hyde Park Village offers upscale shopping, boutique cafes, and historic charm. Downtown Tampa, Sparkman Wharf, and the Riverwalk are also within easy reach, offering endless options for dining, entertainment, nightlife, and cultural events. Visit Armature Works for its vibrant food hall and rooftop bar, or take in a concert or sporting event at Amalie Arena. With quick access to the Gandy Bridge and Selmon Expressway, commuting to St. Petersburg, Westshore, or Tampa International Airport is effortless.
This low-maintenance and move-in-ready home is perfect for anyone looking to enjoy everything South Tampa has to offer—whether you're military-affiliated, a first-time buyer, or seeking a smart investment in a high-demand area. BONUS: Offers at full price or more will include a 1 year American Home Shield ShieldEssential 1 Year Home Warranty!
Listing Agent
KELLER WILLIAMS RLTY NEW TAMPA Brokerage Phone: 813-994-4422 License #3367292 Listed on: 07/18/2025

Co-Listing Agent
KELLER WILLIAMS RLTY NEW TAMPA Brokerage Phone: 813-994-4422 License #3373649
Townhouse Details
Home Type
- Townhome
Est. Annual Taxes
- $4,392
Year Built
- Built in 2005
Lot Details
- 1,941 Sq Ft Lot
- South Facing Home
HOA Fees
- $140 Monthly HOA Fees
Parking
- 4 Car Attached Garage
Home Design
- Slab Foundation
- Shingle Roof
- Stucco
Interior Spaces
- 2,029 Sq Ft Home
- 3-Story Property
- Living Room
- Dining Room
- Den
- Laundry in Garage
Kitchen
- Convection Oven
- Cooktop
- Microwave
- Stone Countertops
- Disposal
Flooring
- Carpet
- Ceramic Tile
- Luxury Vinyl Tile
Bedrooms and Bathrooms
- 3 Bedrooms
Outdoor Features
- Exterior Lighting
Schools
- West Shore Elementary School
- Monroe Middle School
- Robinson High School
Utilities
- Central Heating and Cooling System
- Thermostat
- Cable TV Available
Listing and Financial Details
- Visit Down Payment Resource Website
- Legal Lot and Block 7 / 51
- Assessor Parcel Number A-17-30-18-70E-000000-00007.0
Community Details
Overview
- Association fees include management
- Thomas Townhomes Association, Phone Number (813) 868-1104
- Thomas Twnhms Subdivision
Pet Policy
- Dogs and Cats Allowed
- Breed Restrictions
Map
Home Values in the Area
Average Home Value in this Area
Tax History
| Year | Tax Paid | Tax Assessment Tax Assessment Total Assessment is a certain percentage of the fair market value that is determined by local assessors to be the total taxable value of land and additions on the property. | Land | Improvement |
|---|---|---|---|---|
| 2024 | $4,392 | $266,396 | -- | -- |
| 2023 | $4,277 | $258,637 | $0 | $0 |
| 2022 | $4,158 | $251,104 | $0 | $0 |
| 2021 | $4,103 | $243,790 | $24,379 | $219,411 |
| 2020 | $3,654 | $188,228 | $18,823 | $169,405 |
| 2019 | $3,399 | $177,850 | $17,785 | $160,065 |
| 2018 | $3,337 | $191,575 | $0 | $0 |
| 2017 | $3,019 | $165,722 | $0 | $0 |
| 2016 | $2,563 | $118,017 | $0 | $0 |
| 2015 | $2,341 | $107,288 | $0 | $0 |
| 2014 | $2,095 | $97,535 | $0 | $0 |
| 2013 | -- | $103,240 | $0 | $0 |
Property History
| Date | Event | Price | Change | Sq Ft Price |
|---|---|---|---|---|
| 07/27/2025 07/27/25 | Pending | -- | -- | -- |
| 07/18/2025 07/18/25 | For Sale | $399,000 | +40.0% | $197 / Sq Ft |
| 06/12/2020 06/12/20 | Sold | $285,000 | 0.0% | $140 / Sq Ft |
| 05/11/2020 05/11/20 | Pending | -- | -- | -- |
| 03/19/2020 03/19/20 | For Sale | $285,000 | -- | $140 / Sq Ft |
Purchase History
| Date | Type | Sale Price | Title Company |
|---|---|---|---|
| Warranty Deed | $285,000 | Tampa Title Company | |
| Warranty Deed | $115,000 | Star Title Partners Of Tampa | |
| Interfamily Deed Transfer | -- | Attorney | |
| Warranty Deed | $243,000 | Island Title Services |
Mortgage History
| Date | Status | Loan Amount | Loan Type |
|---|---|---|---|
| Open | $293,153 | VA | |
| Previous Owner | $80,500 | New Conventional | |
| Previous Owner | $246,596 | Fannie Mae Freddie Mac |
Source: Stellar MLS
MLS Number: TB8408311
APN: A-17-30-18-70E-000000-00007.0
- 6805 S Faul St
- 6801 S Faul St
- 6708 S Faul St
- 6719 S West Shore Blvd
- 6612 S Faul St
- 5013 W Mccoy St
- 6603 S Mascotte St
- 6603 S Juanita St
- 4717 W Mccoy St Unit 18
- 6602 S Sherrill St
- 8407 Interbay Blvd
- 7013 S West Shore Blvd
- 7009 S Fitzgerald St
- 6907 S Sparkman St
- 5010 Commerce St
- 7218 S Mascotte St
- 7110 S Mascotte St
- 7009 S Sparkman St
- 7212 S Mascotte St
- 6567 S West Shore Cir
