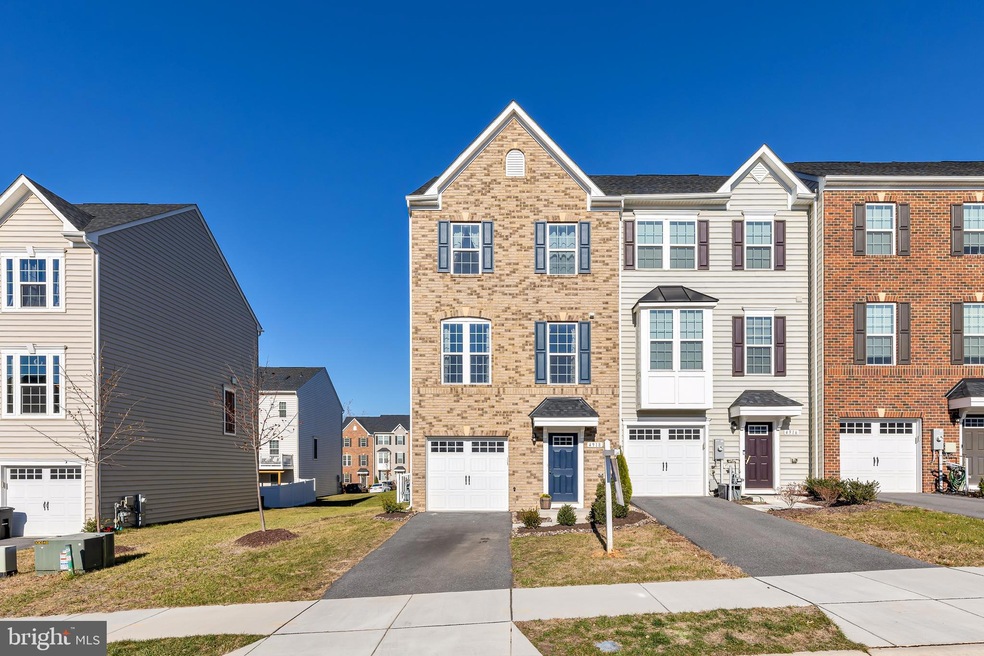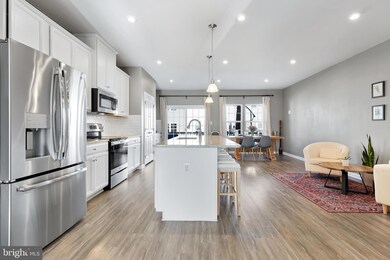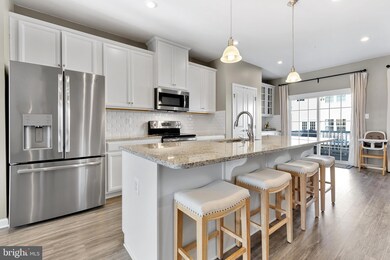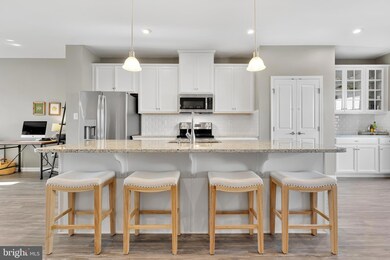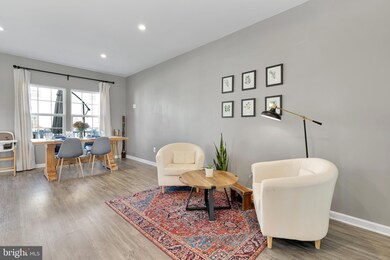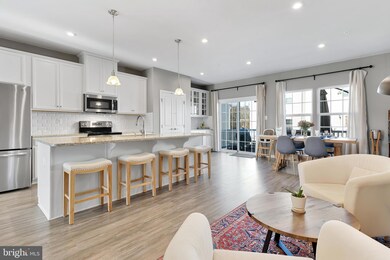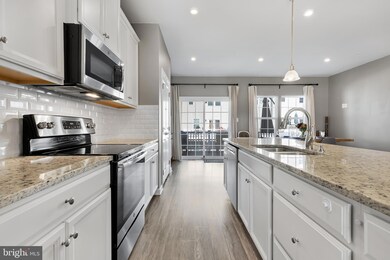
4918 Arborgate Cir Halethorpe, MD 21227
Highlights
- Gourmet Country Kitchen
- Colonial Architecture
- Attic
- Open Floorplan
- Deck
- Upgraded Countertops
About This Home
As of December 2021This spacious 2019 end-unit townhome boasts 3 bedrooms, 2 full baths and 2 half baths, with plenty of upgrades throughout. The main entry level features garage access and a family room upgraded with a half bath, plus access to the rear yard through sliding glass doors. On the second level, you'll love to entertain friends and family in the gourmet kitchen and open concept living and dining area. Move your entertaining outdoors to the deck, patio and the fenced-in rear yard when weather permits! Upstairs, the third level features three bedrooms, a full hall bath, and a primary bedroom complete with a primary bath and walk-in closet. Located close to Patapsco State Park, UMBC, CCBC, shopping and dining options, a local library, commuter routes, MARC Train and BWI. There's nothing to do but move in! *Property subject to new construction tax credit, see tax bill in the documents section for more information
Townhouse Details
Home Type
- Townhome
Est. Annual Taxes
- $2,906
Year Built
- Built in 2019
HOA Fees
- $39 Monthly HOA Fees
Parking
- 1 Car Attached Garage
- 1 Driveway Space
- Front Facing Garage
- Garage Door Opener
Home Design
- Colonial Architecture
- Asphalt Roof
- Concrete Perimeter Foundation
Interior Spaces
- 2,320 Sq Ft Home
- Property has 3 Levels
- Open Floorplan
- Recessed Lighting
- Double Pane Windows
- Low Emissivity Windows
- Vinyl Clad Windows
- Insulated Windows
- Casement Windows
- Window Screens
- Sliding Doors
- Insulated Doors
- Entrance Foyer
- Family Room
- Living Room
- Combination Kitchen and Dining Room
- Attic
- Basement
Kitchen
- Gourmet Country Kitchen
- Breakfast Room
- Electric Oven or Range
- Self-Cleaning Oven
- Stove
- Microwave
- ENERGY STAR Qualified Refrigerator
- Ice Maker
- Dishwasher
- Kitchen Island
- Upgraded Countertops
- Disposal
Bedrooms and Bathrooms
- 3 Bedrooms
- En-Suite Primary Bedroom
- En-Suite Bathroom
Laundry
- Laundry Room
- Laundry on upper level
- Dryer
- Washer
Home Security
Eco-Friendly Details
- Energy-Efficient Construction
- Energy-Efficient HVAC
- Energy-Efficient Lighting
Outdoor Features
- Deck
- Patio
Utilities
- 90% Forced Air Heating and Cooling System
- Vented Exhaust Fan
- Programmable Thermostat
- Tankless Water Heater
- Natural Gas Water Heater
- Cable TV Available
Additional Features
- Doors with lever handles
- 3,441 Sq Ft Lot
Listing and Financial Details
- Tax Lot 23
- Assessor Parcel Number 04132300009609
Community Details
Overview
- Built by RYAN HOMES
- Highgate Village Subdivision, Strauss Floorplan
Security
- Carbon Monoxide Detectors
- Fire and Smoke Detector
- Fire Sprinkler System
Ownership History
Purchase Details
Home Financials for this Owner
Home Financials are based on the most recent Mortgage that was taken out on this home.Purchase Details
Home Financials for this Owner
Home Financials are based on the most recent Mortgage that was taken out on this home.Purchase Details
Purchase Details
Home Financials for this Owner
Home Financials are based on the most recent Mortgage that was taken out on this home.Similar Homes in the area
Home Values in the Area
Average Home Value in this Area
Purchase History
| Date | Type | Sale Price | Title Company |
|---|---|---|---|
| Deed | $410,000 | Lawyers Express Title | |
| Deed | $357,610 | Nvr Settlement Svcs Of Md In | |
| Deed | $448,840 | Nvr Settlement Services Inc | |
| Deed | $3,720,000 | Continental Title Group |
Mortgage History
| Date | Status | Loan Amount | Loan Type |
|---|---|---|---|
| Open | $410,000 | New Conventional | |
| Previous Owner | $287,000 | New Conventional | |
| Previous Owner | $286,088 | New Conventional | |
| Previous Owner | $976,494 | Purchase Money Mortgage | |
| Closed | $0 | No Value Available |
Property History
| Date | Event | Price | Change | Sq Ft Price |
|---|---|---|---|---|
| 12/29/2021 12/29/21 | Sold | $410,000 | +2.8% | $177 / Sq Ft |
| 11/27/2021 11/27/21 | Pending | -- | -- | -- |
| 11/26/2021 11/26/21 | For Sale | $399,000 | +11.6% | $172 / Sq Ft |
| 02/08/2019 02/08/19 | Sold | $357,610 | +11.8% | $156 / Sq Ft |
| 08/29/2018 08/29/18 | Pending | -- | -- | -- |
| 08/29/2018 08/29/18 | For Sale | $319,990 | -- | $140 / Sq Ft |
Tax History Compared to Growth
Tax History
| Year | Tax Paid | Tax Assessment Tax Assessment Total Assessment is a certain percentage of the fair market value that is determined by local assessors to be the total taxable value of land and additions on the property. | Land | Improvement |
|---|---|---|---|---|
| 2025 | $5,368 | $418,467 | -- | -- |
| 2024 | $5,368 | $392,400 | $95,000 | $297,400 |
| 2023 | $2,897 | $376,333 | $0 | $0 |
| 2022 | $5,341 | $360,267 | $0 | $0 |
| 2021 | $3,779 | $344,200 | $95,000 | $249,200 |
| 2020 | $4,146 | $342,100 | $0 | $0 |
| 2019 | $4,121 | $340,000 | $0 | $0 |
| 2018 | $371 | $7,500 | $7,500 | $0 |
| 2017 | $90 | $7,500 | $0 | $0 |
| 2016 | $120 | $7,500 | $0 | $0 |
| 2015 | $120 | $7,500 | $0 | $0 |
| 2014 | $120 | $7,500 | $0 | $0 |
Agents Affiliated with this Home
-

Seller's Agent in 2021
Kim Lally
EXP Realty, LLC
(443) 799-0036
10 in this area
420 Total Sales
-

Buyer's Agent in 2021
David Buchman
Hyatt & Company Real Estate, LLC
(443) 535-3595
4 in this area
116 Total Sales
-

Seller's Agent in 2019
Eva Daniels
The KW Collective
(410) 984-0888
3,683 Total Sales
-
N
Buyer's Agent in 2019
Non Member Member
Metropolitan Regional Information Systems
Map
Source: Bright MLS
MLS Number: MDBC2017020
APN: 13-2300009609
- 1813 Wind Gate Rd
- 1805 Wind Gate Rd
- 4943 Cedar Ave
- 1011 Francis Ave
- 0 Rolling Rd
- 1204 Oakland Ct
- 1216 Francis Ave
- 4624 Magnolia Ave
- 4616 Magnolia Ave
- 34 Ingate Terrace
- 5760 Main St
- 6016 N Meyer Dr
- 4606 Ridge Ave
- 1152 Elm Rd
- 1075 Elm Rd
- 1822 Woodside Ave
- 1060 Elm Rd
- 0 Belarre Ave
- 5757 Elkridge Heights Rd
- 1016 Elm Rd
