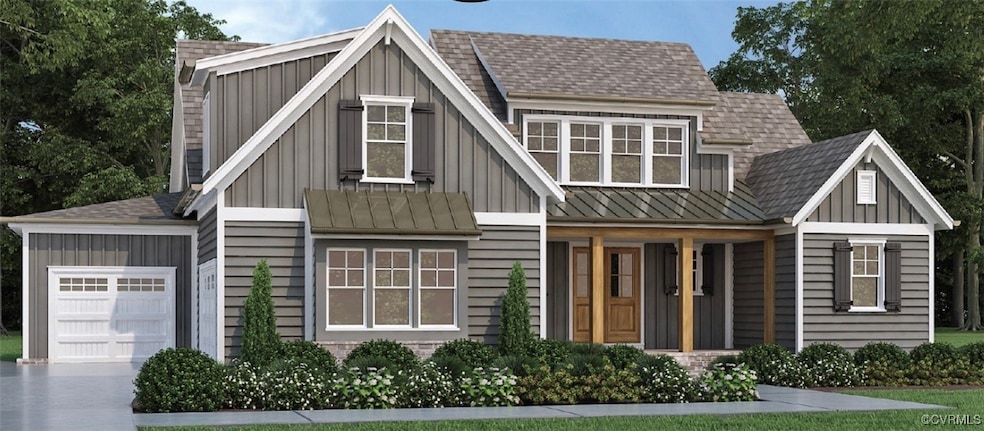4918 Lake Summer Loop Moseley, VA 23120
Moseley NeighborhoodEstimated payment $4,999/month
Highlights
- Under Construction
- Outdoor Pool
- Deck
- Cosby High School Rated A
- Custom Home
- Wood Flooring
About This Home
Welcome to luxury living by Harring Construction! This gorgeous Asheville floor plan was custom-built and meticulously crafted, boasting 4 BR, 4 BA, 3,214 sq ft, 1st floor primary & guest suite, stunning finishes & spacious bedrooms. The heart of this home is a chef's dream - a custom gourmet kitchen adorned with exquisite quartz counters, large center island, gas cooktop and huge walk-in pantry. Open effortlessly to expansive family room centering around the coziest gas fireplace w/brick surround and decorative stained mantle. 1st floor guest bedroom is ideal for in-laws, offering large closet and adjacent full bath. Dining area is very spacious, with access to cozy porch, overlooking very private backyard. Make way to luxurious primary suite offering bay window, private access to laundry room, huge walk-in closet and spa-like en suite bath with dual granite vanity, free-standing tub and walk-in shower. 1st floor also reveals charming mudroom with tile floors and built-in drop zone. Upstairs, find, bedroom three, with walk-in closet and private bath featuring tub/shower and bedroom four with walk-in closet and jack and hall bath. Summer Lake community features state-of-the-art amenities including olympic-sized pool, splash park tennis & pickelball courts, playgrounds, biking & waling trails as well as 20,000 square foot clubhouse!
Listing Agent
Long & Foster REALTORS Brokerage Phone: (804) 399-5102 License #0225217426 Listed on: 02/08/2025

Co-Listing Agent
Long & Foster REALTORS Brokerage Phone: (804) 399-5102 License #0225213901
Home Details
Home Type
- Single Family
Est. Annual Taxes
- $910
Year Built
- Built in 2024 | Under Construction
Lot Details
- Zoning described as R12
HOA Fees
- $118 Monthly HOA Fees
Parking
- 2 Car Attached Garage
- Garage Door Opener
Home Design
- Custom Home
- Craftsman Architecture
- Frame Construction
- Shingle Roof
- Vinyl Siding
Interior Spaces
- 3,214 Sq Ft Home
- 2-Story Property
- Ceiling Fan
- Recessed Lighting
- Gas Fireplace
- Dining Area
- Crawl Space
- Washer and Dryer Hookup
Kitchen
- Eat-In Kitchen
- Oven
- Gas Cooktop
- Stove
- Microwave
- Dishwasher
- Kitchen Island
- Granite Countertops
- Disposal
Flooring
- Wood
- Partially Carpeted
- Ceramic Tile
Bedrooms and Bathrooms
- 4 Bedrooms
- Primary Bedroom on Main
- En-Suite Primary Bedroom
- Walk-In Closet
- 4 Full Bathrooms
- Double Vanity
Outdoor Features
- Outdoor Pool
- Deck
- Front Porch
Schools
- Grange Hall Elementary School
- Tomahawk Creek Middle School
- Cosby High School
Utilities
- Zoned Heating and Cooling
- Tankless Water Heater
Listing and Financial Details
- Tax Lot 51
- Assessor Parcel Number 706-68-55-28-800-000
Community Details
Overview
- Summer Lake Subdivision
Recreation
- Community Pool
Map
Home Values in the Area
Average Home Value in this Area
Tax History
| Year | Tax Paid | Tax Assessment Tax Assessment Total Assessment is a certain percentage of the fair market value that is determined by local assessors to be the total taxable value of land and additions on the property. | Land | Improvement |
|---|---|---|---|---|
| 2025 | $1,024 | $115,000 | $115,000 | $0 |
| 2024 | $1,024 | $105,000 | $105,000 | $0 |
| 2023 | $910 | $100,000 | $100,000 | $0 |
Property History
| Date | Event | Price | Change | Sq Ft Price |
|---|---|---|---|---|
| 02/08/2025 02/08/25 | Pending | -- | -- | -- |
| 02/08/2025 02/08/25 | For Sale | $909,900 | -- | $283 / Sq Ft |
Source: Central Virginia Regional MLS
MLS Number: 2503252
APN: 706-68-55-28-800-000
- 5100 Lake Summer Loop
- 4830 Tuscany Ct
- 4824 Tuscany Ct
- 4831 Tuscany Ct
- Lexington Plan at Mount Hermon
- Bradenton Plan at Mount Hermon
- Chatham Plan at Mount Hermon
- Caldwell Plan at Mount Hermon
- Grayson Plan at Mount Hermon
- 4812 Tuscany Ct
- 17724 Flossmoore Ct
- Charleston Plan at Mount Hermon
- Roanoke Plan at Mount Hermon
- McDowell Plan at Mount Hermon
- Cypress Plan at Mount Hermon
- Colfax Plan at Mount Hermon
- Edgefield Plan at Mount Hermon
- Davidson Plan at Mount Hermon
- Asheboro Plan at Mount Hermon
- Drexel Plan at Mount Hermon
