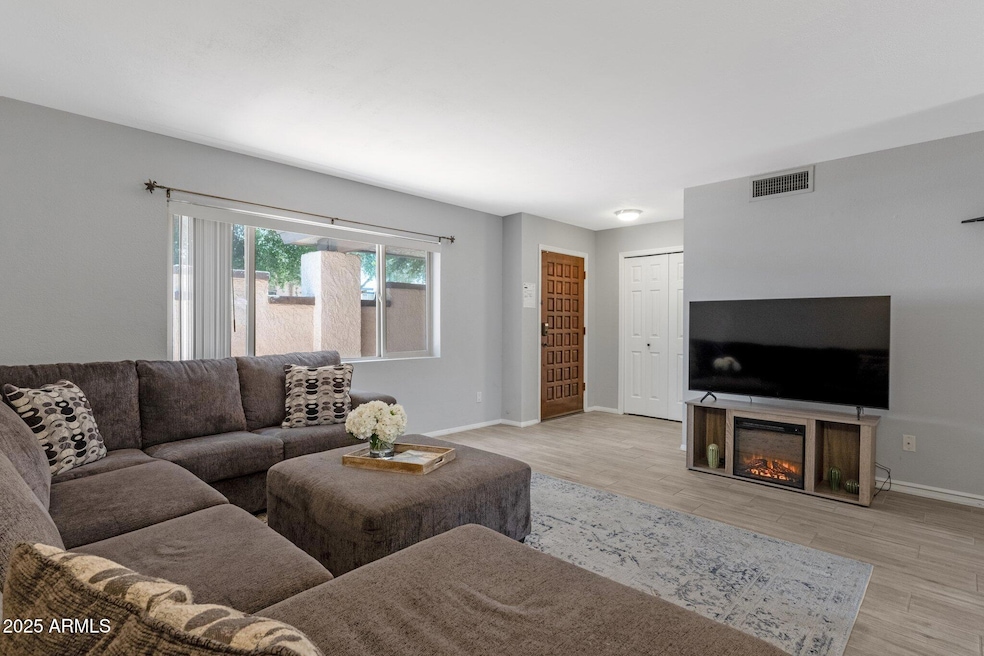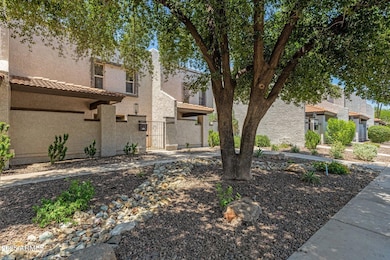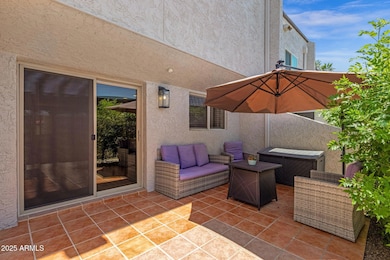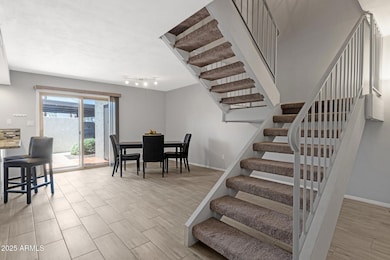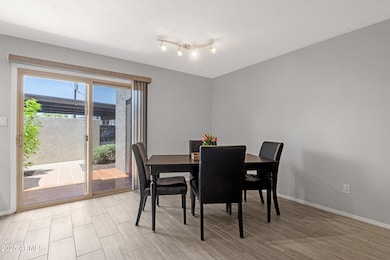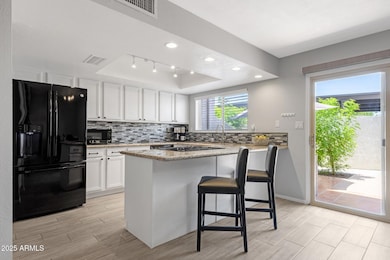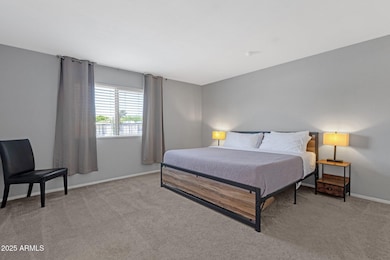4918 N 74th St Scottsdale, AZ 85251
Indian Bend NeighborhoodEstimated payment $3,328/month
Highlights
- Mountain View
- Contemporary Architecture
- Private Yard
- Kiva Elementary School Rated A
- Granite Countertops
- Community Pool
About This Home
Whether you're drawn to the vibrant energy of Old Town Scottsdale or prefer a peaceful stroll along the Arizona Canal Path, this townhome puts you in the perfect spot to enjoy both! A charming front patio courtyard welcomes you into this two-level home featuring an open-concept living area downstairs and two spacious en-suite bedrooms upstairs. At the center of the home, an architectural staircase connects the spaces while adding to the modern design. Thoughtful updates include flooring, kitchen, interior/exterior paint, roof coating, and appliances. The private back patio with a storage closet provides a quiet retreat—just around the corner from the sparkling community pool and spa. All of this, just minutes from Scottsdale Fashion Square, Chaparral Park and Dog Park, Spring Training, top-rated dining, shopping, golf, and the Scottsdale Center for the Arts!
Townhouse Details
Home Type
- Townhome
Est. Annual Taxes
- $1,426
Year Built
- Built in 1979
Lot Details
- 842 Sq Ft Lot
- Two or More Common Walls
- Desert faces the front and back of the property
- Private Yard
HOA Fees
- $390 Monthly HOA Fees
Parking
- 1 Carport Space
Home Design
- Contemporary Architecture
- Roof Updated in 2022
- Wood Frame Construction
- Tile Roof
- Built-Up Roof
- Stucco
Interior Spaces
- 1,591 Sq Ft Home
- 2-Story Property
- Ceiling height of 9 feet or more
- Skylights
- Double Pane Windows
- Mountain Views
Kitchen
- Breakfast Bar
- Granite Countertops
Flooring
- Floors Updated in 2021
- Carpet
- Tile
Bedrooms and Bathrooms
- 2 Bedrooms
- Remodeled Bathroom
- 2.5 Bathrooms
- Dual Vanity Sinks in Primary Bathroom
Outdoor Features
- Patio
- Outdoor Storage
Schools
- Kiva Elementary School
- Mohave Middle School
- Saguaro High School
Utilities
- Central Air
- Heating Available
- High Speed Internet
- Cable TV Available
Listing and Financial Details
- Tax Lot 5
- Assessor Parcel Number 173-32-325
Community Details
Overview
- Association fees include insurance, sewer, ground maintenance, trash, water, maintenance exterior
- Capital Property Association, Phone Number (602) 538-4663
- Sonora Shadows Amd Subdivision
Recreation
- Community Pool
- Community Spa
Map
Home Values in the Area
Average Home Value in this Area
Tax History
| Year | Tax Paid | Tax Assessment Tax Assessment Total Assessment is a certain percentage of the fair market value that is determined by local assessors to be the total taxable value of land and additions on the property. | Land | Improvement |
|---|---|---|---|---|
| 2025 | $1,488 | $21,071 | -- | -- |
| 2024 | $1,409 | $20,068 | -- | -- |
| 2023 | $1,409 | $36,470 | $7,290 | $29,180 |
| 2022 | $1,337 | $28,650 | $5,730 | $22,920 |
| 2021 | $1,214 | $24,430 | $4,880 | $19,550 |
| 2020 | $1,203 | $23,020 | $4,600 | $18,420 |
| 2019 | $1,167 | $20,530 | $4,100 | $16,430 |
| 2018 | $1,140 | $17,720 | $3,540 | $14,180 |
| 2017 | $1,076 | $18,250 | $3,650 | $14,600 |
| 2016 | $1,054 | $15,710 | $3,140 | $12,570 |
| 2015 | $1,013 | $16,800 | $3,360 | $13,440 |
Property History
| Date | Event | Price | List to Sale | Price per Sq Ft | Prior Sale |
|---|---|---|---|---|---|
| 06/13/2025 06/13/25 | For Rent | $2,500 | 0.0% | -- | |
| 06/13/2025 06/13/25 | For Sale | $525,000 | +24.3% | $330 / Sq Ft | |
| 12/21/2022 12/21/22 | Sold | $422,500 | -2.9% | $266 / Sq Ft | View Prior Sale |
| 11/26/2022 11/26/22 | Pending | -- | -- | -- | |
| 11/21/2022 11/21/22 | Price Changed | $435,000 | -3.3% | $273 / Sq Ft | |
| 09/18/2022 09/18/22 | For Sale | $449,900 | -- | $283 / Sq Ft |
Purchase History
| Date | Type | Sale Price | Title Company |
|---|---|---|---|
| Special Warranty Deed | -- | Professional Escrow Services | |
| Warranty Deed | $422,500 | Old Republic Title | |
| Interfamily Deed Transfer | -- | -- | |
| Interfamily Deed Transfer | -- | Security Title Agency | |
| Warranty Deed | $101,000 | Security Title Agency | |
| Interfamily Deed Transfer | -- | Security Title Agency | |
| Interfamily Deed Transfer | -- | Security Title Agency |
Mortgage History
| Date | Status | Loan Amount | Loan Type |
|---|---|---|---|
| Previous Owner | $316,875 | New Conventional |
Source: Arizona Regional Multiple Listing Service (ARMLS)
MLS Number: 6880245
APN: 173-32-325
- 7315 E Northland Dr Unit 8
- 7430 E Chaparral Rd Unit 245A
- 7430 E Chaparral Rd Unit A202
- 7430 E Chaparral Rd Unit A115
- 7430 E Chaparral Rd Unit A222
- 4925 N 73rd St Unit 4
- 7414 E Northland Dr Unit A102
- 7420 E Northland Dr Unit B101
- 4848 N Woodmere Fairway Unit 5
- 4901 N 73rd St Unit 5
- 7436 E Chaparral Rd Unit B232
- 4909 N Woodmere Fairway Unit 1004
- 4909 N Woodmere Fairway Unit 2003
- 4805 N Woodmere Fairway Unit 1002
- 4805 N Woodmere Fairway Unit 1005
- 4843 N 72nd Way Unit 12D
- 4839 N 72nd Way Unit B
- 4803 N Woodmere Fairway -- Unit 1011
- 4803 N Woodmere Fairway -- Unit 2006
- 4803 N Woodmere Fairway -- Unit 1002
- 4926 N 74th St Unit 7
- 7401 E Northland Dr Unit 2
- 7401 E Northland Dr Unit 9
- 7401 E Northland Dr Unit 4
- 7333 E Chaparral Rd Unit 1
- 4925 N 73rd St Unit 6
- 7414 E Northland Dr Unit A106
- 4855 N Woodmere Fairway Unit 1002
- 7430 E Chaparral Rd Unit A2533
- 7430 E Chaparral Rd Unit A258
- 4909 N Woodmere Fairway Unit 1004
- 4909 N Woodmere Fairway Unit 1009
- 4909 N Woodmere Fairway Unit 1003
- 4803 N Woodmere Fairway -- Unit 1004
- 4803 N Woodmere Fairway -- Unit 2005
- 4860 N 73rd St Unit 4
- 7436 E Chaparral Rd Unit B205
- 7436 E Chaparral Rd Unit 204
- 7436 E Chaparral Rd Unit 120B
- 7436 E Chaparral Rd Unit 264B
