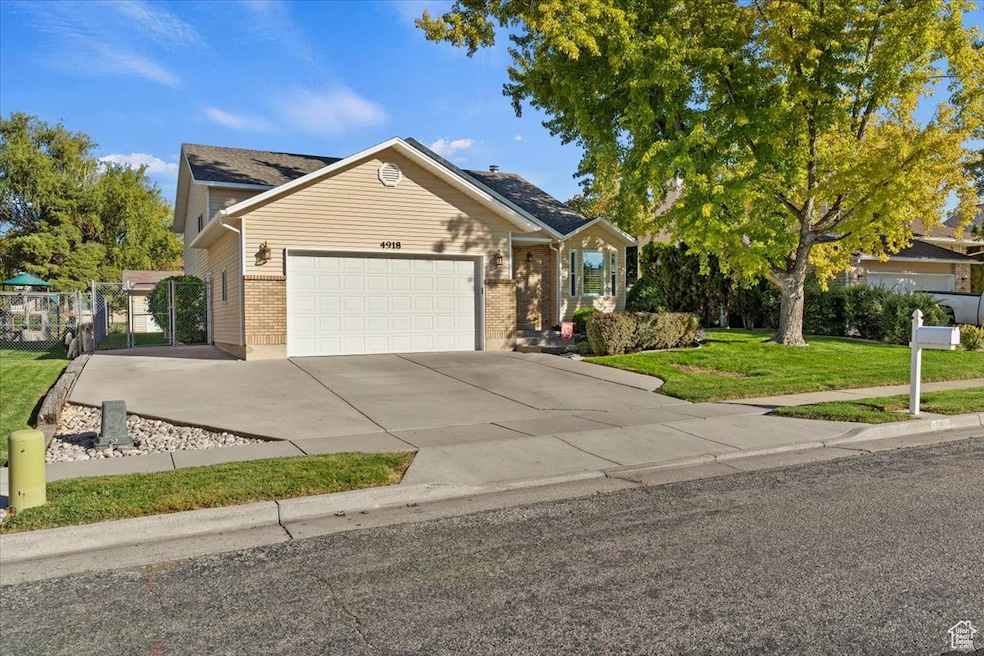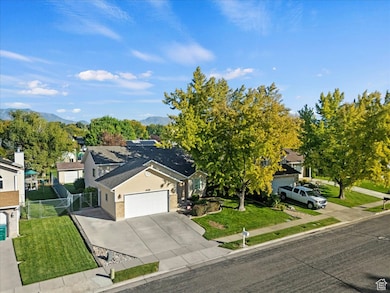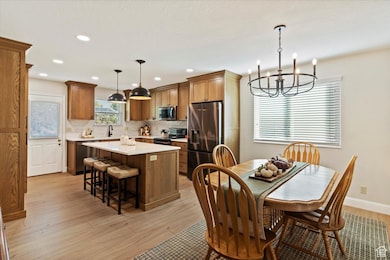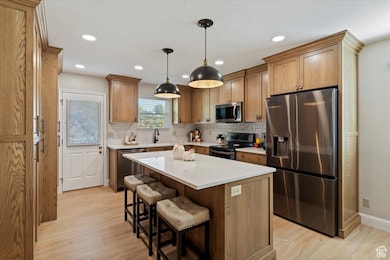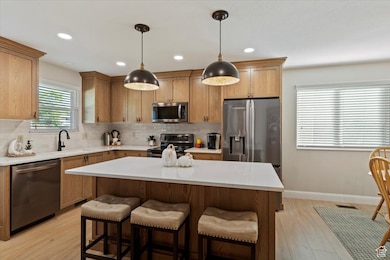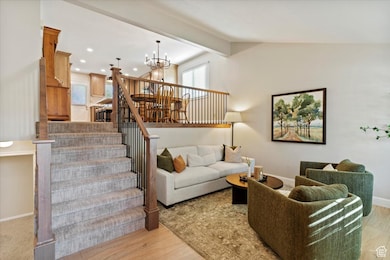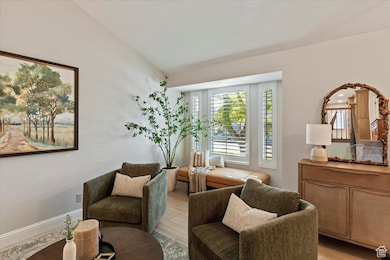Estimated payment $2,801/month
Highlights
- RV or Boat Parking
- Mature Trees
- No HOA
- Updated Kitchen
- Great Room
- Plantation Shutters
About This Home
Back on the market, Buyers financing fell through. Stunning remodeled designer kitchen with ceiling height, warm-chestnut color cabinetry, quartz countertops, a large island, and stainless steel appliances. The spacious primary suite features a private ensuite, while the finished basement offers a large great room with a gas fireplace. Enjoy shaded evenings on the new composite deck, plus plenty of storage with an RV pad, large shed, and a 284 sq ft semi-finished crawl space that is easily accessible and well lit. Meticulously maintained with attention to small details, including new paint, baseboards, newer HV/AC systems and roof. Move-in ready, this home is located in a darling neighborhood near HAFB and the aquatic center and provides the lifestyle you've been looking for!
Home Details
Home Type
- Single Family
Est. Annual Taxes
- $2,617
Year Built
- Built in 1991
Lot Details
- 8,276 Sq Ft Lot
- Property is Fully Fenced
- Landscaped
- Mature Trees
- Vegetable Garden
- Property is zoned Single-Family
Parking
- 2 Car Attached Garage
- RV or Boat Parking
Home Design
- Brick Exterior Construction
Interior Spaces
- 2,188 Sq Ft Home
- 3-Story Property
- Ceiling Fan
- Self Contained Fireplace Unit Or Insert
- Gas Log Fireplace
- Double Pane Windows
- Plantation Shutters
- Blinds
- Great Room
- Basement Fills Entire Space Under The House
Kitchen
- Updated Kitchen
- Free-Standing Range
- Microwave
- Disposal
Flooring
- Carpet
- Laminate
Bedrooms and Bathrooms
- 5 Bedrooms
Laundry
- Dryer
- Washer
Home Security
- Storm Doors
- Fire and Smoke Detector
Eco-Friendly Details
- Reclaimed Water Irrigation System
Outdoor Features
- Open Patio
- Storage Shed
- Outdoor Gas Grill
Schools
- Midland Elementary School
- Sand Ridge Middle School
- Roy High School
Utilities
- Humidifier
- Forced Air Heating and Cooling System
- Natural Gas Connected
Community Details
- No Home Owners Association
- Pheasant Run Estates Subdivision
Listing and Financial Details
- Exclusions: Freezer
- Assessor Parcel Number 09-318-0009
Map
Home Values in the Area
Average Home Value in this Area
Tax History
| Year | Tax Paid | Tax Assessment Tax Assessment Total Assessment is a certain percentage of the fair market value that is determined by local assessors to be the total taxable value of land and additions on the property. | Land | Improvement |
|---|---|---|---|---|
| 2025 | $2,732 | $435,156 | $131,826 | $303,330 |
| 2024 | $2,617 | $230,449 | $72,504 | $157,945 |
| 2023 | $2,526 | $222,750 | $66,315 | $156,435 |
| 2022 | $2,771 | $253,550 | $55,604 | $197,946 |
| 2021 | $2,173 | $325,000 | $75,808 | $249,192 |
| 2020 | $2,046 | $281,000 | $75,808 | $205,192 |
| 2019 | $1,960 | $253,000 | $45,669 | $207,331 |
| 2018 | $1,877 | $228,000 | $45,669 | $182,331 |
| 2017 | $1,714 | $194,000 | $45,669 | $148,331 |
| 2016 | $1,688 | $103,029 | $22,192 | $80,837 |
| 2015 | $1,495 | $92,714 | $22,192 | $70,522 |
| 2014 | $1,454 | $88,909 | $22,192 | $66,717 |
Property History
| Date | Event | Price | List to Sale | Price per Sq Ft |
|---|---|---|---|---|
| 11/15/2025 11/15/25 | For Sale | $490,000 | 0.0% | $224 / Sq Ft |
| 10/20/2025 10/20/25 | Pending | -- | -- | -- |
| 10/15/2025 10/15/25 | For Sale | $490,000 | -- | $224 / Sq Ft |
Purchase History
| Date | Type | Sale Price | Title Company |
|---|---|---|---|
| Special Warranty Deed | -- | None Listed On Document |
Source: UtahRealEstate.com
MLS Number: 2117768
APN: 09-318-0009
- 4621 S W Pk Dr
- 5239 S 2700 W
- 2575 W 4800 S
- 2619 W 4650 S
- 3024 W 4450 S
- 4389 S Locomotive Dr
- 4486 S 3600 W
- 2225 W 4350 S
- 2196 W 5600 S Unit A
- 5000 S 1900 W
- 3330 W 4000 S
- 4499 S 1930 W
- 1801 W 4650 S
- 3804 W 5625 S
- 4045 W 4650 S
- 4151 W 5400 S
- 5397 S 4200 W
- 1551 W Riverdale Rd
- 2405 Hinckley Dr
- 350 W 2575 N
