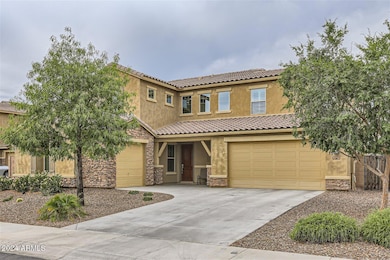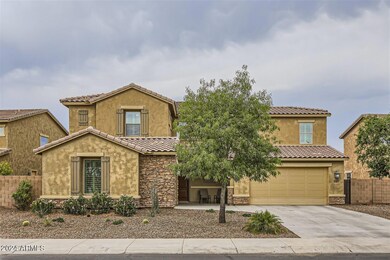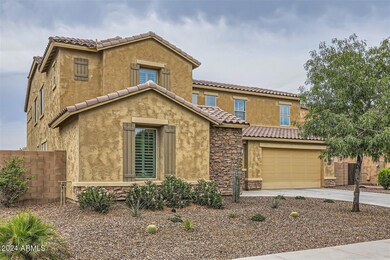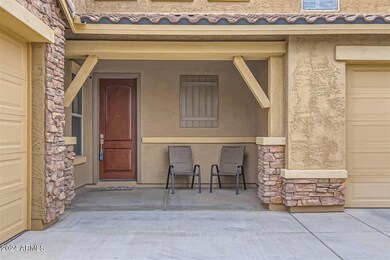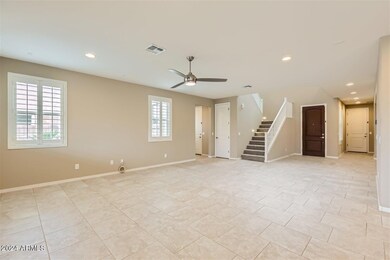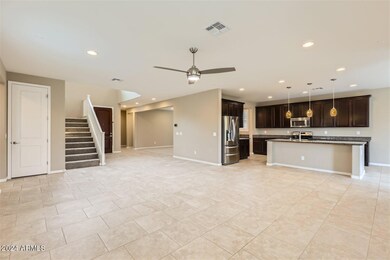
4918 S Forest Ave Gilbert, AZ 85298
Bridges at Gilbert NeighborhoodHighlights
- Play Pool
- Community Lake
- Granite Countertops
- Power Ranch Elementary School Rated A-
- Vaulted Ceiling
- Covered patio or porch
About This Home
As of January 2025Indulge in luxury living w/ this 2014 build, energy-efficient home, available for immediate move-in! Enjoy the perfect blend of space & coziness, ideal for both entertaining & relaxing. The open great room & eat-in kitchen, featuring a breakfast bar island w/ granite counters, stainless appliances w/ new stove/oven, are perfect for gatherings. Host holiday dinners in the formal dining room & unwind in the spacious game room. Retreat to the master suite w/ dual vanities, a large soaking tub, & a large walk-in closet. Split 3 car garage offers versatile storage options, while the resort-style backyard boasts a private pool, paver patio & low maintenance yard w/ artificial grass. This rare model has an extended second loft space for family fun. All carpet was just replaced w/ plush padding.
Last Agent to Sell the Property
My Home Group Real Estate License #SA634784000 Listed on: 06/18/2024

Home Details
Home Type
- Single Family
Est. Annual Taxes
- $3,950
Year Built
- Built in 2014
Lot Details
- 9,707 Sq Ft Lot
- Desert faces the front and back of the property
- Block Wall Fence
- Front and Back Yard Sprinklers
- Sprinklers on Timer
- Grass Covered Lot
HOA Fees
- $120 Monthly HOA Fees
Parking
- 3 Car Direct Access Garage
- Garage Door Opener
Home Design
- Wood Frame Construction
- Tile Roof
- Stucco
Interior Spaces
- 3,670 Sq Ft Home
- 2-Story Property
- Vaulted Ceiling
- Ceiling Fan
- Double Pane Windows
- ENERGY STAR Qualified Windows with Low Emissivity
- Vinyl Clad Windows
- Smart Home
Kitchen
- Eat-In Kitchen
- Breakfast Bar
- Built-In Microwave
- ENERGY STAR Qualified Appliances
- Kitchen Island
- Granite Countertops
Flooring
- Floors Updated in 2024
- Carpet
- Tile
Bedrooms and Bathrooms
- 4 Bedrooms
- Primary Bathroom is a Full Bathroom
- 3.5 Bathrooms
- Dual Vanity Sinks in Primary Bathroom
- Bathtub With Separate Shower Stall
Pool
- Play Pool
- Pool Pump
Outdoor Features
- Covered patio or porch
Schools
- Bridges Elementary School
- Sossaman Middle School
- Higley High School
Utilities
- Central Air
- Heating Available
- Water Softener
- High Speed Internet
- Cable TV Available
Listing and Financial Details
- Tax Lot 077
- Assessor Parcel Number 304-87-591
Community Details
Overview
- Association fees include ground maintenance
- Ccmc Association, Phone Number (480) 921-7500
- Built by Meritage
- Bridges North Subdivision, Sinclair 3223C Floorplan
- Community Lake
Recreation
- Community Playground
- Bike Trail
Ownership History
Purchase Details
Home Financials for this Owner
Home Financials are based on the most recent Mortgage that was taken out on this home.Purchase Details
Home Financials for this Owner
Home Financials are based on the most recent Mortgage that was taken out on this home.Similar Homes in Gilbert, AZ
Home Values in the Area
Average Home Value in this Area
Purchase History
| Date | Type | Sale Price | Title Company |
|---|---|---|---|
| Warranty Deed | $817,000 | Wfg National Title Insurance C | |
| Special Warranty Deed | $429,495 | Carefree Title |
Mortgage History
| Date | Status | Loan Amount | Loan Type |
|---|---|---|---|
| Open | $776,150 | New Conventional | |
| Previous Owner | $386,545 | New Conventional |
Property History
| Date | Event | Price | Change | Sq Ft Price |
|---|---|---|---|---|
| 01/17/2025 01/17/25 | Sold | $817,000 | -1.6% | $223 / Sq Ft |
| 12/20/2024 12/20/24 | Pending | -- | -- | -- |
| 11/27/2024 11/27/24 | Price Changed | $829,900 | -2.2% | $226 / Sq Ft |
| 08/05/2024 08/05/24 | Price Changed | $849,000 | -2.4% | $231 / Sq Ft |
| 07/22/2024 07/22/24 | Price Changed | $870,000 | -1.0% | $237 / Sq Ft |
| 07/15/2024 07/15/24 | Price Changed | $879,000 | -2.1% | $240 / Sq Ft |
| 06/18/2024 06/18/24 | For Sale | $898,000 | +109.1% | $245 / Sq Ft |
| 03/03/2015 03/03/15 | Sold | $429,495 | -2.3% | $133 / Sq Ft |
| 02/02/2015 02/02/15 | Pending | -- | -- | -- |
| 01/23/2015 01/23/15 | Price Changed | $439,495 | -1.6% | $136 / Sq Ft |
| 12/19/2014 12/19/14 | Price Changed | $446,495 | -5.2% | $139 / Sq Ft |
| 12/01/2014 12/01/14 | Price Changed | $470,995 | +0.3% | $146 / Sq Ft |
| 10/21/2014 10/21/14 | Price Changed | $469,495 | +0.3% | $146 / Sq Ft |
| 09/19/2014 09/19/14 | Price Changed | $467,995 | +12.2% | $145 / Sq Ft |
| 03/14/2014 03/14/14 | Price Changed | $416,995 | -2.3% | $129 / Sq Ft |
| 01/29/2014 01/29/14 | Price Changed | $426,995 | +1.4% | $133 / Sq Ft |
| 01/10/2014 01/10/14 | Price Changed | $421,296 | -1.2% | $131 / Sq Ft |
| 01/10/2014 01/10/14 | Price Changed | $426,296 | -1.6% | $132 / Sq Ft |
| 01/03/2014 01/03/14 | Price Changed | $433,046 | +1.6% | $134 / Sq Ft |
| 12/06/2013 12/06/13 | Price Changed | $426,296 | -7.6% | $132 / Sq Ft |
| 12/06/2013 12/06/13 | Price Changed | $461,296 | -0.1% | $143 / Sq Ft |
| 10/07/2013 10/07/13 | Price Changed | $461,886 | -1.1% | $143 / Sq Ft |
| 08/16/2013 08/16/13 | Price Changed | $466,886 | +0.6% | $145 / Sq Ft |
| 08/13/2013 08/13/13 | For Sale | $463,946 | -- | $144 / Sq Ft |
Tax History Compared to Growth
Tax History
| Year | Tax Paid | Tax Assessment Tax Assessment Total Assessment is a certain percentage of the fair market value that is determined by local assessors to be the total taxable value of land and additions on the property. | Land | Improvement |
|---|---|---|---|---|
| 2025 | $3,343 | $41,928 | -- | -- |
| 2024 | $3,950 | $39,931 | -- | -- |
| 2023 | $3,950 | $68,200 | $13,640 | $54,560 |
| 2022 | $3,794 | $52,010 | $10,400 | $41,610 |
| 2021 | $3,844 | $47,860 | $9,570 | $38,290 |
| 2020 | $3,896 | $44,580 | $8,910 | $35,670 |
| 2019 | $3,784 | $43,870 | $8,770 | $35,100 |
| 2018 | $3,664 | $39,870 | $7,970 | $31,900 |
| 2017 | $3,548 | $36,960 | $7,390 | $29,570 |
| 2016 | $3,529 | $38,150 | $7,630 | $30,520 |
| 2015 | $3,246 | $33,000 | $6,600 | $26,400 |
Agents Affiliated with this Home
-

Seller's Agent in 2025
Joe Iuculano
My Home Group
(480) 577-6101
2 in this area
36 Total Sales
-

Buyer's Agent in 2025
Katie Baccus
Compass
(480) 206-4336
1 in this area
297 Total Sales
-

Seller's Agent in 2015
Janine Long
Lockman & Long Real Estate
(480) 515-8163
196 Total Sales
-
P
Buyer's Agent in 2015
Paula Stern
HomeSmart
(480) 659-3241
Map
Source: Arizona Regional Multiple Listing Service (ARMLS)
MLS Number: 6720413
APN: 304-87-591
- 3961 E Thornton Ave
- 3891 E Simpson Rd
- 3675 E Strawberry Dr
- 5041 S Barley Ct
- 5085 S Ponderosa Dr
- 3784 E Simpson Ct
- 3578 E Walnut Rd
- 5123 S Mariposa Dr
- 4240 E Strawberry Dr
- 3605 E Thornton Ave
- 4229 E Nightingale Ln
- 3532 E Alfalfa Dr
- 3507 E Alfalfa Dr
- 3907 E Carob Dr
- 4335 E Walnut Rd
- 3807 E Latham Ct
- 3777 E Latham Ct
- 3866 E Latham Way
- 4092 E Donato Dr
- 3432 E Strawberry Dr

