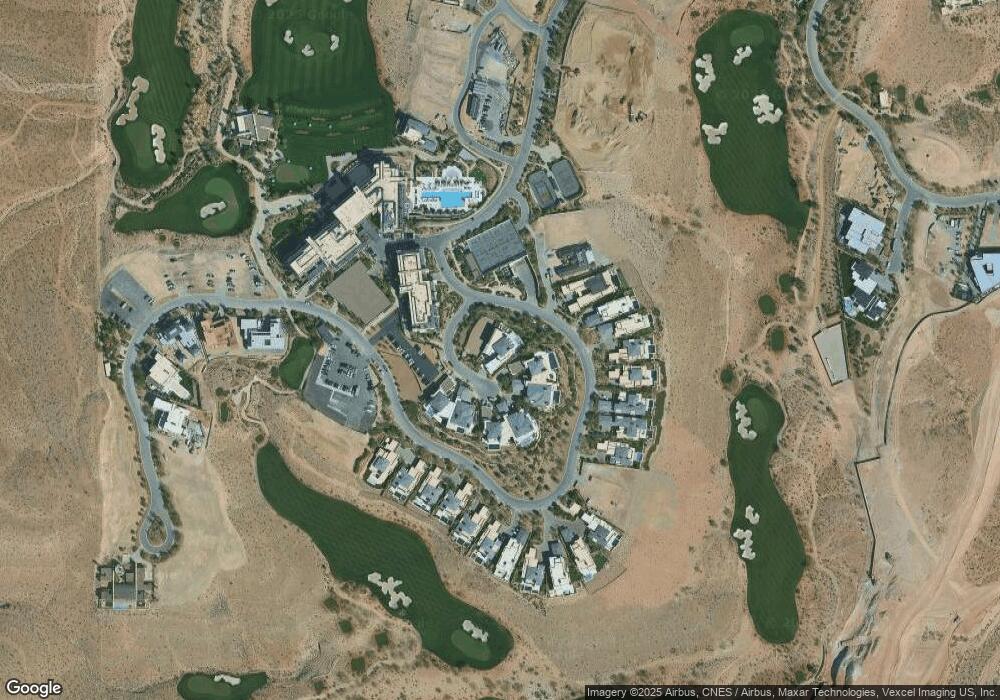4918 Summit Overlook Dr Las Vegas, NV 89135
South Summerlin NeighborhoodEstimated Value: $3,555,000
4
Beds
6
Baths
7,327
Sq Ft
$485/Sq Ft
Est. Value
About This Home
This home is located at 4918 Summit Overlook Dr, Las Vegas, NV 89135 and is currently estimated at $3,555,000, approximately $485 per square foot. 4918 Summit Overlook Dr is a home with nearby schools including Judy & John L. Goolsby Elementary School, Victoria Fertitta Middle School, and Durango High School.
Create a Home Valuation Report for This Property
The Home Valuation Report is an in-depth analysis detailing your home's value as well as a comparison with similar homes in the area
Home Values in the Area
Average Home Value in this Area
Tax History Compared to Growth
Tax History
| Year | Tax Paid | Tax Assessment Tax Assessment Total Assessment is a certain percentage of the fair market value that is determined by local assessors to be the total taxable value of land and additions on the property. | Land | Improvement |
|---|---|---|---|---|
| 2025 | $20,548 | $2,496,483 | $1,620,938 | $875,545 |
| 2024 | $20,548 | $2,496,483 | $1,620,938 | $875,545 |
| 2023 | $20,548 | $2,152,478 | $1,365,000 | $787,478 |
Source: Public Records
Map
Nearby Homes
- 4929 Summit Overlook Dr
- 11660 Summit Club Dr Unit 204
- 11665 Summit Club Dr Unit 305
- 11665 Summit Club Dr Unit 105
- 11785 Discovery Canyon Dr
- 11793 Discovery Canyon Dr
- 11657 Stardust Dr
- 11248 Canyon Pass Dr
- 11587 Stardust Dr
- 11588 Stardust Dr
- 11173 Concord Valley Dr
- 11118 Canyon Pass Dr
- 11148 Stardust Dr
- 10931 Stardust Dr
- 11 Night Song Way
- Sky Edge Plan at The Peaks at Summerlin - Ascension Highrock Collection
- Highcrest Plan at The Peaks at Summerlin - Ascension Highrock Collection
- Cliffside Plan at The Peaks at Summerlin - Ascension Highrock Collection
- 11151 Witchcraft Ct
- 11078 Summit Club Dr
- 4906 Summit Overlook Dr
- 4930 Summit Overlook Dr
- 4942 Summit Overlook Dr
- 4954 Summit Overlook Dr
- 4915 Summit Overlook Dr
- 4943 Summit Overlook Dr
- 11623 Discovery Canyon Dr
- 11627 Discovery Canyon Dr
- 11635 Discovery Canyon Dr
- 11619 Discovery Canyon Dr
- 11699 Discovery Canyon Dr
- 11647 Discovery Canyon Dr
- 11675 Discovery Canyon Dr
- 11651 Discovery Canyon Dr
- 11655 Discovery Canyon Dr
- 11631 Discovery Canyon Dr
- 11683 Discovery Canyon Dr
- 11643 Discovery Canyon Dr
- 11695 Discovery Canyon Dr
