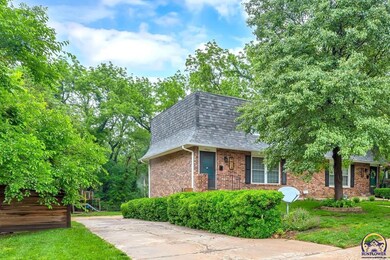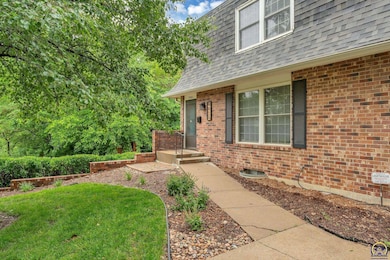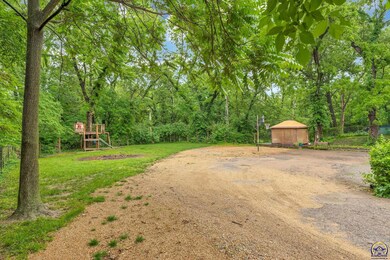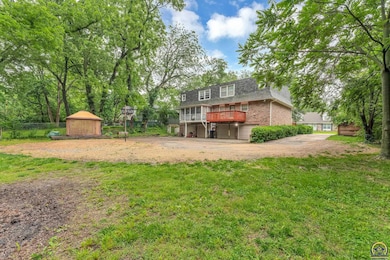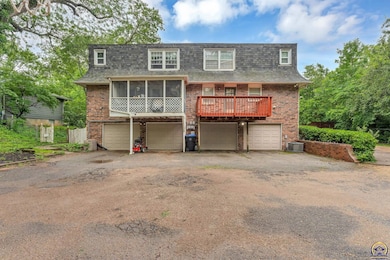4918 SW 28th St Topeka, KS 66614
West Topeka NeighborhoodEstimated payment $1,115/month
Highlights
- Deck
- 2 Car Attached Garage
- Laundry Room
- No HOA
- Thermal Pane Windows
- Carpet
About This Home
Step inside this beautifully updated half-duplex home in SW Topeka, offering 2 bedrooms plus an additional non-conforming bedroom in the basement, and 2.5 bathrooms. The living room features a fireplace, and seamlessly connect to the dining perfect for entertaining and enjoying family dinners. The remodeled kitchen boasts refinished cabinets, new backsplash, new open shelving, new countertops, and stainless steel appliances. Retreat upstairs to the primary suite with double closets and an updated bathroom featuring a walk-in shower. The finished basement includes a non-conforming bedroom that has been updated with a finished closet, shelving, flooring, and light fixture, ideal for guests or additional living space. Outside enjoy relaxing on the refinished deck, overlooking the spacious backyard, landscaped with weed barrier, mulch/rock, and perennials. Additional features & updates you will love about this home include: Added 6” of blown insulation in attic (2019),replaced hot water heater (2024), updated vinyl flooring on the main floor and downstairs, new carpet on the stairs and top floor (2021), new A/C unit (2021), new roof (2017), new ceiling fans (2023), both bathrooms updated with new toilets, light fixtures, faucets, countertops, mirrors, and towel racks (2023), and upgraded stair railing (2023). This home is located near Shunga Park, the disc golf course, and highway access.
Townhouse Details
Home Type
- Townhome
Est. Annual Taxes
- $1,975
Year Built
- Built in 1972
Parking
- 2 Car Attached Garage
Home Design
- Half Duplex
- Composition Roof
- Stick Built Home
Interior Spaces
- 1,746 Sq Ft Home
- Thermal Pane Windows
- Living Room with Fireplace
- Carpet
- Partially Finished Basement
- Basement Fills Entire Space Under The House
Kitchen
- Electric Range
- Microwave
- Dishwasher
Bedrooms and Bathrooms
- 3 Bedrooms
Laundry
- Laundry Room
- Laundry on main level
Schools
- Mceachron Elementary School
- French Middle School
- Topeka West High School
Additional Features
- Deck
- 8,712 Sq Ft Lot
- Gas Water Heater
Community Details
- No Home Owners Association
- Shunga Plaza Subdivision
Listing and Financial Details
- Assessor Parcel Number R53108
Map
Home Values in the Area
Average Home Value in this Area
Tax History
| Year | Tax Paid | Tax Assessment Tax Assessment Total Assessment is a certain percentage of the fair market value that is determined by local assessors to be the total taxable value of land and additions on the property. | Land | Improvement |
|---|---|---|---|---|
| 2025 | $1,975 | $14,709 | -- | -- |
| 2023 | $1,975 | $28,273 | $0 | $0 |
| 2022 | $3,777 | $25,021 | $0 | $0 |
| 2021 | $3,436 | $21,757 | $0 | $0 |
| 2020 | $3,235 | $20,721 | $0 | $0 |
| 2019 | $3,127 | $19,924 | $0 | $0 |
| 2018 | $3,038 | $19,343 | $0 | $0 |
| 2017 | $2,980 | $18,940 | $0 | $0 |
| 2014 | $3,009 | $18,940 | $0 | $0 |
Property History
| Date | Event | Price | List to Sale | Price per Sq Ft | Prior Sale |
|---|---|---|---|---|---|
| 10/08/2025 10/08/25 | Price Changed | $179,000 | -5.3% | $103 / Sq Ft | |
| 09/15/2025 09/15/25 | Price Changed | $189,000 | -3.1% | $108 / Sq Ft | |
| 05/30/2025 05/30/25 | For Sale | $195,000 | +9.6% | $112 / Sq Ft | |
| 04/28/2017 04/28/17 | Sold | -- | -- | -- | View Prior Sale |
| 03/27/2017 03/27/17 | Pending | -- | -- | -- | |
| 03/27/2017 03/27/17 | For Sale | $178,000 | -- | $59 / Sq Ft |
Purchase History
| Date | Type | Sale Price | Title Company |
|---|---|---|---|
| Warranty Deed | -- | Lawyers Title | |
| Quit Claim Deed | -- | -- | |
| Quit Claim Deed | -- | -- | |
| Warranty Deed | -- | Lawyers Title Of Topeka Inc |
Mortgage History
| Date | Status | Loan Amount | Loan Type |
|---|---|---|---|
| Open | $180,500 | VA | |
| Previous Owner | $157,950 | Adjustable Rate Mortgage/ARM |
Source: Sunflower Association of REALTORS®
MLS Number: 239600
APN: 142-10-0-30-10-017-000
- 2837 SW Hillcrest Rd
- 4718 SW 30th St
- 2429 SW Valley Brook Ln
- 5218 SW 28th St
- 4749 SW Twilight Dr
- 2707 SW Burnett Rd
- 3004 SW Eveningside Dr
- 2500 SW Burnett Rd
- 4200 SW 28th Terrace
- 4306 SW 30th St
- 2906 SW Foxcroft 3 Ct
- 4004 SW 28th St
- 2137 SW Edgewater Terrace
- 000 U S 75
- 5044 SW 22nd St
- 3400 SW Skyline Pkwy
- 2124 SW Meadow Ln
- 0000 SW 26th Terrace Unit Lot 6, Block B
- 8016 SW 26th Terrace Unit Lot 10, Block B
- 8008 SW 26th Terrace Unit Lot 8, Block B
- 2759 SW Fairlawn Rd
- 3200-3330 SW Eveningside Dr
- 2937 SW Mcclure Rd
- 2940 SW Gage Blvd
- 3034 SW Lydia Ave Unit 211
- 3211 SW Twilight Ct
- 3500 SW 29th St
- 5237 SW 20th Terrace
- 1999 SW Regency Parkway Dr
- 3330 SW Mariposa Place
- 5820 SW Candletree Dr
- 5201 SW 34th St
- 3600 SW Gage Blvd
- 2536 SW Brandywine Ln
- 2908 SW 31st Ct
- 1745 SW Mission Ave
- 2744 SW Villa West Dr
- 3201 SW Randolph Ave
- 2745 SW Villa West Dr
- 3101 SW MacVicar Ave

