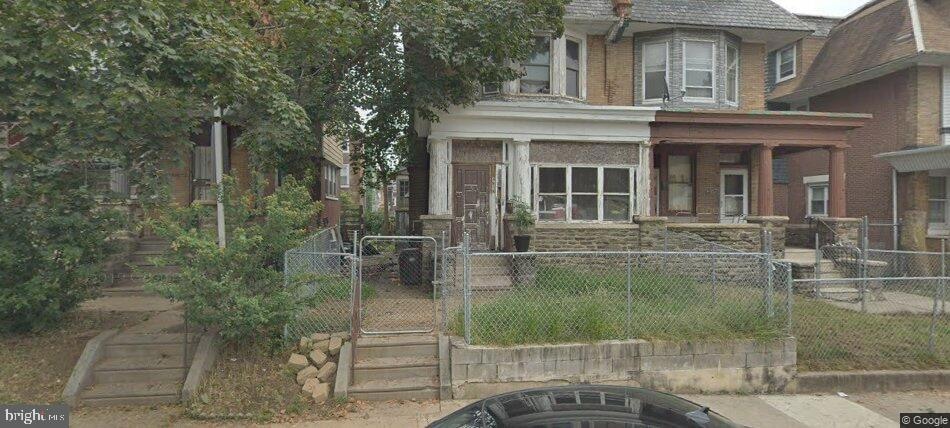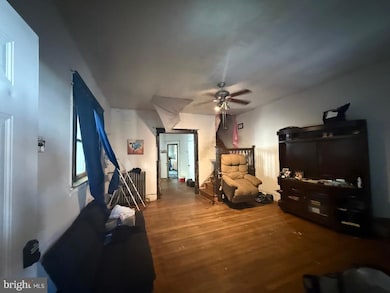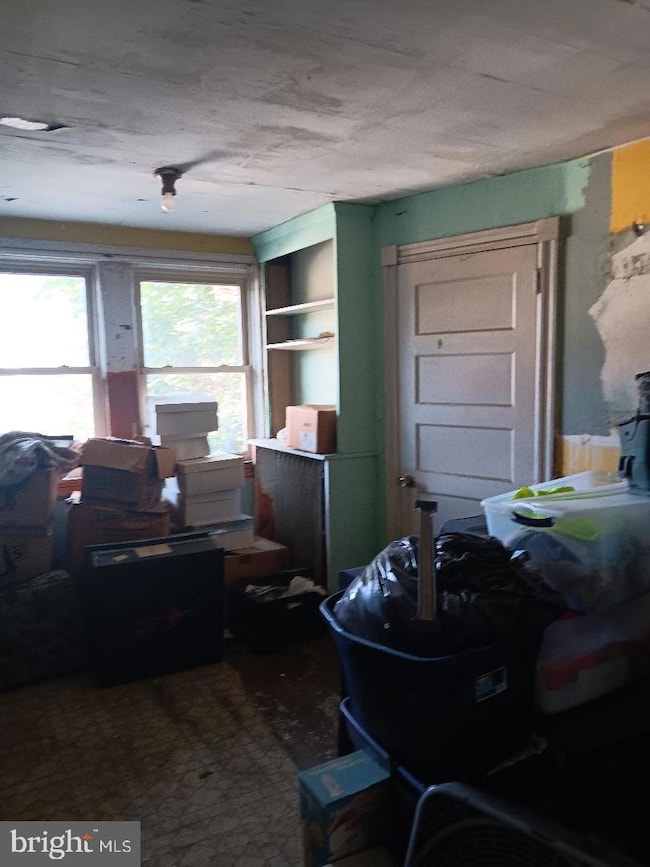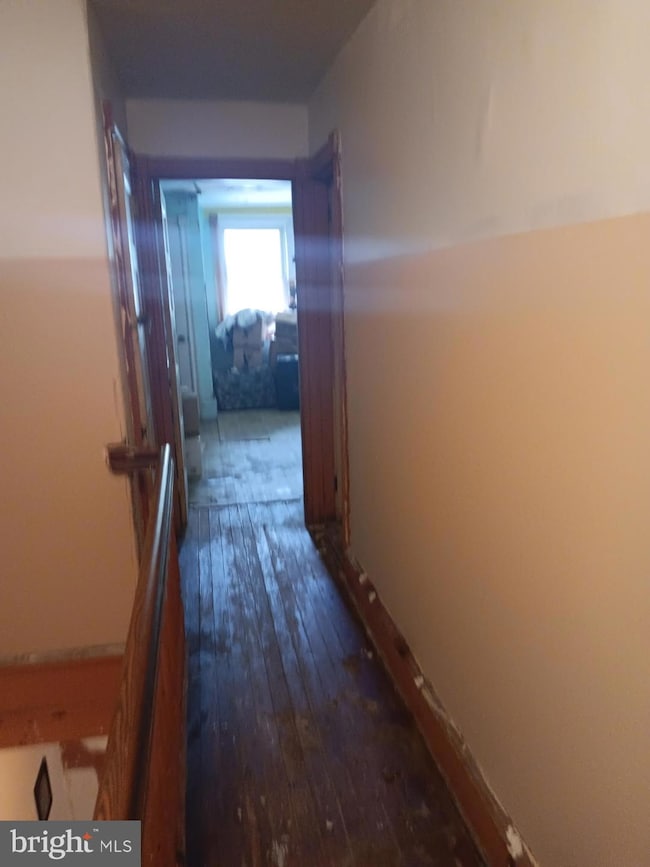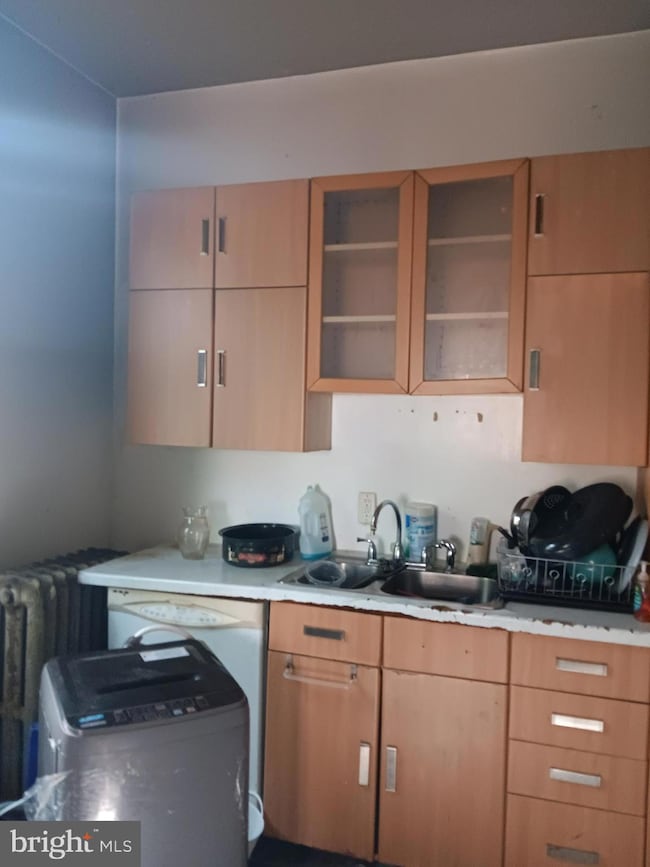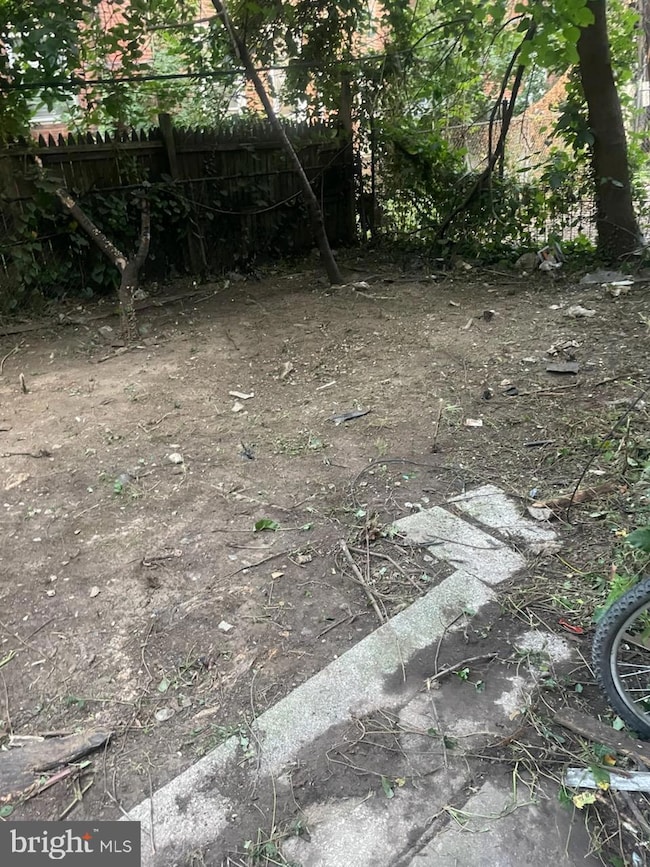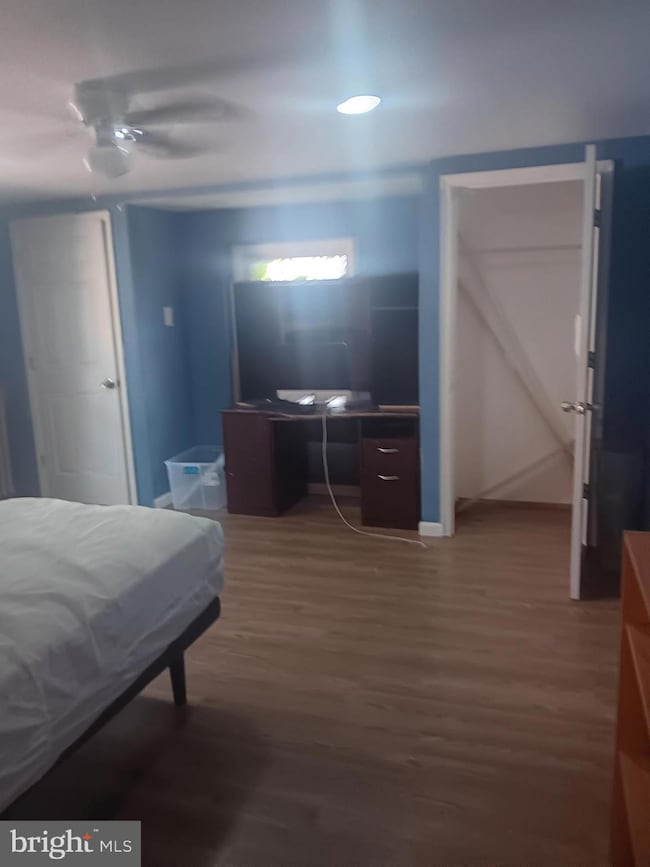4919 N 13th St Philadelphia, PA 19141
Logan NeighborhoodEstimated payment $1,131/month
Highlights
- Traditional Architecture
- 4-minute walk to Logan
- No HOA
- Wood Flooring
- Ceiling height of 9 feet or more
- Brick Porch or Patio
About This Home
Welcome to 4919 N. 13th Street in the Logan section of Philadelphia, a solid brick semi-twin offering 6
large bedrooms, 2.5 bathrooms, and 2,495 square feet of living space. This home features stellar structural
integrity, a majestic wood staircase, front and back stair access, and a new $15,000 roof installed in 2021.
The basement boasts rare 10-foot ceilings, offering tremendous potential for finishing or creative use.
Additional highlights include a huge backyard, enclosed porch, spacious rooms throughout, and original
features such as hardwood floors and woodwork ready to be restored. All systems are in working order,
though upgrades will likely be desired, making this an ideal opportunity for investors or homeowners with
vision. With its size, character, and prime North Philadelphia location near public transportation and
shopping, this property offers immediate value and endless potential. A must-see at a great price.
Listing Agent
(860) 560-1006 office@thegreenerealtygroup.com The Greene Realty Group License #SBR004802 Listed on: 09/24/2025
Townhouse Details
Home Type
- Townhome
Est. Annual Taxes
- $3,450
Year Built
- Built in 1935
Lot Details
- 2,155 Sq Ft Lot
- Lot Dimensions are 25.00 x 86.00
Parking
- On-Street Parking
Home Design
- Semi-Detached or Twin Home
- Traditional Architecture
- Brick Exterior Construction
- Brick Foundation
- Stone Foundation
- Plaster Walls
- Stone Siding
Interior Spaces
- 2,496 Sq Ft Home
- Property has 3 Levels
- Ceiling height of 9 feet or more
- Ceiling Fan
- Wood Flooring
Bedrooms and Bathrooms
- 6 Bedrooms
Unfinished Basement
- Connecting Stairway
- Laundry in Basement
Accessible Home Design
- More Than Two Accessible Exits
Outdoor Features
- Breezeway
- Brick Porch or Patio
Schools
- Logan Elementary School
- Cooke Jay Middle School
- Olney High School
Utilities
- Multiple cooling system units
- Radiator
- Natural Gas Water Heater
Community Details
- No Home Owners Association
- Logan Subdivision
Listing and Financial Details
- Tax Lot 7068
- Assessor Parcel Number 491506100
Map
Home Values in the Area
Average Home Value in this Area
Tax History
| Year | Tax Paid | Tax Assessment Tax Assessment Total Assessment is a certain percentage of the fair market value that is determined by local assessors to be the total taxable value of land and additions on the property. | Land | Improvement |
|---|---|---|---|---|
| 2026 | $2,396 | $246,500 | $49,300 | $197,200 |
| 2025 | $2,396 | $246,500 | $49,300 | $197,200 |
| 2024 | $2,396 | $246,500 | $49,300 | $197,200 |
| 2023 | $2,396 | $171,200 | $34,240 | $136,960 |
| 2022 | $992 | $126,200 | $34,240 | $91,960 |
| 2021 | $1,622 | $0 | $0 | $0 |
| 2020 | $1,622 | $0 | $0 | $0 |
| 2019 | $908 | $0 | $0 | $0 |
| 2018 | $910 | $0 | $0 | $0 |
| 2017 | $910 | $0 | $0 | $0 |
| 2016 | $910 | $0 | $0 | $0 |
| 2015 | $871 | $0 | $0 | $0 |
| 2014 | -- | $65,000 | $10,775 | $54,225 |
| 2012 | -- | $6,144 | $1,641 | $4,503 |
Property History
| Date | Event | Price | List to Sale | Price per Sq Ft |
|---|---|---|---|---|
| 09/24/2025 09/24/25 | For Sale | $159,900 | -- | $64 / Sq Ft |
Purchase History
| Date | Type | Sale Price | Title Company |
|---|---|---|---|
| Special Warranty Deed | -- | None Available | |
| Deed | $31,812 | -- |
Source: Bright MLS
MLS Number: PAPH2541204
APN: 491506100
- 166 1/2 W Albanus St
- 4935 Old York Rd
- 1204 W Rockland St
- 1131 W Rockland St
- 4819 Old York Rd
- 5017 N 12th St
- 5045 N Camac St
- 4900 N 11th St
- 4746 N 12th St
- 1499 Windrim Ave
- 4814 N Broad St
- 4937 N Warnock St
- 4943 N Warnock St
- 4807 N 11th St
- 4720 N Camac St
- 5015 N Warnock St
- 1727 Wagner Ave
- 4946 N 10th St
- 1314 Wagner Ave
- 4933 N 10th St
- 4828 N 12th St Unit A
- 5005 N 12th St Unit 3B
- 5005 N 12th St Unit 3A
- 5005 N 12th St Unit 1
- 1118 W Rockland St
- 1118 W Rockland St
- 4835 N Broad St Unit FL 2
- 4946 N Broad St Unit 3R
- 1124 Lindley Ave
- 5101 7 N 12th St Unit 6C
- 5101 7 N 12th St Unit 3C
- 5101 7 N 12th St Unit 2A
- 4802 N 11th St Unit 2
- 5028 N 10th St Unit 2
- 1451 W Loudon St Unit 1
- 4645 N 13th St Unit 1
- 4642 N 13th St Unit 1
- 1218 Wagner Ave
- 5230 N Warnock St
- 917 W Duncannon Ave Unit 1st Floor - A3
