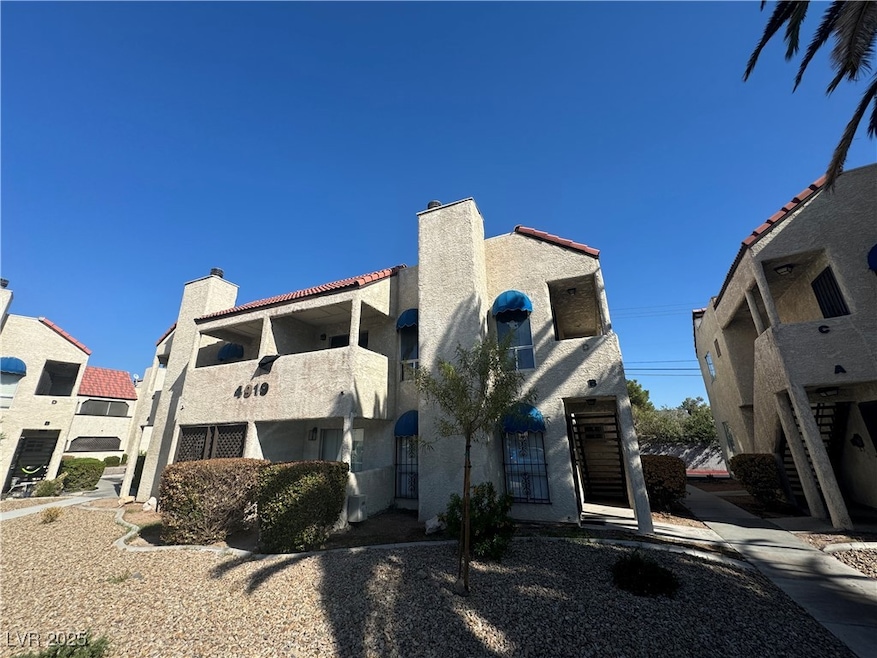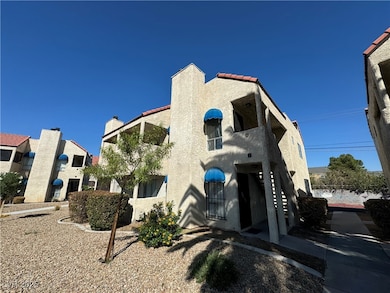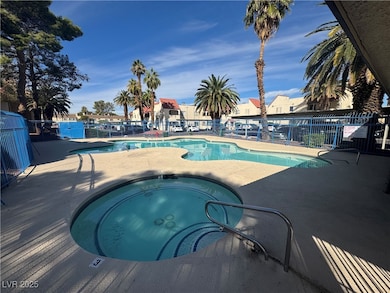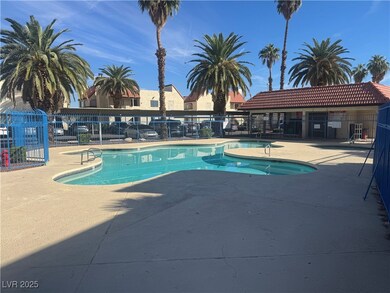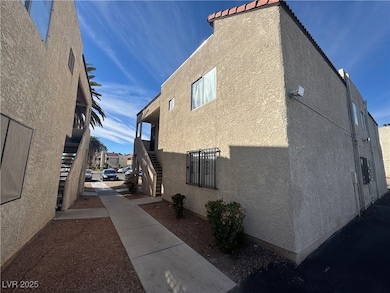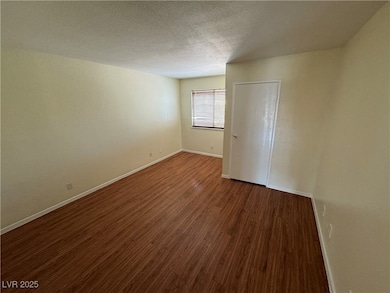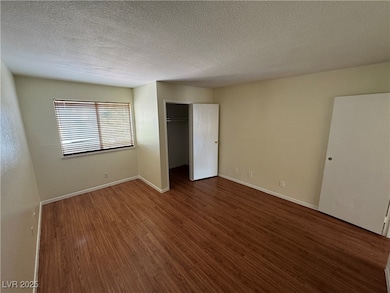4919 Newport Cove Dr Unit D Las Vegas, NV 89119
University District NeighborhoodHighlights
- Community Pool
- Laundry closet
- Guest Parking
- Balcony
- Ceramic Tile Flooring
- Central Heating and Cooling System
About This Home
Only $1199/month Total Periodic Fixed Payment! - Owner Pays HOA, Sewer, Water & Trash! Charming 2nd-floor condo,situated minutes from UNLV & vibrant shopping centers. As you step inside you'll notice the bright, open living space w/ cozy fireplace, leading into the dining area & kitchen. The well-appointed kitchen features abundant cabinet space. Primary bedroom filled with natural light, and includes an en-suite bathroom with a shower/tub combination for added convenience. The second bedroom, equally spacious, offers a large closet and easy access to the second full bathroom, also equipped with a shower/tub combo. Enjoy your morning coffee or unwind in the evenings on your private balcony, perfect for taking in the beautiful Las Vegas weather and scenic views. With its close proximity to UNLV and nearby shopping, dining, and entertainment, this condo offers the perfect blend of comfort and convenience. Don’t miss your chance — schedule a viewing today!
Listing Agent
Signature Real Estate Group Brokerage Phone: (702) 696-8525 License #S.0175299 Listed on: 10/22/2025

Condo Details
Home Type
- Condominium
Est. Annual Taxes
- $694
Year Built
- Built in 1981
Home Design
- Frame Construction
- Tile Roof
- Stucco
Interior Spaces
- 1,000 Sq Ft Home
- 2-Story Property
- Ceiling Fan
- Blinds
- Living Room with Fireplace
Kitchen
- Electric Oven
- Electric Range
- Microwave
- Dishwasher
- Disposal
Flooring
- Carpet
- Laminate
- Ceramic Tile
Bedrooms and Bathrooms
- 2 Bedrooms
- 2 Full Bathrooms
Laundry
- Laundry closet
- Washer and Dryer
Parking
- Guest Parking
- Open Parking
Schools
- Ward Elementary School
- Cannon Helen C. Middle School
- Del Sol High School
Utilities
- Central Heating and Cooling System
- Cable TV Available
Additional Features
- Balcony
- East Facing Home
Listing and Financial Details
- Security Deposit $1,400
- Property Available on 10/27/25
- Tenant pays for cable TV, electricity
- The owner pays for association fees, sewer, trash collection, water
Community Details
Overview
- Property has a Home Owners Association
- Newport Cove Association, Phone Number (702) 222-2391
- Newport Cove Subdivision
- The community has rules related to covenants, conditions, and restrictions
Recreation
- Community Pool
- Community Spa
Pet Policy
- Pets Allowed
Map
Source: Las Vegas REALTORS®
MLS Number: 2729519
APN: 162-26-514-040
- 4910 Newport Cove Dr Unit C
- 4910 Newport Cove Dr Unit B
- 4910 Newport Cove Dr Unit A
- 4910 Newport Cove Dr Unit D
- 4941 Newport Cove Dr Unit B
- 5078 Spencer St Unit B
- 5078 Spencer St Unit D
- 5060 Newport Cove Dr Unit B
- 5060 Newport Cove Dr Unit C
- 5049 Spencer St Unit D
- 5015 Spencer St Unit C
- 5065 Celebrity Cir
- 1751 E Reno Ave Unit 132
- 1751 E Reno Ave Unit 206
- 1751 E Reno Ave Unit 128
- 1751 E Reno Ave Unit 217
- 1751 E Reno Ave Unit 109
- 4955 Jeffreys St Unit 605
- 5143 Martingale Ave
- 5167 Martingale Ave
- 5048 Spencer St Unit C
- 5078 Spencer St Unit Spacious Condo near UNLV
- 5036 Newport Cove Dr Unit B
- 5045 Spencer St Unit B
- 1639 E Tropicana Ave
- 5055 Jeffreys St
- 4801 Spencer St
- 5187 Caliente St Unit 96
- 1515 E Reno Ave Unit B208
- 1515 E Reno Ave Unit C206
- 5064 Jeffreys St Unit 202
- 5160 Tamarus St
- 1678 E Hacienda Ave
- 1553 Dorothy Ave Unit 4
- 5055 Tamarus St
- 2408 Paradise Village Way
- 1486 Elizabeth Ave Unit 1
- 1483 Dorothy Ave Unit 1
- 5272 Tamarus St Unit 5248C.1411249
- 5272 Tamarus St Unit 1428A.1411250
