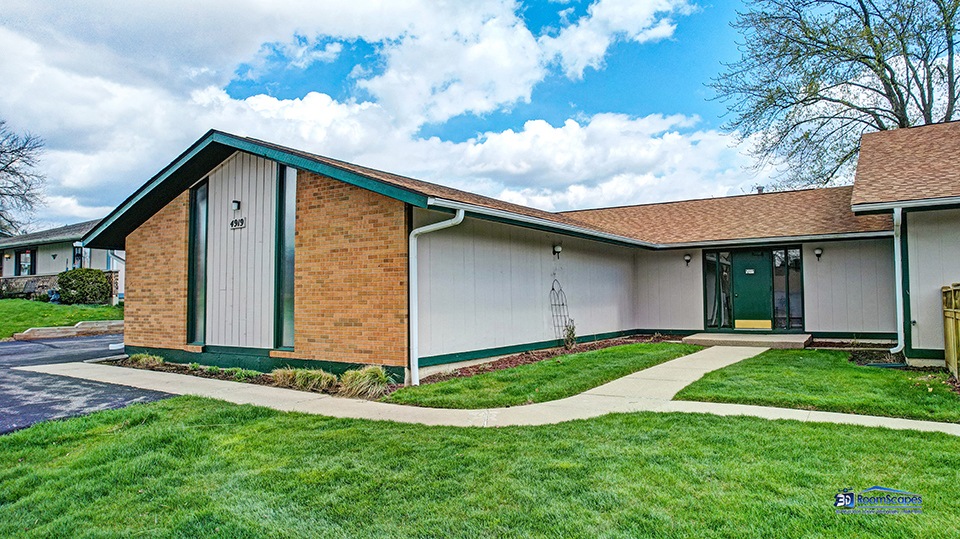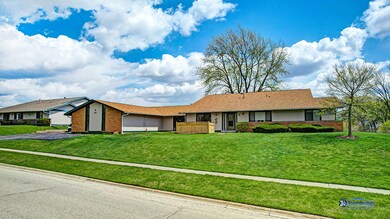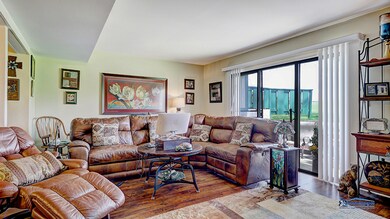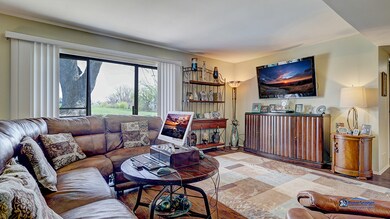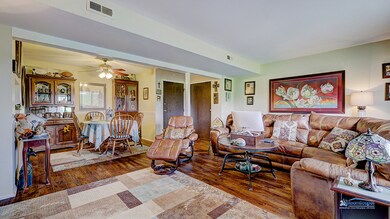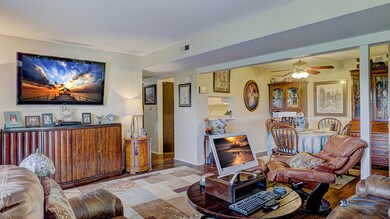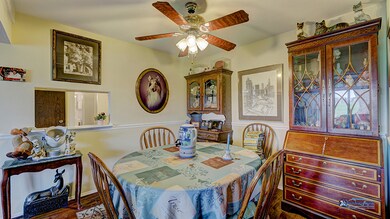
4919 W Oakwood Dr Unit D McHenry, IL 60050
Highlights
- Open Floorplan
- Landscaped Professionally
- Backs to Open Ground
- McHenry Community High School - Upper Campus Rated A-
- Mature Trees
- End Unit
About This Home
As of May 2023Don't miss this opportunity for maintenance-free living! This undeniably charming lower-level end unit is situated in a beautiful 55 and older community, where you can enjoy the best of both worlds - a peaceful and relaxing atmosphere, along with plenty of opportunities to socialize and stay active. As you step into this cozy 2 bedroom 1.5 bathroom home, you'll be greeted with a warm and inviting open floor plan, which is perfect for spending time with loved ones or entertaining guests. The living and dining areas are spacious, yet cozy, and the kitchen is equipped with modern appliances that make cooking a breeze. You'll love the ample space in the two generously sized bedrooms, each designed to provide maximum comfort and relaxation. The master bedroom features a large closet with mirrored sliding doors and an en-suite half bathroom, and the second bedroom is equally as comfortable, with an equal amount of closet space for your storage needs. But what truly sets this home apart is the generously proportioned back patio, which is perfect for enjoying your morning coffee or hosting a summer BBQ with friends and family. It's the perfect spot to unwind after a busy day, soak up some sun, or simply enjoy the beautiful scenery. This home also comes with the added convenience of an attached 1-car garage, providing easy access, extra storage space, and peace of mind. Schedule a viewing today and discover why this 55 and older community is the perfect place to enjoy a fulfilling and relaxing lifestyle. View the Virtual 3D Tour to preview the home easily.
Last Agent to Sell the Property
Better Homes and Garden Real Estate Star Homes License #471010243 Listed on: 04/25/2023

Property Details
Home Type
- Condominium
Est. Annual Taxes
- $1,307
Year Built
- Built in 1975
Lot Details
- Backs to Open Ground
- End Unit
- Landscaped Professionally
- Mature Trees
HOA Fees
- $225 Monthly HOA Fees
Parking
- 1 Car Attached Garage
- Garage Transmitter
- Garage Door Opener
- Driveway
- Parking Included in Price
Home Design
- Asphalt Roof
- Vinyl Siding
Interior Spaces
- 1,187 Sq Ft Home
- 1-Story Property
- Open Floorplan
- Ceiling Fan
- Window Treatments
- Entrance Foyer
- Living Room
- Dining Room
- Laminate Flooring
Kitchen
- Range
- Microwave
- Dishwasher
Bedrooms and Bathrooms
- 2 Bedrooms
- 2 Potential Bedrooms
- Bathroom on Main Level
Laundry
- Laundry Room
- Laundry on main level
- Dryer
- Washer
Home Security
Outdoor Features
- Brick Porch or Patio
- Exterior Lighting
Schools
- Riverwood Elementary School
- Parkland Middle School
- Mchenry Campus High School
Utilities
- Forced Air Heating and Cooling System
- Heating System Uses Natural Gas
- Gas Water Heater
Community Details
Overview
- Association fees include water, parking, insurance, exterior maintenance, lawn care, snow removal
- 4 Units
- Maggie Association, Phone Number (815) 459-9187
- Property managed by Northwest Property Management
Amenities
- Common Area
Recreation
- Park
Pet Policy
- Pets up to 35 lbs
- Limit on the number of pets
- Pet Size Limit
- Dogs and Cats Allowed
Security
- Storm Screens
- Carbon Monoxide Detectors
Ownership History
Purchase Details
Home Financials for this Owner
Home Financials are based on the most recent Mortgage that was taken out on this home.Purchase Details
Home Financials for this Owner
Home Financials are based on the most recent Mortgage that was taken out on this home.Purchase Details
Purchase Details
Purchase Details
Home Financials for this Owner
Home Financials are based on the most recent Mortgage that was taken out on this home.Purchase Details
Purchase Details
Purchase Details
Home Financials for this Owner
Home Financials are based on the most recent Mortgage that was taken out on this home.Purchase Details
Similar Homes in McHenry, IL
Home Values in the Area
Average Home Value in this Area
Purchase History
| Date | Type | Sale Price | Title Company |
|---|---|---|---|
| Warranty Deed | $152,000 | Proper Title | |
| Warranty Deed | $142,000 | First American Title | |
| Deed | -- | None Listed On Document | |
| Warranty Deed | $81,500 | Fidelity Nat Title | |
| Deed | $68,500 | Fatic | |
| Quit Claim Deed | -- | None Available | |
| Deed | $121,000 | Nlt Title Llc | |
| Deed | $88,000 | Heritage Title Company | |
| Interfamily Deed Transfer | -- | -- |
Mortgage History
| Date | Status | Loan Amount | Loan Type |
|---|---|---|---|
| Previous Owner | $48,000 | New Conventional | |
| Previous Owner | $58,000 | No Value Available | |
| Previous Owner | $112,304 | Unknown |
Property History
| Date | Event | Price | Change | Sq Ft Price |
|---|---|---|---|---|
| 05/30/2023 05/30/23 | Sold | $152,000 | 0.0% | $128 / Sq Ft |
| 04/28/2023 04/28/23 | Pending | -- | -- | -- |
| 04/25/2023 04/25/23 | For Sale | $152,000 | +7.0% | $128 / Sq Ft |
| 09/30/2022 09/30/22 | Sold | $142,000 | 0.0% | $120 / Sq Ft |
| 08/31/2022 08/31/22 | Pending | -- | -- | -- |
| 08/29/2022 08/29/22 | For Sale | $142,000 | 0.0% | $120 / Sq Ft |
| 08/25/2022 08/25/22 | Pending | -- | -- | -- |
| 08/22/2022 08/22/22 | For Sale | $142,000 | +107.3% | $120 / Sq Ft |
| 10/28/2015 10/28/15 | Sold | $68,500 | -2.8% | $58 / Sq Ft |
| 10/10/2015 10/10/15 | Pending | -- | -- | -- |
| 09/29/2015 09/29/15 | For Sale | $70,500 | -- | $59 / Sq Ft |
Tax History Compared to Growth
Tax History
| Year | Tax Paid | Tax Assessment Tax Assessment Total Assessment is a certain percentage of the fair market value that is determined by local assessors to be the total taxable value of land and additions on the property. | Land | Improvement |
|---|---|---|---|---|
| 2024 | $3,172 | $45,492 | $5,554 | $39,938 |
| 2023 | $3,026 | $40,756 | $4,976 | $35,780 |
| 2022 | $1,269 | $37,810 | $4,616 | $33,194 |
| 2021 | $1,307 | $35,212 | $4,299 | $30,913 |
| 2020 | $1,323 | $33,744 | $4,120 | $29,624 |
| 2019 | $1,378 | $27,550 | $3,912 | $23,638 |
| 2018 | $1,531 | $24,362 | $7,522 | $16,840 |
| 2017 | $1,991 | $22,865 | $7,060 | $15,805 |
| 2016 | $1,890 | $21,369 | $6,598 | $14,771 |
| 2013 | -- | $21,035 | $6,495 | $14,540 |
Agents Affiliated with this Home
-

Seller's Agent in 2023
Jim Starwalt
Better Homes and Gardens Real Estate Star Homes
(847) 650-9139
64 in this area
1,527 Total Sales
-

Buyer's Agent in 2023
Dennis Drake
Century 21 Integra
(815) 342-4100
59 in this area
216 Total Sales
-

Seller's Agent in 2022
Dawn Bremer
Keller Williams Success Realty
(847) 456-6334
130 in this area
658 Total Sales
-
A
Buyer Co-Listing Agent in 2022
Amy Luxon
Better Homes and Gardens Real Estate Star Homes
(847) 665-1704
1 in this area
1 Total Sale
-

Seller's Agent in 2015
Jayne Petty
Berkshire Hathaway HomeServices Chicago
(847) 494-4663
6 in this area
42 Total Sales
-

Buyer's Agent in 2015
Jay Nalley
Nalley Realty
(815) 354-4321
42 in this area
95 Total Sales
Map
Source: Midwest Real Estate Data (MRED)
MLS Number: 11764956
APN: 09-34-176-152
- 4716 W Oakwood Dr Unit 2
- 905 N Oakwood Dr
- 404 Kensington Dr
- 4708 W Northfox Ln Unit 7
- 5201 W Dartmoor Dr
- 4621 Bonner Dr
- 714 Whitmore Trail
- 4409 Sussex Dr
- 1413 N Scully Dr
- 4816 W Courtland Trail
- 5101 W Elm St
- 5801 Castlewood Trail
- 1514 N North Ave
- 305 S Carriage Trail
- 1511 Lakeland Ave Unit 2
- 1246 Draper Rd
- 5305 Abbey Dr
- 5410 W Winding Creek Dr
- 1615 Meadow Ln
- 5232 Cobblers Crossing Unit 204
