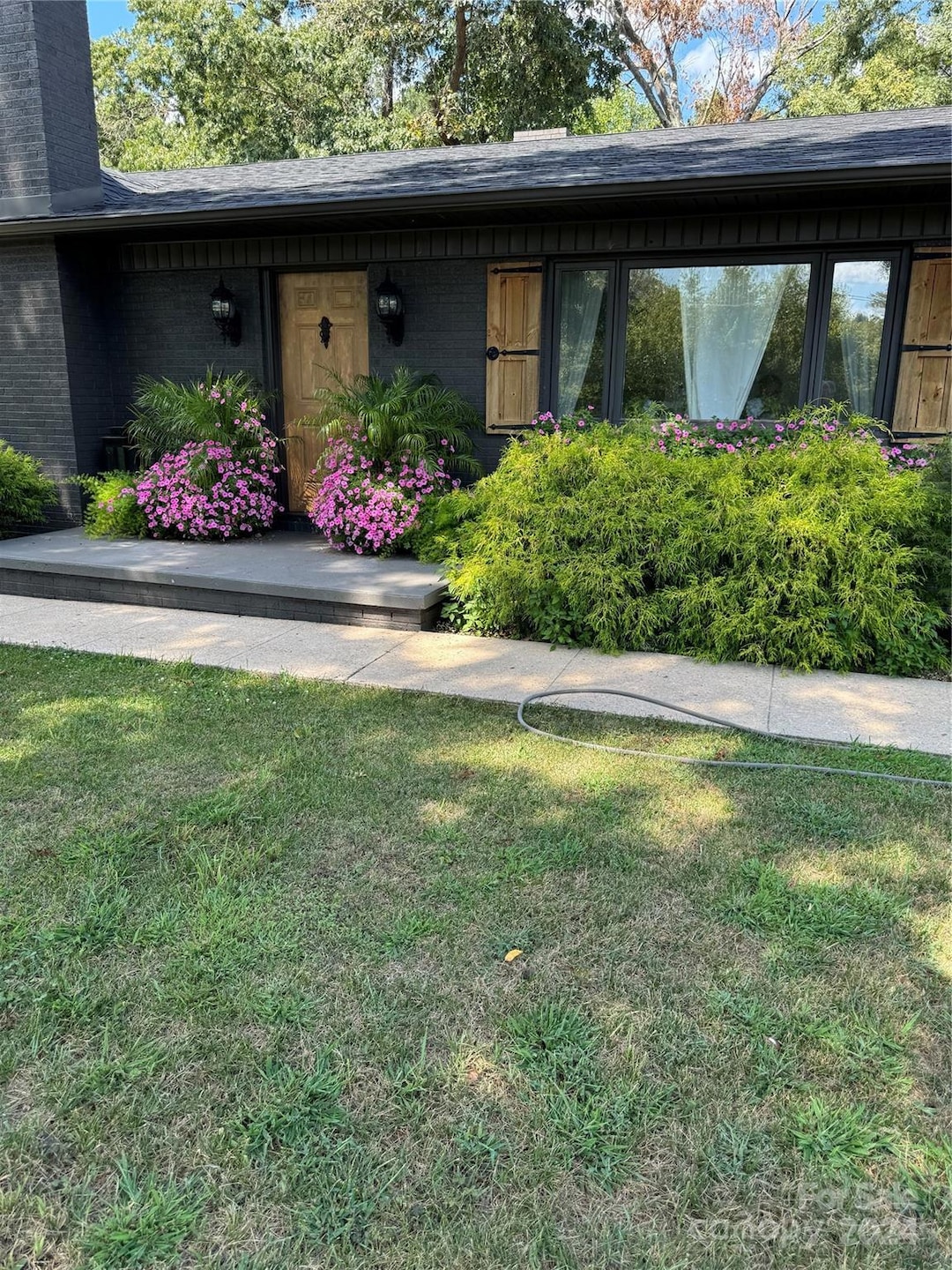
492 Bravard St Valdese, NC 28690
Highlights
- Wooded Lot
- Ranch Style House
- Separate Outdoor Workshop
- Heritage Middle School Rated A-
- Wood Flooring
- Built-In Features
About This Home
As of May 20252.2 +/_ acres, located in a charming neighborhood, offering privacy and great neighbors. rear patio where you can enjoy the quite peaceful relaxation while enjoying the outdoors. Just a couple of minutes from Mcgalliard Falls Park in Valdese. House has just been recently updated and gorgeous decor. Flooring update to a modern touch, great kitchen with island, cooktop and oven, perfect for culinary adventures. Beautiful living room with a fireplace for those cozy evenings. New roof, 2/car, carport, with a garage in basement being used as an exercise room. 3/beds upstairs and one downstairs, bath upstairs and one downstairs. Basement is finished except for the garage, could be used for a live in parent or family member, full kitchen with laundry and dryer hookup, with entrance door. Heated and cooled with heat pump upstairs and split unit downstairs. Detached workshop 30 X 22 two stories. Every man's dream for a place of solitude to woodwork or do other projects that he enjoys.
Last Agent to Sell the Property
Coldwell Banker Advantage Brokerage Email: paul.mckinney@coldwellbanker.com License #272418 Listed on: 09/16/2024

Home Details
Home Type
- Single Family
Est. Annual Taxes
- $1,769
Year Built
- Built in 1963
Lot Details
- Back Yard Fenced
- Sloped Lot
- Wooded Lot
- Property is zoned R-20
Home Design
- Ranch Style House
- Slab Foundation
- Four Sided Brick Exterior Elevation
Interior Spaces
- Built-In Features
- Wood Burning Fireplace
- Window Screens
- Living Room with Fireplace
- Laundry Room
Kitchen
- Electric Oven
- Electric Cooktop
- Range Hood
- Dishwasher
- Kitchen Island
Flooring
- Wood
- Laminate
Bedrooms and Bathrooms
- 2 Full Bathrooms
Basement
- Walk-Out Basement
- Exterior Basement Entry
Parking
- Garage
- Carport
- Basement Garage
Accessible Home Design
- More Than Two Accessible Exits
Outdoor Features
- Patio
- Separate Outdoor Workshop
- Outbuilding
Utilities
- Heat Pump System
- Electric Water Heater
- Septic Tank
- Cable TV Available
Listing and Financial Details
- Assessor Parcel Number 2743-77-6090
Ownership History
Purchase Details
Home Financials for this Owner
Home Financials are based on the most recent Mortgage that was taken out on this home.Purchase Details
Home Financials for this Owner
Home Financials are based on the most recent Mortgage that was taken out on this home.Similar Homes in the area
Home Values in the Area
Average Home Value in this Area
Purchase History
| Date | Type | Sale Price | Title Company |
|---|---|---|---|
| Warranty Deed | $460,000 | None Listed On Document | |
| Warranty Deed | $460,000 | None Listed On Document | |
| Warranty Deed | $125,000 | Attorney |
Mortgage History
| Date | Status | Loan Amount | Loan Type |
|---|---|---|---|
| Open | $261,968 | New Conventional | |
| Closed | $261,968 | New Conventional | |
| Previous Owner | $100,000 | Credit Line Revolving | |
| Previous Owner | $125,000 | Seller Take Back |
Property History
| Date | Event | Price | Change | Sq Ft Price |
|---|---|---|---|---|
| 05/30/2025 05/30/25 | Sold | $459,900 | 0.0% | $174 / Sq Ft |
| 03/20/2025 03/20/25 | Price Changed | $459,900 | -8.0% | $174 / Sq Ft |
| 09/16/2024 09/16/24 | For Sale | $499,900 | -- | $189 / Sq Ft |
Tax History Compared to Growth
Tax History
| Year | Tax Paid | Tax Assessment Tax Assessment Total Assessment is a certain percentage of the fair market value that is determined by local assessors to be the total taxable value of land and additions on the property. | Land | Improvement |
|---|---|---|---|---|
| 2024 | $1,769 | $252,847 | $33,304 | $219,543 |
| 2023 | $1,769 | $252,847 | $33,304 | $219,543 |
| 2022 | $1,127 | $130,611 | $24,954 | $105,657 |
| 2021 | $1,121 | $130,611 | $24,954 | $105,657 |
| 2020 | $1,117 | $130,611 | $24,954 | $105,657 |
| 2019 | $1,117 | $130,611 | $24,954 | $105,657 |
| 2018 | $1,065 | $124,179 | $24,954 | $99,225 |
| 2017 | $1,063 | $124,179 | $24,954 | $99,225 |
| 2016 | $1,027 | $124,179 | $24,954 | $99,225 |
| 2015 | $1,024 | $124,179 | $24,954 | $99,225 |
| 2014 | $1,023 | $124,179 | $24,954 | $99,225 |
| 2013 | $1,023 | $124,179 | $24,954 | $99,225 |
Agents Affiliated with this Home
-
Paul McKinney

Seller's Agent in 2025
Paul McKinney
Coldwell Banker Advantage
(828) 777-0129
23 Total Sales
-
Leslie Sullivan
L
Buyer's Agent in 2025
Leslie Sullivan
Sullivan Realty
(828) 328-8900
55 Total Sales
Map
Source: Canopy MLS (Canopy Realtor® Association)
MLS Number: 4183549
APN: 11184
- 1290 Gardiol Ave NE
- 101 Camelot St
- 112 Bleynat St NE
- 214 Excelsior Dr
- 917 Zeline Ave NE
- 121 Green St
- 103 Torre Pellice St SE
- 2643 Locust
- 811 Kathy Dr NE
- 7777 Martinat Dr NE Unit 2
- 957 Martinat Dr NE Unit 4
- 201 Martinat Dr NE Unit 2
- 211 Martinat Dr NE Unit 3
- 840 Martinat Dr NE Unit 1
- 621 Watts St NE
- 251 Hauss Ridge Rd SE
- 213 Eldred St NE
- 404 Laurel St NE
- 0 Alpine St
- 214 Alpine St






