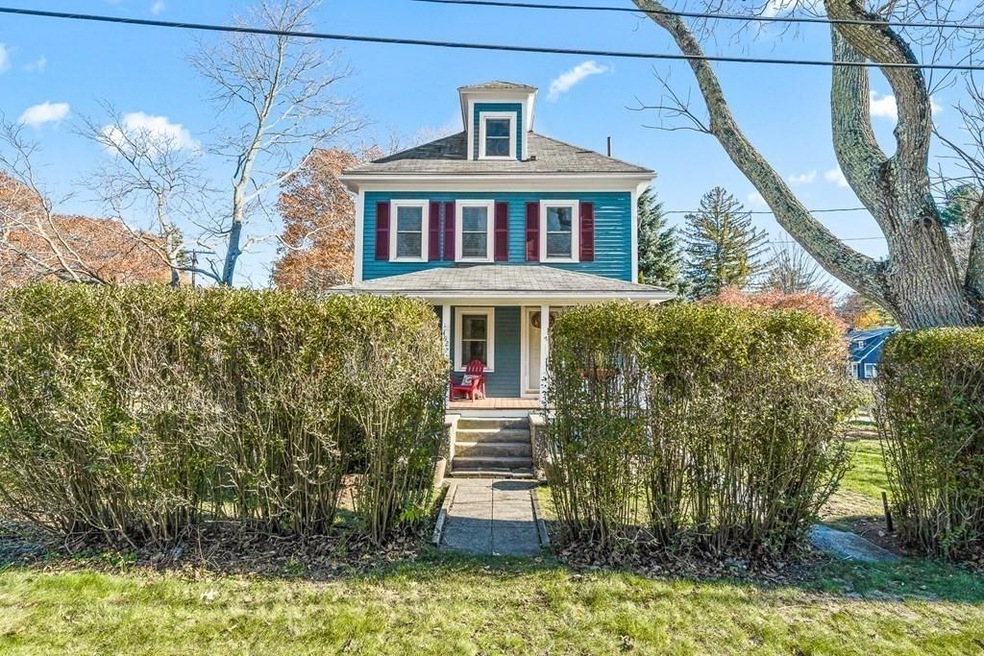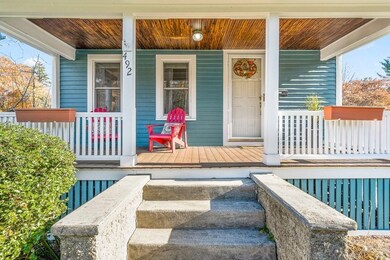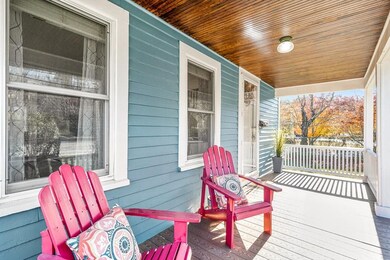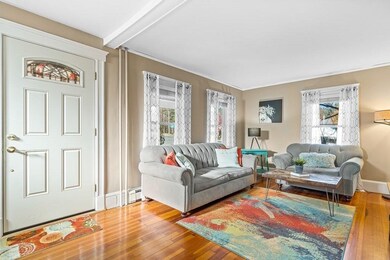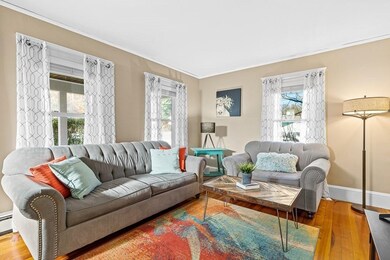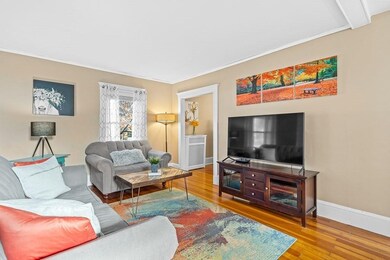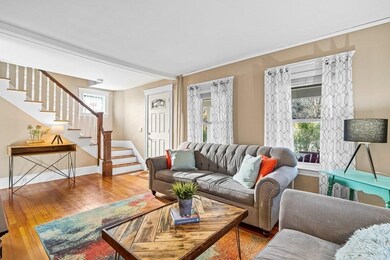
492 Fellsway E Unit 494 Stoneham, MA 02180
Haywardville NeighborhoodHighlights
- Deck
- Fenced Yard
- Heating System Uses Steam
- Wood Flooring
- Porch
About This Home
As of January 2021Across from the Fells & close to the Melrose line, don’t miss your opportunity to call this 1,553 sf, 3 bed, 1.5 bath hipped roof Colonial home! From the driveway off Brook St., you can enter through new sliding doors off the large back deck or walk through the nicely landscaped side yard & up the steps leading to the generous front porch. The 1st fl. features the living room, dining room, kitchen & ½ bath. Many original details remain including hardwood floors on the 1st and 2nd levels, the wooden stairway balusters & two stained glass windows. The bedrooms and the full bath are on the second fl. While the stairs to the 3rd fl. are very steep, a generous bonus room full of potential awaits. The back deck is the perfect place to entertain & is surrounded by an oversized fenced yard. Great commuter location w/ easy access to the Orange Line, Commuter Rail & Routes 93, 95 and 1. Enjoy your morning coffee on the back deck or grab a to-go container & go for a walk in the Fells!
Last Agent to Sell the Property
Leading Edge Real Estate Listed on: 11/11/2020

Home Details
Home Type
- Single Family
Est. Annual Taxes
- $7,236
Year Built
- Built in 1910
Lot Details
- Fenced Yard
- Property is zoned RA
Kitchen
- Range
- Microwave
- Dishwasher
Flooring
- Wood
- Wall to Wall Carpet
- Tile
Laundry
- Dryer
- Washer
Outdoor Features
- Deck
- Rain Gutters
- Porch
Utilities
- Hot Water Baseboard Heater
- Heating System Uses Steam
- Heating System Uses Oil
- Oil Water Heater
Additional Features
- Basement
Listing and Financial Details
- Assessor Parcel Number M:04 B:000 L:113
Ownership History
Purchase Details
Home Financials for this Owner
Home Financials are based on the most recent Mortgage that was taken out on this home.Purchase Details
Home Financials for this Owner
Home Financials are based on the most recent Mortgage that was taken out on this home.Purchase Details
Home Financials for this Owner
Home Financials are based on the most recent Mortgage that was taken out on this home.Purchase Details
Home Financials for this Owner
Home Financials are based on the most recent Mortgage that was taken out on this home.Similar Homes in Stoneham, MA
Home Values in the Area
Average Home Value in this Area
Purchase History
| Date | Type | Sale Price | Title Company |
|---|---|---|---|
| Not Resolvable | $565,000 | None Available | |
| Not Resolvable | $445,000 | -- | |
| Deed | $363,000 | -- | |
| Deed | $134,000 | -- |
Mortgage History
| Date | Status | Loan Amount | Loan Type |
|---|---|---|---|
| Open | $452,000 | Purchase Money Mortgage | |
| Previous Owner | $356,000 | New Conventional | |
| Previous Owner | $333,053 | No Value Available | |
| Previous Owner | $344,000 | No Value Available | |
| Previous Owner | $26,000 | No Value Available | |
| Previous Owner | $290,400 | Purchase Money Mortgage | |
| Previous Owner | $54,400 | No Value Available | |
| Previous Owner | $130,000 | No Value Available | |
| Previous Owner | $132,600 | Purchase Money Mortgage |
Property History
| Date | Event | Price | Change | Sq Ft Price |
|---|---|---|---|---|
| 01/15/2021 01/15/21 | Sold | $565,000 | +13.2% | $364 / Sq Ft |
| 11/18/2020 11/18/20 | Pending | -- | -- | -- |
| 11/11/2020 11/11/20 | For Sale | $499,000 | +10.9% | $321 / Sq Ft |
| 12/04/2015 12/04/15 | Sold | $450,000 | +10.0% | $329 / Sq Ft |
| 10/20/2015 10/20/15 | Pending | -- | -- | -- |
| 10/16/2015 10/16/15 | For Sale | $409,000 | -- | $299 / Sq Ft |
Tax History Compared to Growth
Tax History
| Year | Tax Paid | Tax Assessment Tax Assessment Total Assessment is a certain percentage of the fair market value that is determined by local assessors to be the total taxable value of land and additions on the property. | Land | Improvement |
|---|---|---|---|---|
| 2025 | $7,236 | $707,300 | $380,100 | $327,200 |
| 2024 | $6,756 | $638,000 | $350,100 | $287,900 |
| 2023 | $6,467 | $582,600 | $320,100 | $262,500 |
| 2022 | $5,689 | $546,500 | $300,100 | $246,400 |
| 2021 | $5,652 | $522,400 | $280,100 | $242,300 |
| 2020 | $5,608 | $519,700 | $280,100 | $239,600 |
| 2019 | $5,476 | $488,100 | $260,100 | $228,000 |
| 2018 | $5,186 | $442,900 | $230,100 | $212,800 |
| 2017 | $5,287 | $426,700 | $230,100 | $196,600 |
| 2016 | $5,055 | $398,000 | $215,100 | $182,900 |
| 2015 | $4,733 | $365,200 | $215,100 | $150,100 |
| 2014 | $4,666 | $345,900 | $205,100 | $140,800 |
Agents Affiliated with this Home
-
T
Seller's Agent in 2021
The Mary Scimemi Team
Leading Edge Real Estate
1 in this area
144 Total Sales
-

Seller Co-Listing Agent in 2021
Delwin Wilson
Coldwell Banker Realty
(207) 841-3706
1 in this area
21 Total Sales
-

Buyer's Agent in 2021
Khuong Nguyen
Trust Real Estate Corp
(617) 347-9498
1 in this area
3 Total Sales
-
C
Seller's Agent in 2015
Carolyn Palermo
Northrup Associates
-

Buyer's Agent in 2015
Hudson Santana
Keller Williams Realty Boston Northwest
(617) 272-0842
535 Total Sales
Map
Source: MLS Property Information Network (MLS PIN)
MLS Number: 72756086
APN: STON-000004-000000-000113
- 200 Park Terrace Dr Unit 226
- 300 Park Terrace Dr Unit 303
- 30 Cutter St Unit B
- 21-23 Tappan St
- 82 Oakland St
- 49 Newcomb Rd
- 150 Trenton St
- 35 Frances St
- 104 Perkins St
- 447 Pleasant St
- 26 W Wyoming Ave Unit 1F
- 33 Vine St Unit 2
- 115 W Emerson St Unit 102
- 53 Perkins St
- 83 Essex St
- 11 Waverly Place Unit 2
- 11 Sparhawk Cir
- 15 Upland Rd
- 130 Tremont St Unit 407
- 40 Upland Rd
