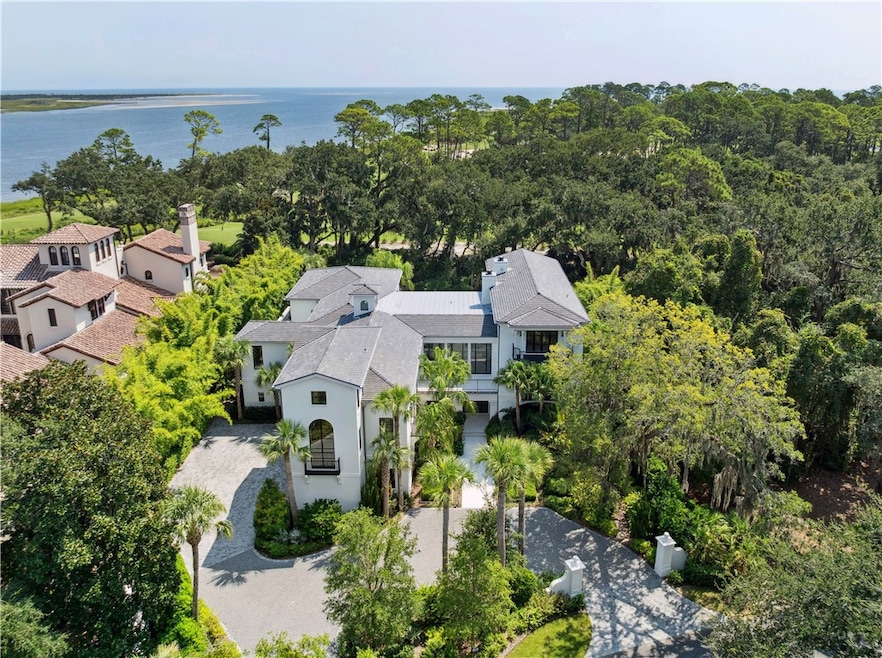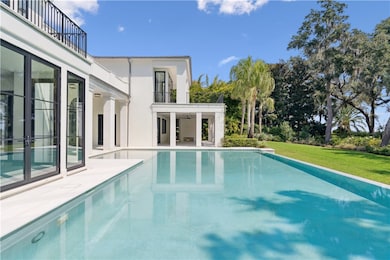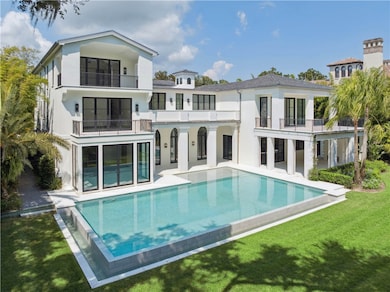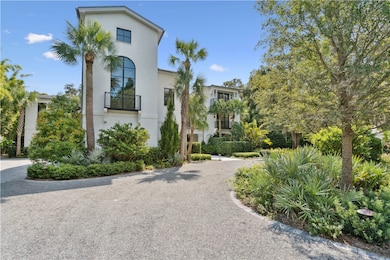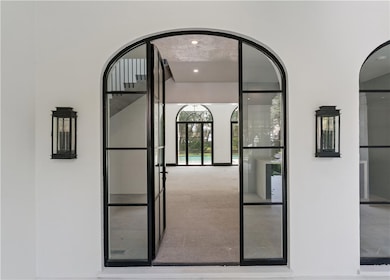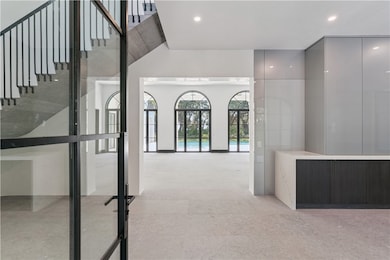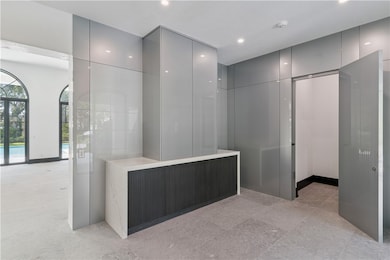Where timeless elegance meets modern innovation, 492 Forest Road stands as one of Sea Island’s most distinguished residences. Located within the private, gated enclave of Ocean Forest, this extraordinary home offers breathtaking views of the championship Ocean Forest Golf Course, Hampton River, Little Saint Simons Island Beach, and the Atlantic Ocean — framed by the majestic canopy of Georgia live oaks.
Built with the enduring strength of The Cloister, the home is constructed of poured concrete with concrete-over-steel floors, clad in hand-finished stucco, and crowned with a Ludowici slate roof. Inside, refined European craftsmanship and contemporary design create an ambiance both dramatic and inviting. A floating stone staircase, custom-made in Spain, sets the tone from the moment you step into the foyer.
The great room features soaring ceilings, one of four DaVinci fireplaces, and a full wet bar with wine closet. A chef’s dream kitchen showcases La Cornue, Sub-Zero, Miele, BlueStar, and Wolf appliances, complemented by bespoke cabinetry throughout.
With multiple terraces and balconies on the east side, nearly every room captures stunning coastal and golf course vistas. The second floor hosts the primary suite, additional bedrooms, a full media room, and a two-level exercise suite. On the third floor, an expansive executive office and a serene spa retreat with sauna and soaking tub create private escapes.
Outside, an infinity-edge pool with sun shelf, a secluded hot tub, and lush native landscaping complete the perfect setting for relaxation and entertaining.
Blending old-world artistry with modern technology — including whisper-quiet HVAC, whole-home sound wiring, and extensive custom finishes — this home offers both sophistication and comfort. 492 Forest Road is not just a residence, but a legacy property on Sea Island.

