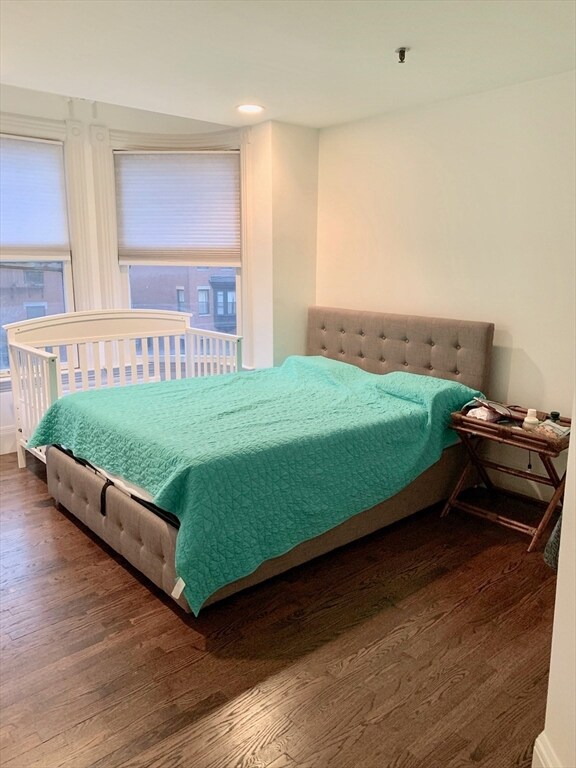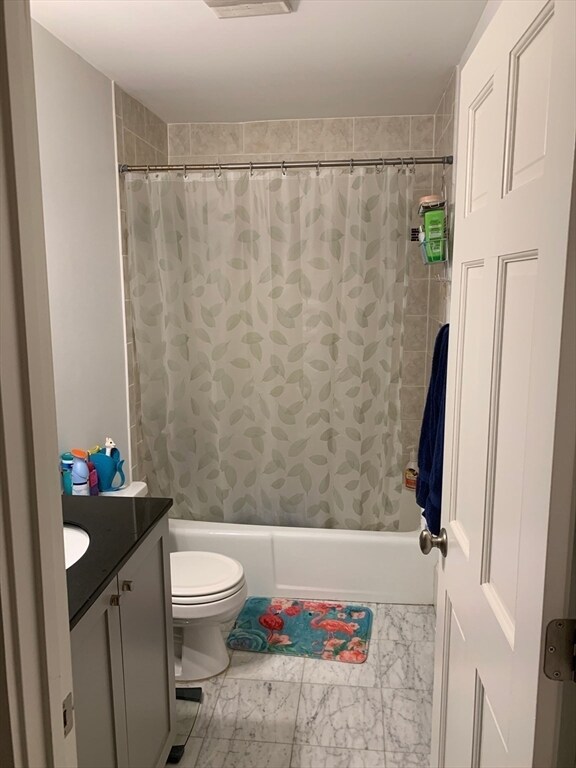492 Massachusetts Ave Unit 42 Boston, MA 02118
South End NeighborhoodHighlights
- Medical Services
- 5-minute walk to Massachusetts Ave Station (Orange Line)
- 1 Fireplace
- Deck
- Property is near public transit
- 3-minute walk to South End Library Park
About This Home
Welcome to Boston's historic South end! This renovated home is perfectly situated at the intersection of Tremont Street and Mass Ave. The sun - splashed bow front living room is perfect for entertaining guests. An updated kitchen boasts a great stainless steel appliance package. Two generously - sized bedrooms with ample storage, and air conditioning. Professionally managed building with elevator, common laundry, and an over - sized common roof deck boasts panoramic views of the Back Bay skyline. Heat and hot water are included. Available September 1st!
Listing Agent
Eric Tam
Compass Listed on: 07/29/2025

Condo Details
Home Type
- Condominium
Est. Annual Taxes
- $9,831
Year Built
- Built in 1910
Home Design
- Entry on the 4th floor
Interior Spaces
- 832 Sq Ft Home
- 1 Fireplace
Kitchen
- Range
- Dishwasher
Bedrooms and Bathrooms
- 2 Bedrooms
- 1 Full Bathroom
Laundry
- Dryer
- Washer
Outdoor Features
- Deck
Location
- Property is near public transit
- Property is near schools
Utilities
- Cooling Available
- Forced Air Heating System
- Heating System Uses Natural Gas
- Heat Pump System
Listing and Financial Details
- Security Deposit $3,650
- Property Available on 10/1/25
- Rent includes heat, hot water, water, sewer, trash collection
- Assessor Parcel Number 4604865
Community Details
Overview
- Property has a Home Owners Association
Amenities
- Medical Services
- Common Area
- Shops
- Laundry Facilities
Recreation
- Park
Pet Policy
- Call for details about the types of pets allowed
Map
Source: MLS Property Information Network (MLS PIN)
MLS Number: 73410559
APN: CBOS-000000-000009-000789-000020
- 193 W Springfield St
- 203 W Springfield St Unit 1
- 202 W Springfield St Unit 3
- 211 W Springfield St
- 771 Tremont St Unit 2
- 492 Massachusetts Ave Unit 53
- 144 Worcester St Unit 1
- 144 Worcester St Unit 2
- 144 Worcester St Unit 3
- 221 W Springfield St Unit 3
- 460 Massachusetts Ave Unit B
- 8 Concord Square Unit 1
- 12 Concord Square Unit 1
- 566 Columbus Ave Unit 614
- 483 Massachusetts Ave Unit 7
- 491 Massachusetts Ave Unit 1
- 30 Concord Square Unit 1
- 88 Worcester St Unit 4
- 451-453 Massachusetts Ave Unit 8
- 530 Massachusetts Ave Unit 2
- 492 Massachusetts Ave Unit 43
- 777 Tremont St Unit 1-2
- 777 Tremont St Unit 2
- 777 Tremont St Unit BS-7
- 777 Tremont St
- 486 Massachusetts Ave
- 486 Massachusetts Ave
- 775 Tremont St Unit 2
- 492 Massachusetts Ave
- 492 Massachusetts Ave Unit 2-bed 1-bath
- 484 Massachusetts Ave Unit 2
- 775 Tremont St
- 775 Tremont St
- 775 Tremont St
- 771 Tremont St Unit 2
- 480 Massachusetts Ave Unit 1
- 480 Massachusetts Ave Unit 3
- 769 Tremont St Unit 7
- 769 Tremont St Unit 2
- 479 Massachusetts Ave Unit 2






