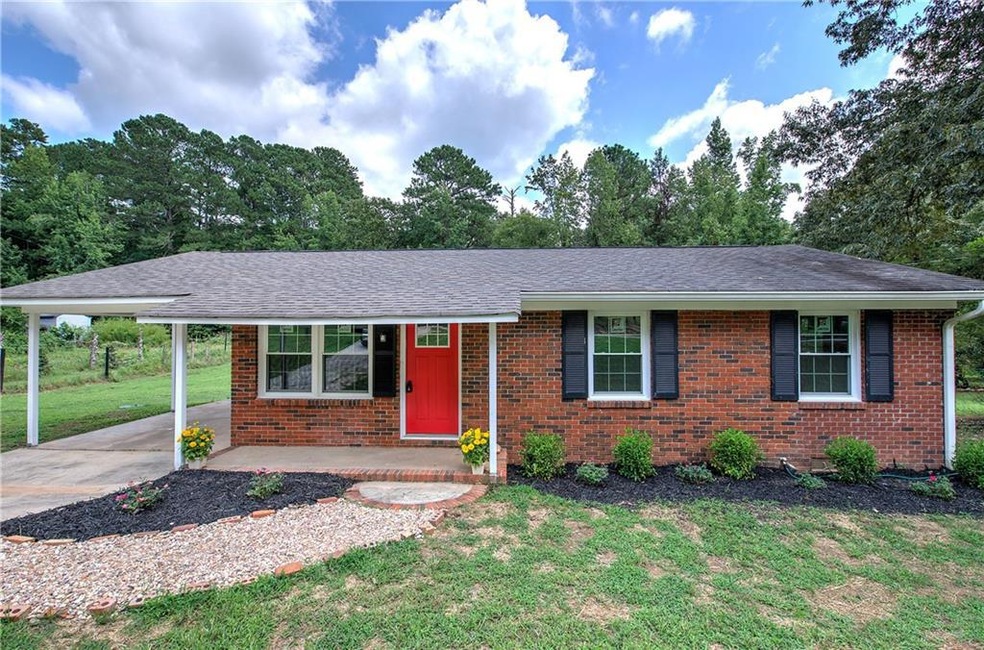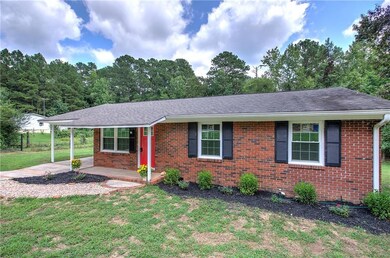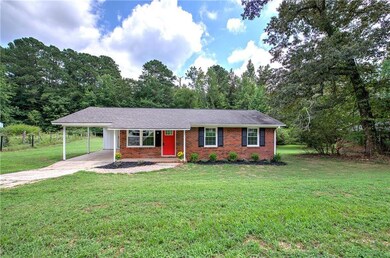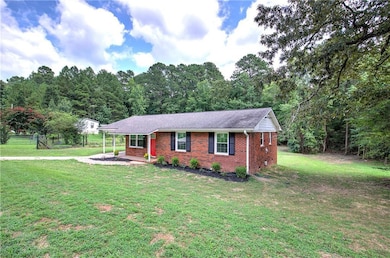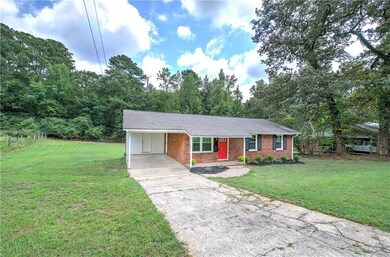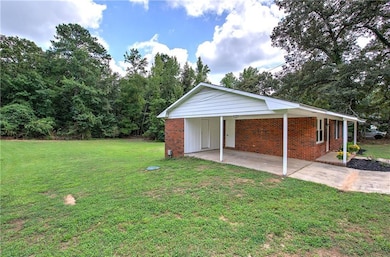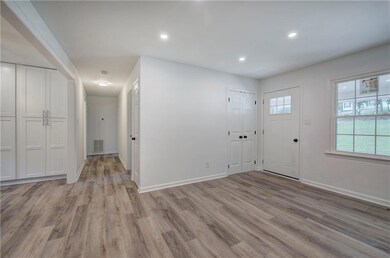Estimated payment $1,330/month
Highlights
- Open-Concept Dining Room
- Private Lot
- Solid Surface Countertops
- Model Middle School Rated A-
- Traditional Architecture
- Covered Patio or Porch
About This Home
Welcome Home to 492 Moran Lake NE! This stunningly renovated 4-sided brick traditional home offers the perfect blend of timeless charm and modern elegance. Nestled on a spacious .51-acre lot, this residence provides both privacy and plenty of room to enjoy the outdoors.
Step inside to an inviting living space where fresh paint, and all-new luxury flooring set the stage for a warm and welcoming atmosphere. New windows allow natural light to pour in, highlighting the open-concept design. The seamless flow into the kitchen creates a connected space that’s perfect for both everyday living and entertaining.
The kitchen is a true showstopper—featuring all-new white shaker cabinetry, modern hardware, gorgeous quartz countertops, KitchenAid stainless steel appliances, stylish new recessed light fixtures, and elegant pendant lighting above the kitchen island. A comfortable sitting area offers the perfect place for morning coffee, all while staying connected to the heart of the home.
Down the hallway, you’ll find fully updated bedrooms with new doors, door hardware, and trim, along with a completely renovated bathroom boasting a new tub, new vanity, new toilet, new plumbing, and beautiful finishes that blend sophistication with comfort.
Every major system has been addressed—new electrical, new HVAC, new gutters, and a roof only 5 years old—ensuring peace of mind for years to come.
Outside, a large, level backyard offers endless opportunities—whether it’s hosting gatherings, creating a lush garden, or simply enjoying peaceful evenings under the stars. With thoughtful upgrades from top to bottom and a prime location just minutes from downtown Rome, 492 Moran Lake isn’t just a home—it’s a pristine personal retreat ready for its first chapter with you.
Home Details
Home Type
- Single Family
Est. Annual Taxes
- $1,731
Year Built
- Built in 1972 | Remodeled
Lot Details
- 0.51 Acre Lot
- Property fronts a county road
- Private Entrance
- Private Lot
- Level Lot
- Cleared Lot
- Back and Front Yard
Home Design
- Traditional Architecture
- Shingle Roof
- Four Sided Brick Exterior Elevation
Interior Spaces
- 1,121 Sq Ft Home
- 1-Story Property
- Ceiling Fan
- Recessed Lighting
- Pendant Lighting
- Insulated Windows
- Living Room
- Open-Concept Dining Room
- Luxury Vinyl Tile Flooring
Kitchen
- Open to Family Room
- Eat-In Kitchen
- Electric Oven
- Electric Cooktop
- Dishwasher
- Kitchen Island
- Solid Surface Countertops
- White Kitchen Cabinets
Bedrooms and Bathrooms
- 3 Main Level Bedrooms
- 1 Full Bathroom
Laundry
- Laundry Room
- Laundry in Hall
Parking
- 1 Carport Space
- Parking Pad
- Driveway
Outdoor Features
- Covered Patio or Porch
Schools
- Model Elementary And Middle School
- Model High School
Utilities
- Central Heating and Cooling System
- 220 Volts
- 110 Volts
- Septic Tank
- Cable TV Available
Listing and Financial Details
- Assessor Parcel Number L13Y 023
Map
Home Values in the Area
Average Home Value in this Area
Tax History
| Year | Tax Paid | Tax Assessment Tax Assessment Total Assessment is a certain percentage of the fair market value that is determined by local assessors to be the total taxable value of land and additions on the property. | Land | Improvement |
|---|---|---|---|---|
| 2024 | $1,889 | $60,517 | $6,508 | $54,009 |
| 2023 | $1,731 | $51,719 | $5,916 | $45,803 |
| 2022 | $1,228 | $41,391 | $4,835 | $36,556 |
| 2021 | $972 | $32,213 | $4,408 | $27,805 |
| 2020 | $846 | $27,799 | $3,833 | $23,966 |
| 2019 | $801 | $26,682 | $3,833 | $22,849 |
| 2018 | $761 | $25,300 | $3,651 | $21,649 |
| 2017 | $736 | $24,421 | $3,380 | $21,041 |
| 2016 | $735 | $24,099 | $3,360 | $20,739 |
| 2015 | $719 | $24,099 | $3,360 | $20,739 |
| 2014 | $719 | $24,099 | $3,360 | $20,739 |
Property History
| Date | Event | Price | List to Sale | Price per Sq Ft | Prior Sale |
|---|---|---|---|---|---|
| 11/18/2025 11/18/25 | Sold | $222,500 | -1.1% | -- | View Prior Sale |
| 09/23/2025 09/23/25 | Pending | -- | -- | -- | |
| 08/12/2025 08/12/25 | For Sale | $225,000 | -- | -- |
Purchase History
| Date | Type | Sale Price | Title Company |
|---|---|---|---|
| Quit Claim Deed | -- | -- | |
| Warranty Deed | -- | -- | |
| Warranty Deed | -- | -- | |
| Deed | $39,500 | -- | |
| Warranty Deed | $37,500 | -- | |
| Warranty Deed | $15,000 | -- | |
| Deed | $14,600 | -- | |
| Quit Claim Deed | -- | -- | |
| Deed | -- | -- | |
| Deed | -- | -- | |
| Deed | $18,500 | -- | |
| Deed | -- | -- | |
| Deed | -- | -- |
Source: First Multiple Listing Service (FMLS)
MLS Number: 7630421
APN: L13Y-023
- 0 Moran Lake Rd NE Unit 7676870
- 0 Moran Lake Rd NE Unit 229 10584708
- 0 Moran Lake Rd NE Unit 10637931
- 0 Moran Lake Rd NE Unit 10592848
- 0 Moran Lake Rd NE Unit 7639960
- 45 Wildflower Rd NE
- 5 Larkwood Dr NE
- 424 Wayside Rd NE
- 118 Dekle Dr NE
- 0 Carrington Place NE Unit 7512224
- 0 Carrington Place NE Unit 10443994
- 608 Wayside Rd NE
- 16 Barnesdale Way NE
- 109 Dekle Dr NE
- 26 Greer Dr NE
- 108 Dekle Dr NE
- 406 Fred Kelly Rd NE
- 637 Wayside Rd NE
- 197 Wayside Rd NE
- 1 Lionel Ct NE
