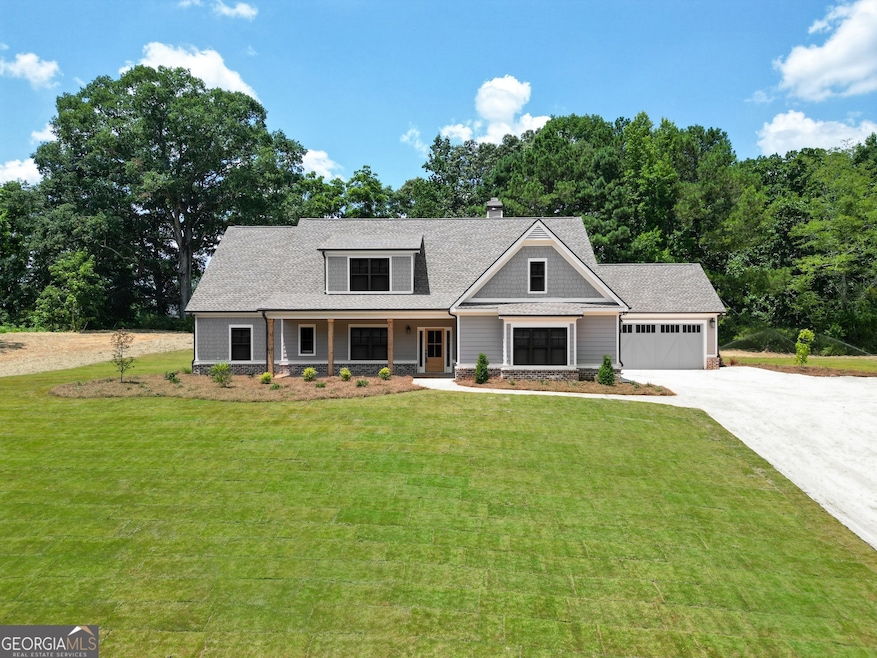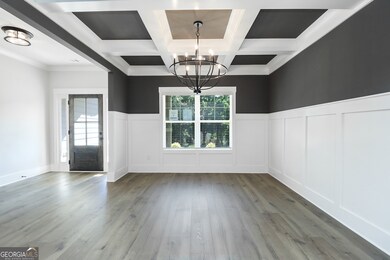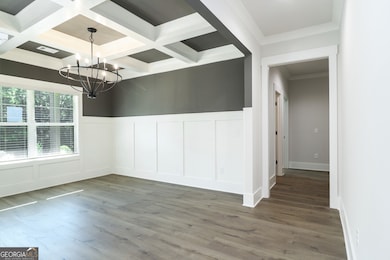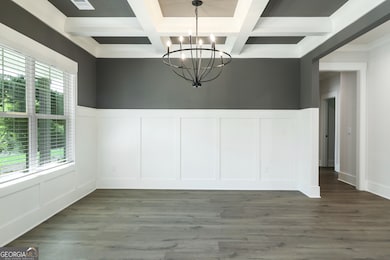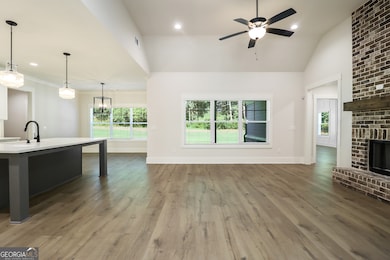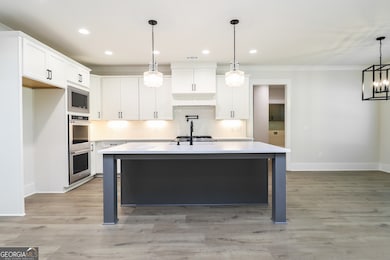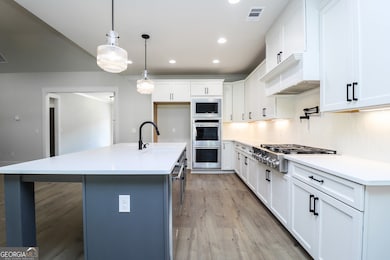492 Nunnally Farm Rd Monroe, GA 30655
Estimated payment $3,469/month
Highlights
- New Construction
- Craftsman Architecture
- Wood Flooring
- 1.5 Acre Lot
- Vaulted Ceiling
- Main Floor Primary Bedroom
About This Home
The Riley -This 4 bedroom home situated on appx 1.5 acres has lovely features including a large foyer, extensive trim and special details throughout such as brick pavers on the front porch. The fireside, vaulted family room opens to the gourmet kitchen, which features a large quartz island and abundant cabinet space. The owner suite leads to the owner bath which features double vanities, a relaxing soaking tub, separate tiled shower and a walk-in closet. The secondary bedrooms have walk-in closets and a Jack & Jill Bathroom. Other features include a walk-in laundry room, a powder room and closets for storage throughout. Up to $15,000.00 incentive with use of preferred lender.
Home Details
Home Type
- Single Family
Est. Annual Taxes
- $736
Year Built
- Built in 2025 | New Construction
Lot Details
- 1.5 Acre Lot
Home Design
- Craftsman Architecture
- Brick Exterior Construction
- Composition Roof
- Concrete Siding
Interior Spaces
- 3,042 Sq Ft Home
- 1.5-Story Property
- Bookcases
- Vaulted Ceiling
- Ceiling Fan
- 1 Fireplace
- Entrance Foyer
- Family Room
- Laundry Room
Kitchen
- Built-In Oven
- Cooktop
- Microwave
- Dishwasher
- Stainless Steel Appliances
Flooring
- Wood
- Carpet
- Tile
Bedrooms and Bathrooms
- 4 Bedrooms | 3 Main Level Bedrooms
- Primary Bedroom on Main
- Walk-In Closet
- Double Vanity
- Soaking Tub
- Bathtub Includes Tile Surround
- Separate Shower
Parking
- 4 Car Garage
- Garage Door Opener
Schools
- Walnut Grove Elementary School
- Youth Middle School
- Walnut Grove High School
Utilities
- Central Air
- Heat Pump System
- Septic Tank
Community Details
- No Home Owners Association
Map
Home Values in the Area
Average Home Value in this Area
Property History
| Date | Event | Price | List to Sale | Price per Sq Ft |
|---|---|---|---|---|
| 12/05/2025 12/05/25 | Off Market | $649,900 | -- | -- |
| 12/04/2025 12/04/25 | For Sale | $649,900 | 0.0% | $214 / Sq Ft |
| 12/03/2025 12/03/25 | Off Market | $649,900 | -- | -- |
| 07/25/2025 07/25/25 | For Sale | $649,900 | -- | $214 / Sq Ft |
Source: Georgia MLS
MLS Number: 10509084
- 6224 Waters Edge Dr
- 6212 Waters Edge Dr
- 410 Iroquois Ct
- 26 ACRES P J Rd E
- 172 Iroquois Ct
- The Everglade Plan at Pinegate
- 1285 P J Rd E
- 1275 P J East Rd
- 1297 P J East Rd
- 1269 P J East Rd
- 543 Sterling Water Dr
- 815 Spring View Ct
- Riley A.3 2 Side Entry Plan at Nunnally Farm Rd
- 2112 Meadowood Cove
- 2104 Meadowood Cove
- +/- 35 ACRES Youth Jersey Rd
- 35 AC Youth Jersey Rd
- 173 Youth Jersey Rd
- 3130 Amber Ln
- 3110 Amber Ln
- 2600 Old Highway 138
- 52 Overlook Rd
- 3281 Greystone Ct
- 507 Heritage Ridge Dr
- 514 Michael Cir
- 413 Vista Way
- 3080 Meadow Trail
- 705 Morgans Ridge Dr Unit 27
- 3141 Oakmont Dr
- 609 Magnolia Dr
- 371 Walker Dr
- 240 Elm Place
- 409 Shamrock Dr
- 670 Woodland Ridge Dr
- 429 Plaza Dr
- 225 W Fambrough St
- 600 Ridge Rd
- 242 Bridgeport Ln
