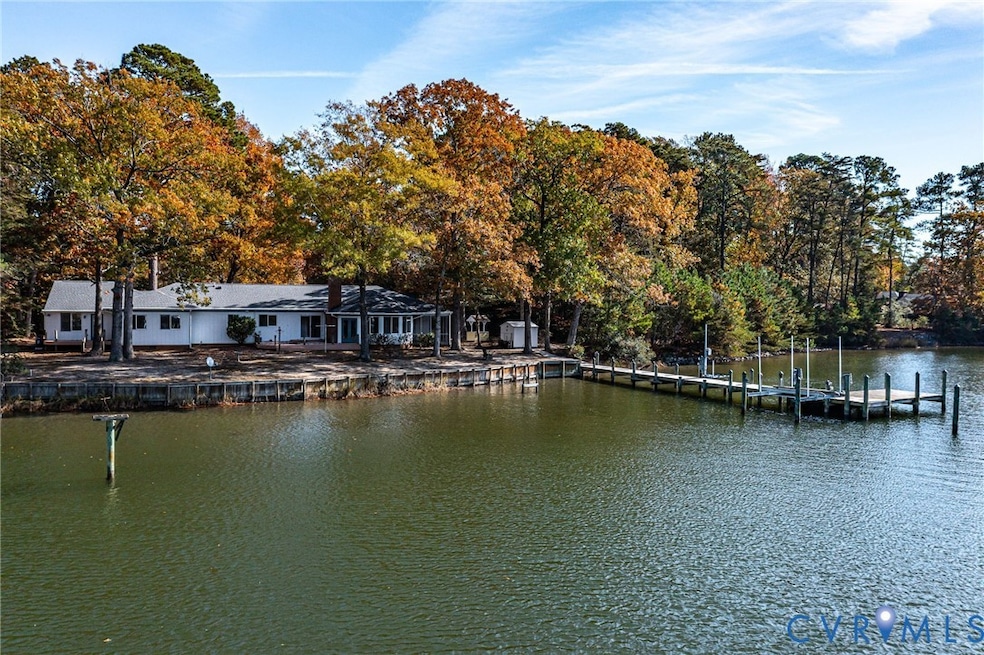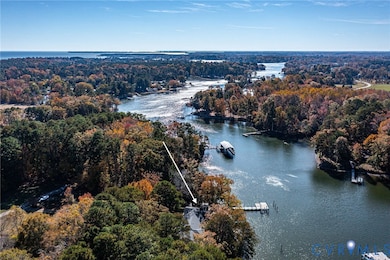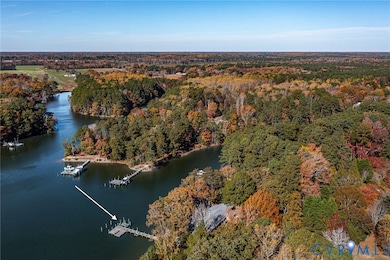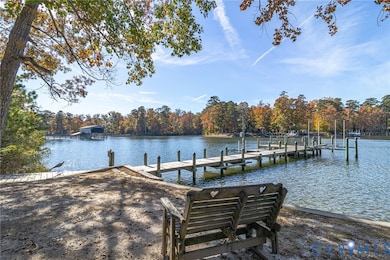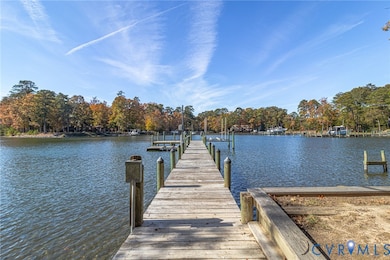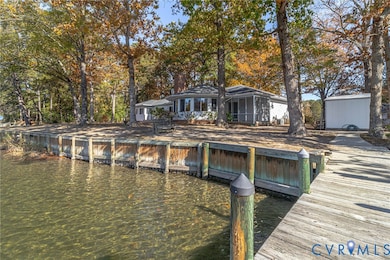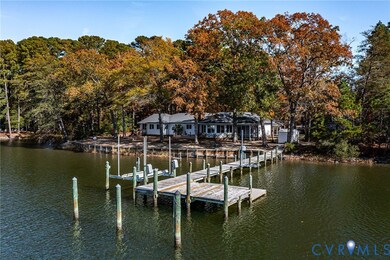492 Pine Reach Dr Kilmarnock, VA 22482
Estimated payment $5,470/month
Highlights
- Water Views
- Boat Ramp
- Home fronts a creek
- Docks
- Boat Lift
- Deck
About This Home
Welcome to this classic brick, one-floor waterfront home on deep, protected Indian Creek, just around the corner from the Chesapeake Bay. With outstanding boating access, a fabulous pier with multiple lifts, no flood zone, and an unbeatable location near Kilmarnock and Indian Creek Yacht & Country Club, this property sets the stage for an incredible coastal lifestyle. The home offers generous square footage and a layout with multiple flexible rooms, giving buyers the chance to customize spaces to fit their needs. Whether someone wants extra guest areas, hobby rooms, or dedicated work spaces, the floor plan provides options that most waterfront properties simply don’t offer. One of the standout features is the expansive waterside sunroom, wrapped in windows to take in the views, vaulted wood ceiling, and a brick fireplace create a warm, inviting focal point, making this space perfect for gathering or simply relaxing as the light shifts across the water. The rooms are nicely sized, providing a great foundation for updating, redesigning, or reimagining the home to your personal style. Outdoor living is a highlight, with a waterside deck, screened porch, and an easy walk to the private pier. Indian Creek is known for its deep, protected anchorage and quick, scenic runs to the Chesapeake Bay. With solid construction, ample space, and a prime boating location, this property is an excellent opportunity for someone ready to create their own waterfront retreat. Don't overlook the multiple detached garages and sheds, perfect for hobbies and storage. Make this your next move!
Home Details
Home Type
- Single Family
Est. Annual Taxes
- $3,794
Year Built
- Built in 1982
Lot Details
- 1.71 Acre Lot
- Home fronts a creek
HOA Fees
- $15 Monthly HOA Fees
Parking
- 2 Car Garage
Home Design
- Brick Exterior Construction
- Composition Roof
- Wood Siding
Interior Spaces
- 3,043 Sq Ft Home
- 1-Story Property
- Vaulted Ceiling
- Ceiling Fan
- Wood Burning Fireplace
- Fireplace Features Masonry
- Bay Window
- Sliding Doors
- Separate Formal Living Room
- Dining Area
- Screened Porch
- Water Views
- Crawl Space
- Washer and Dryer Hookup
Kitchen
- Eat-In Kitchen
- Oven
- Stove
- Dishwasher
- Laminate Countertops
Flooring
- Carpet
- Vinyl
Bedrooms and Bathrooms
- 3 Bedrooms
- En-Suite Primary Bedroom
- Walk-In Closet
Outdoor Features
- Mooring
- Boat Lift
- Boat Ramp
- Docks
- Dock Available
- Deck
- Shed
Schools
- Northumberland Elementary And Middle School
- Northumberland High School
Utilities
- Cooling Available
- Heating Available
- Septic Tank
Listing and Financial Details
- Tax Lot 11
- Assessor Parcel Number 51-0-5-0-11-0
Community Details
Overview
- Pine Reach Estates Subdivision
Recreation
- Community Bulkhead
Map
Home Values in the Area
Average Home Value in this Area
Tax History
| Year | Tax Paid | Tax Assessment Tax Assessment Total Assessment is a certain percentage of the fair market value that is determined by local assessors to be the total taxable value of land and additions on the property. | Land | Improvement |
|---|---|---|---|---|
| 2025 | $3,794 | $512,700 | $157,100 | $355,600 |
| 2024 | $3,384 | $512,700 | $157,100 | $355,600 |
| 2023 | $3,845 | $512,700 | $157,100 | $355,600 |
| 2022 | $3,127 | $512,700 | $157,100 | $355,600 |
| 2021 | $3,127 | $512,700 | $157,100 | $355,600 |
| 2020 | $3,025 | $512,700 | $157,100 | $355,600 |
| 2019 | $3,381 | $573,000 | $161,300 | $411,700 |
| 2018 | $3,209 | $573,000 | $161,300 | $411,700 |
| 2017 | $3,209 | $573,000 | $161,300 | $411,700 |
| 2016 | $3,094 | $573,000 | $161,300 | $411,700 |
| 2015 | -- | $573,000 | $161,300 | $411,700 |
| 2014 | -- | $573,000 | $161,300 | $411,700 |
| 2013 | -- | $627,400 | $199,700 | $427,700 |
Property History
| Date | Event | Price | List to Sale | Price per Sq Ft |
|---|---|---|---|---|
| 11/06/2025 11/06/25 | For Sale | $975,000 | -- | $320 / Sq Ft |
Source: Central Virginia Regional MLS
MLS Number: 2530336
APN: 51-0-5-0-11-0
- 341 Pine Reach Dr
- 17 Pine Reach Dr
- Lot 14 Indian Pointe Dr
- 238 N Sioux Rd
- 11 & 12 Navajo Rd
- 00 Navajo Rd
- 1265 Bluff Point Rd
- 0.33 Powhatan Rd
- 0.33 AC Powhatan Rd
- 0.39AC Pocahontas Rd
- Lots 1+2 Pocahontas Rd
- .39AC Pocahontas Rd
- Lots 9 & 10 Pocahontas Rd
- 8, 9, 10 Comanchee Ln
- Lot 4 Tuckahoe Dr
- Lot 2 Tuckahoe Dr
- Lot 6 Tuckahoe Dr
- Lot 1 Tuckahoe Dr
- Lot 23 Prentice Point Dr
- 654 Kent Point Rd
- 26 Fox Hill Dr
- 34 Fox Hill Dr
- 494 N Main St
- 645 Rappahannock Dr
- 245 Steamboat Rd Unit B
- 1028 Pinckardsville Rd
- 589 Mila Rd
- 312 Lee Dale Dr
- 82 Sturgeon St
- 185 Kathy Dr
- 142 Twiggs Ferry Rd
- 1150 Brammer Dr
- 287 Belle Isle Ln
- 111 Moon Dr
- 6262 Ware Neck Rd
- 532 Wolf Trap Ln
- 7550 Willis Rd
- 14742 Macarthur Dr
- 50333 Scotland Beach Rd
- 32 Shoreline Dr
