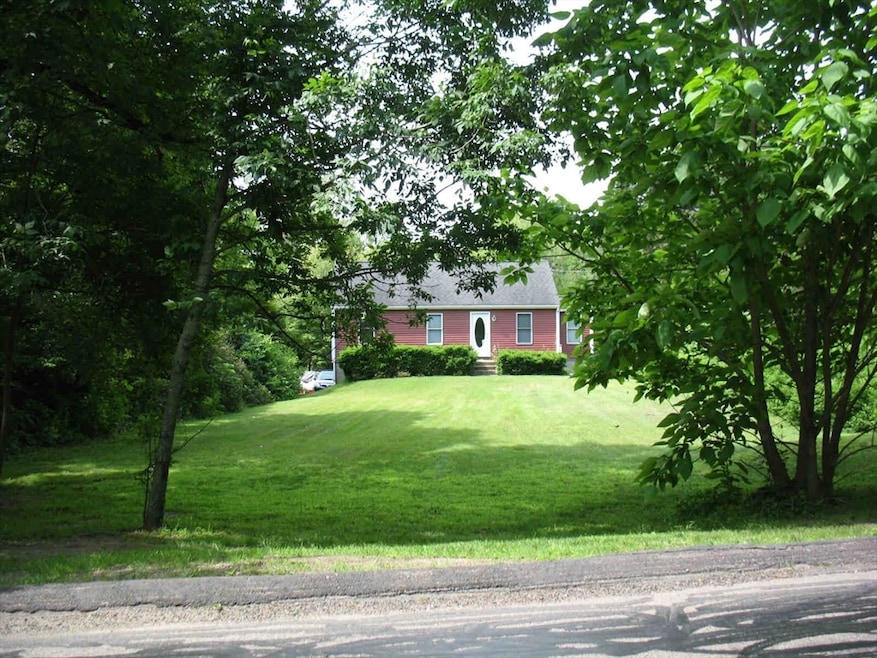
492 Rear Tremont Taunton, MA 02780
Westville NeighborhoodHighlights
- Cape Cod Architecture
- No HOA
- Central Heating
- Wood Burning Stove
- 2 Car Detached Garage
- Level Lot
About This Home
As of December 2024OPEN HOUSE between 11:00am to 1:00pm on 10/05 & 10/06 - Unique side street access from Segregansett Road for easy access to large 2 car garage and to back yard makes this home very easy to access and use! The 1st floor main level features an open kitchen, dining room, living room, laundry, a full bath and one bedroom. The 2nd floor has two generously sized bedrooms, a common bathroom that is easily accessed by everyone and loft style view of first floor. This 1.16acre property sits on a "T" shape piece of land with possible access to two streets making endless opportunity for parking, storage that can be easily used and configured any way you want. The WALK-UP attic, has two segments a finished and unfinished side for a play, office or hobby area, finished and unfinished storage with easy staircase access. With some gentile polishing and your personalized touch, this home would make for a perfect forever home! 3 bed septic to be installed by seller prior to closing.
Home Details
Home Type
- Single Family
Year Built
- Built in 1983
Lot Details
- 1.16 Acre Lot
- Level Lot
- Property is zoned 1010
Parking
- 2 Car Detached Garage
- Driveway
- Open Parking
- Off-Street Parking
Home Design
- Cape Cod Architecture
- Frame Construction
- Shingle Roof
- Concrete Perimeter Foundation
Interior Spaces
- 2,142 Sq Ft Home
- Wood Burning Stove
Kitchen
- Range
- Dishwasher
Bedrooms and Bathrooms
- 3 Bedrooms
- 2 Full Bathrooms
Outdoor Features
- Rain Gutters
Utilities
- No Cooling
- Central Heating
- Wood Insert Heater
- Heating System Uses Oil
- Pellet Stove burns compressed wood to generate heat
- 200+ Amp Service
- 110 Volts
- Water Heater
- Private Sewer
Community Details
- No Home Owners Association
Listing and Financial Details
- Assessor Parcel Number 2981994
Similar Homes in Taunton, MA
Home Values in the Area
Average Home Value in this Area
Property History
| Date | Event | Price | Change | Sq Ft Price |
|---|---|---|---|---|
| 12/16/2024 12/16/24 | Sold | $495,000 | 0.0% | $231 / Sq Ft |
| 11/18/2024 11/18/24 | Pending | -- | -- | -- |
| 09/26/2024 09/26/24 | Price Changed | $495,000 | -2.0% | $231 / Sq Ft |
| 09/03/2024 09/03/24 | For Sale | $505,000 | -- | $236 / Sq Ft |
Tax History Compared to Growth
Agents Affiliated with this Home
-

Seller's Agent in 2024
Tony Melo
Trident Realty Group
(508) 369-9755
1 in this area
22 Total Sales
-

Buyer's Agent in 2024
Kam Goldstone
RE/MAX
(774) 263-3356
1 in this area
69 Total Sales
Map
Source: MLS Property Information Network (MLS PIN)
MLS Number: 73283823
- 498 Tremont St
- Lot 1 Glebe St
- 187 Run Brook Cir
- 10 1/2 Worcester St
- 70 Forest Hill Dr
- 21 Worcester St
- 85 Meadow Brook Ln
- 121 Alfred Lord Blvd
- 0 Kimberly Rd
- 35 Deer Hill Rd
- 325 Tremont St
- 112 Chris Dr
- 0 Tremont St Unit 73249875
- 14 Tremont St
- 267 Tremont St
- 24 Laneway St
- 0 Glebe St Rear
- 31 Thayer Dr
- 3 Jeffrey Ln
- 0 Rocky Woods St






