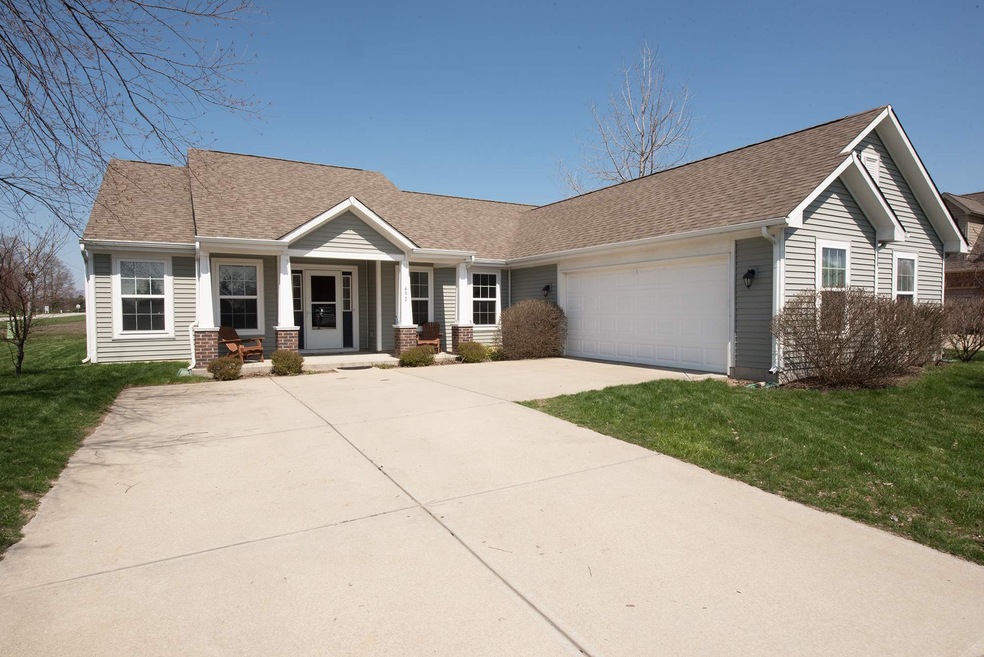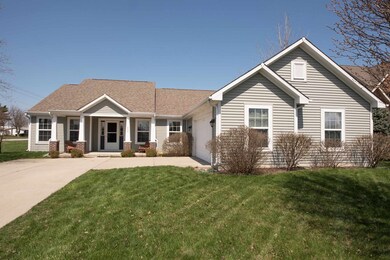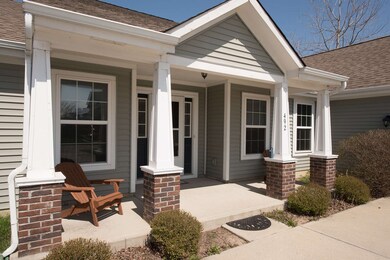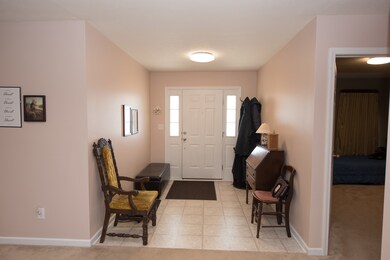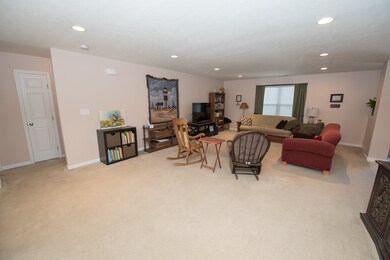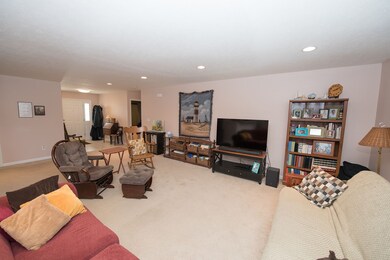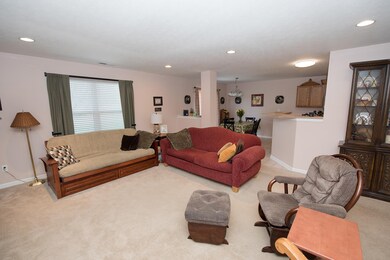
492 Sinclair Dr West Lafayette, IN 47906
Highlights
- Open Floorplan
- Ranch Style House
- Corner Lot
- Burnett Creek Elementary School Rated A-
- Backs to Open Ground
- Great Room
About This Home
As of May 2020Welcome to the Harrison Highlands Subdivision! This split bedroom, ranch style floorplan is nearly 2100 sq ft with generously sized bedrooms PLUS a home office/den, formal dining room or kids’ playroom. The fully applianced kitchen features a breakfast bar, large pantry and the dining area has a sliding glass door leading to the patio and open backyard. The owners’ suite is spacious and the bathroom features both a shower and garden tub, double vanity and large walk-in closet. This home is adjacent to the elementary school, middle school and high school, with easy access to I-65 and local shopping.
Last Buyer's Agent
Deena Cooper
Carpenter, REALTORS®
Home Details
Home Type
- Single Family
Est. Annual Taxes
- $1,168
Year Built
- Built in 2011
Lot Details
- 10,019 Sq Ft Lot
- Lot Dimensions are 75x134
- Backs to Open Ground
- Landscaped
- Corner Lot
- Level Lot
HOA Fees
- $15 Monthly HOA Fees
Parking
- 2 Car Attached Garage
- Garage Door Opener
- Driveway
- Off-Street Parking
Home Design
- Ranch Style House
- Slab Foundation
- Asphalt Roof
- Vinyl Construction Material
Interior Spaces
- 2,066 Sq Ft Home
- Open Floorplan
- Entrance Foyer
- Great Room
- Fire and Smoke Detector
Kitchen
- Breakfast Bar
- Electric Oven or Range
- Laminate Countertops
- Disposal
Flooring
- Carpet
- Vinyl
Bedrooms and Bathrooms
- 3 Bedrooms
- En-Suite Primary Bedroom
- Walk-In Closet
- 2 Full Bathrooms
- Double Vanity
- Bathtub With Separate Shower Stall
- Garden Bath
Laundry
- Laundry on main level
- Electric Dryer Hookup
Schools
- Burnett Creek Elementary School
- Battle Ground Middle School
- William Henry Harrison High School
Utilities
- Central Air
- Heat Pump System
- Cable TV Available
Additional Features
- Covered patio or porch
- Suburban Location
Community Details
- Harrison Highlands Subdivision
Listing and Financial Details
- Assessor Parcel Number 79-03-19-454-001.000-017
Ownership History
Purchase Details
Home Financials for this Owner
Home Financials are based on the most recent Mortgage that was taken out on this home.Purchase Details
Home Financials for this Owner
Home Financials are based on the most recent Mortgage that was taken out on this home.Purchase Details
Home Financials for this Owner
Home Financials are based on the most recent Mortgage that was taken out on this home.Purchase Details
Home Financials for this Owner
Home Financials are based on the most recent Mortgage that was taken out on this home.Similar Homes in West Lafayette, IN
Home Values in the Area
Average Home Value in this Area
Purchase History
| Date | Type | Sale Price | Title Company |
|---|---|---|---|
| Warranty Deed | -- | None Available | |
| Warranty Deed | -- | -- | |
| Corporate Deed | -- | None Available | |
| Warranty Deed | -- | None Available |
Mortgage History
| Date | Status | Loan Amount | Loan Type |
|---|---|---|---|
| Open | $20,000 | Credit Line Revolving | |
| Previous Owner | $166,800 | New Conventional | |
| Previous Owner | $136,000 | New Conventional | |
| Previous Owner | $155,222 | New Conventional | |
| Previous Owner | $0 | Credit Line Revolving |
Property History
| Date | Event | Price | Change | Sq Ft Price |
|---|---|---|---|---|
| 05/20/2020 05/20/20 | Sold | $208,500 | -3.0% | $101 / Sq Ft |
| 05/04/2020 05/04/20 | Pending | -- | -- | -- |
| 04/14/2020 04/14/20 | For Sale | $214,900 | +26.4% | $104 / Sq Ft |
| 05/24/2016 05/24/16 | Sold | $170,000 | -17.1% | $81 / Sq Ft |
| 04/14/2016 04/14/16 | Pending | -- | -- | -- |
| 10/19/2015 10/19/15 | For Sale | $205,000 | -- | $98 / Sq Ft |
Tax History Compared to Growth
Tax History
| Year | Tax Paid | Tax Assessment Tax Assessment Total Assessment is a certain percentage of the fair market value that is determined by local assessors to be the total taxable value of land and additions on the property. | Land | Improvement |
|---|---|---|---|---|
| 2024 | $2,124 | $316,900 | $61,600 | $255,300 |
| 2023 | $1,668 | $262,200 | $26,700 | $235,500 |
| 2022 | $1,575 | $226,300 | $26,700 | $199,600 |
| 2021 | $1,413 | $206,600 | $26,700 | $179,900 |
| 2020 | $1,234 | $198,000 | $26,700 | $171,300 |
| 2019 | $1,168 | $191,100 | $26,700 | $164,400 |
| 2018 | $1,098 | $185,400 | $26,700 | $158,700 |
| 2017 | $1,129 | $187,400 | $31,400 | $156,000 |
| 2016 | $1,126 | $184,000 | $31,400 | $152,600 |
| 2014 | $1,047 | $174,800 | $31,400 | $143,400 |
| 2013 | $1,099 | $174,600 | $31,400 | $143,200 |
Agents Affiliated with this Home
-

Seller's Agent in 2020
Kimberly Beazer
F.C. Tucker/Shook
(765) 491-8531
183 Total Sales
-
D
Buyer's Agent in 2020
Deena Cooper
Carpenter, REALTORS®
-
J
Seller's Agent in 2016
Jenna Rolley
Keller Williams Lafayette
Map
Source: Indiana Regional MLS
MLS Number: 202013104
APN: 79-03-19-454-001.000-017
- 415 Sinclair Dr
- 6088 Macbeth Dr
- 233 Sinclair Dr
- 222 Sinclair Dr
- 6118 Mackenzie Ct
- 6118 Macleod Ct
- 936 Colcester Ln
- 1189 Groom Ln
- 5905 Rapallo (Lot 275) Dr
- 629 Perry Ln
- 158 Colonial Ct
- 1103 Agava (Lot 344) Dr
- 5195 Flowermound Dr
- 5847 Augusta Blvd
- 397 Augusta Ln
- 551 Tamarind Dr
- 571 Tamarind Dr
- 591 Tamarind Dr
- 699 Quillwort Dr
- 671 Tamarind Dr
