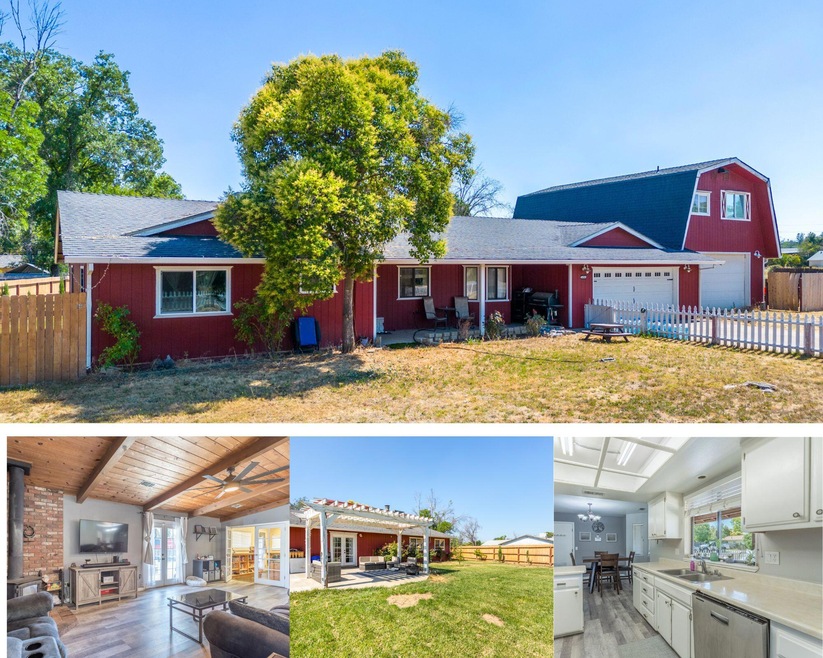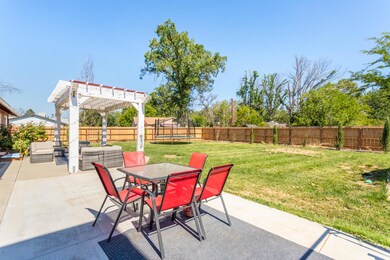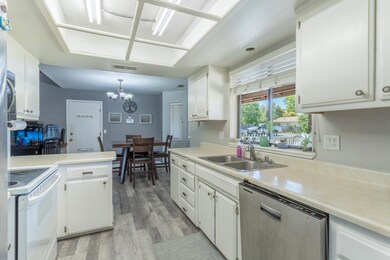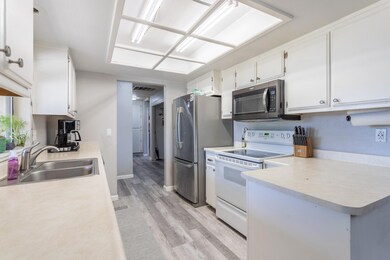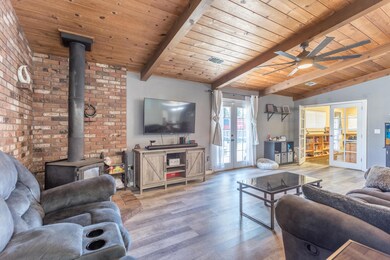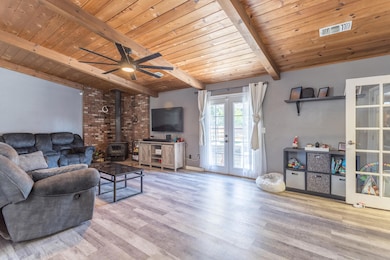
4920 Bonnyview Ave Redding, CA 96001
Bonnyview NeighborhoodHighlights
- Parking available for a boat
- Mountain View
- Solid Surface Countertops
- Shasta High School Rated A
- Wood Burning Stove
- No HOA
About This Home
As of August 2023Spacious 4 bed 3 bath country home on a quiet tree lined street. At nearly 2200 sq ft this home boasts an open, split bedroom floor plan, spacious common areas and beautiful wood ceilings with exposed beams. The Galley style kitchen is light and bright with ample storage and counterspace. The primary bedroom in this home is upstairs and features an ensuite bath with double sinks, separate jetted soaking tub and shower and attached bonus room. The outside space is perfect for entertaining with a large, newly fenced backyard, concrete patio with pergola and multiple fruit trees. Newer flooring, tankless water heater and paint. Come make this house your home!
Last Agent to Sell the Property
Josh Barker Real Estate License #01882558 Listed on: 07/25/2023
Property Details
Home Type
- Multi-Family
Est. Annual Taxes
- $4,264
Year Built
- Built in 1984
Home Design
- Ranch Property
- Property Attached
- Slab Foundation
- Composition Roof
- Wood Siding
Interior Spaces
- 2,178 Sq Ft Home
- 1-Story Property
- Wood Burning Stove
- Free Standing Fireplace
- Living Room with Fireplace
- Mountain Views
Kitchen
- Recirculated Exhaust Fan
- Solid Surface Countertops
Bedrooms and Bathrooms
- 4 Bedrooms
- Double Vanity
Parking
- Parking available for a boat
- RV Access or Parking
Additional Features
- Green Energy Fireplace or Wood Stove
- 0.41 Acre Lot
- Forced Air Heating and Cooling System
Community Details
- No Home Owners Association
Listing and Financial Details
- Assessor Parcel Number 048-210-036-000
Ownership History
Purchase Details
Home Financials for this Owner
Home Financials are based on the most recent Mortgage that was taken out on this home.Purchase Details
Home Financials for this Owner
Home Financials are based on the most recent Mortgage that was taken out on this home.Purchase Details
Home Financials for this Owner
Home Financials are based on the most recent Mortgage that was taken out on this home.Purchase Details
Home Financials for this Owner
Home Financials are based on the most recent Mortgage that was taken out on this home.Purchase Details
Home Financials for this Owner
Home Financials are based on the most recent Mortgage that was taken out on this home.Purchase Details
Purchase Details
Similar Homes in Redding, CA
Home Values in the Area
Average Home Value in this Area
Purchase History
| Date | Type | Sale Price | Title Company |
|---|---|---|---|
| Grant Deed | $405,000 | Chicago Title Company | |
| Interfamily Deed Transfer | -- | Fin Title | |
| Interfamily Deed Transfer | -- | None Available | |
| Grant Deed | $179,000 | Placer Title Company | |
| Grant Deed | $285,000 | Fidelity Natl Title Co Of Ca | |
| Grant Deed | $158,000 | Fidelity Natl Title Co Of Ca | |
| Grant Deed | -- | Fidelity National Title Co |
Mortgage History
| Date | Status | Loan Amount | Loan Type |
|---|---|---|---|
| Open | $204,525 | New Conventional | |
| Previous Owner | $80,000 | New Conventional | |
| Previous Owner | $1,923,070 | FHA | |
| Previous Owner | $175,757 | FHA | |
| Previous Owner | $25,000 | Credit Line Revolving | |
| Previous Owner | $228,000 | Purchase Money Mortgage |
Property History
| Date | Event | Price | Change | Sq Ft Price |
|---|---|---|---|---|
| 08/31/2023 08/31/23 | Sold | $405,000 | +2.5% | $186 / Sq Ft |
| 08/01/2023 08/01/23 | Pending | -- | -- | -- |
| 07/25/2023 07/25/23 | For Sale | $395,000 | +120.7% | $181 / Sq Ft |
| 07/08/2013 07/08/13 | Sold | $179,000 | 0.0% | $82 / Sq Ft |
| 02/28/2013 02/28/13 | Pending | -- | -- | -- |
| 02/22/2013 02/22/13 | For Sale | $179,000 | -- | $82 / Sq Ft |
Tax History Compared to Growth
Tax History
| Year | Tax Paid | Tax Assessment Tax Assessment Total Assessment is a certain percentage of the fair market value that is determined by local assessors to be the total taxable value of land and additions on the property. | Land | Improvement |
|---|---|---|---|---|
| 2025 | $4,264 | $413,100 | $76,500 | $336,600 |
| 2024 | $2,249 | $405,000 | $75,000 | $330,000 |
| 2023 | $2,249 | $210,901 | $47,126 | $163,775 |
| 2022 | $2,211 | $206,766 | $46,202 | $160,564 |
| 2021 | $2,201 | $202,713 | $45,297 | $157,416 |
| 2020 | $2,230 | $200,635 | $44,833 | $155,802 |
| 2019 | $2,117 | $196,702 | $43,954 | $152,748 |
| 2018 | $2,136 | $192,846 | $43,093 | $149,753 |
| 2017 | $2,125 | $189,066 | $42,249 | $146,817 |
| 2016 | $2,057 | $185,360 | $41,421 | $143,939 |
| 2015 | $2,031 | $182,576 | $40,799 | $141,777 |
| 2014 | $2,017 | $179,000 | $40,000 | $139,000 |
Agents Affiliated with this Home
-

Seller's Agent in 2023
Dan Metz
Josh Barker Real Estate
(530) 351-1449
4 in this area
519 Total Sales
-
K
Buyer's Agent in 2023
Kylie Dagg
Relevant Real Estate
(530) 953-9553
5 in this area
253 Total Sales
-
K
Buyer's Agent in 2023
KYLIE DAGG-COVINGTON
TREG INC - The Real Estate Group
-
K
Seller's Agent in 2013
KORI CADORIN, Broker Associate
Real Estate 1
-

Buyer's Agent in 2013
David Wilson
Real Estate 1
(530) 945-0208
32 Total Sales
Map
Source: Shasta Association of REALTORS®
MLS Number: 23-2969
APN: 048-210-036-000
- 5101 Bidwell Rd
- 4725 Cedars Rd
- 4684 Harrison Ave
- 2938 Nicolet Ln
- 2940 Felstet Ln
- 2949 Felstet Ln
- 1905 Riviera Dr
- 2098 El Reno Ln
- 4410 Westside Rd Unit 55
- 3351 Nicolet Ln
- 3110 Pioneer Ln
- 1703 Kenyon Dr
- 0000 Wyndham Pointe Subdivision
- 2836 River Mist Ln
- 2535 Ruby Ct
- 3385 Pioneer Ln
- 3660-3671 Technology Way
- 3190 Barrel Ct
- 1525 Riviera Dr
- 5812 Cedars Rd Unit 3
