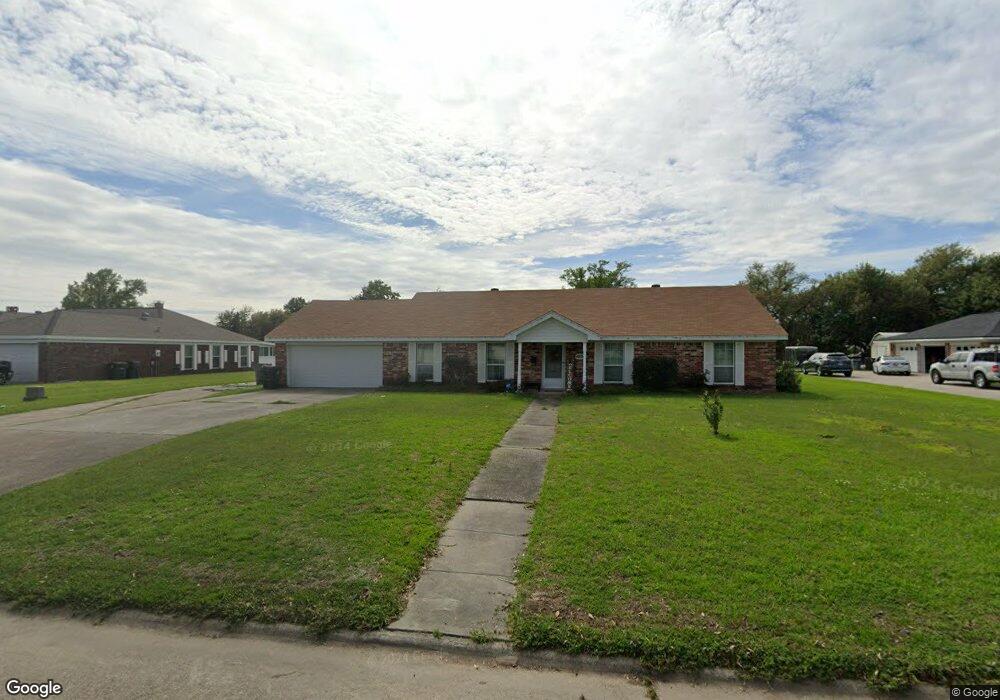4920 Desoto St Lake Charles, LA 70607
Estimated Value: $184,000 - $233,000
Highlights
- Acadian Style Architecture
- Granite Countertops
- Neighborhood Views
- Dolby Elementary School Rated A-
- No HOA
- Covered Patio or Porch
About This Home
As of August 2023PRICE ADJUSTMENT!! MOTIVATED SELLERS!! If you're looking for a home located in the central part of Lake Charles, this home is definitely one you should consider! This home is within 5 miles of University Park and McNeese State University! Exterior features brick and vinyl siding, a newly built shop in the far back corner with driveway access to it! With lots of yard space and a covered patio in the back, this would be great space for entertaining! Interior features 3 bedroom 2 bath and lots of square footage to fill! This home is very well maintained and also gives you the opportunity to put your own ideas to it! All measurements are +/-
Home Details
Home Type
- Single Family
Est. Annual Taxes
- $1,454
Year Built
- 1980
Lot Details
- 0.75 Acre Lot
- Lot Dimensions are 112x251x145x255
- East Facing Home
- Landscaped
- Rectangular Lot
- Back and Front Yard
Parking
- 2 Car Attached Garage
- Front Facing Garage
- Open Parking
Home Design
- Acadian Style Architecture
- Brick Exterior Construction
- Slab Foundation
- Shingle Roof
- Vinyl Siding
Interior Spaces
- Wood Burning Fireplace
- Awning
- Neighborhood Views
Kitchen
- Electric Range
- Microwave
- Dishwasher
- Granite Countertops
Bedrooms and Bathrooms
- Bathtub with Shower
- Walk-in Shower
Laundry
- Laundry Room
- Dryer
- Washer
Outdoor Features
- Covered Patio or Porch
- Shed
Utilities
- Central Heating and Cooling System
- Phone Available
- Cable TV Available
Additional Features
- Energy-Efficient Appliances
- City Lot
Community Details
- No Home Owners Association
- Gulfgate 5 Subdivision
Ownership History
Purchase Details
Home Financials for this Owner
Home Financials are based on the most recent Mortgage that was taken out on this home.Home Values in the Area
Average Home Value in this Area
Purchase History
| Date | Buyer | Sale Price | Title Company |
|---|---|---|---|
| White Cody | $185,000 | Benjamin Luke Abstract & Title |
Mortgage History
| Date | Status | Borrower | Loan Amount |
|---|---|---|---|
| Open | White Cody | $185,000 |
Property History
| Date | Event | Price | List to Sale | Price per Sq Ft |
|---|---|---|---|---|
| 08/31/2023 08/31/23 | Sold | -- | -- | -- |
| 07/19/2023 07/19/23 | Pending | -- | -- | -- |
| 12/18/2022 12/18/22 | For Sale | $223,000 | -- | $114 / Sq Ft |
Tax History Compared to Growth
Tax History
| Year | Tax Paid | Tax Assessment Tax Assessment Total Assessment is a certain percentage of the fair market value that is determined by local assessors to be the total taxable value of land and additions on the property. | Land | Improvement |
|---|---|---|---|---|
| 2024 | $1,454 | $15,000 | $2,700 | $12,300 |
| 2023 | $1,454 | $15,000 | $2,700 | $12,300 |
| 2022 | $976 | $9,700 | $2,080 | $7,620 |
| 2021 | $193 | $9,700 | $2,080 | $7,620 |
| 2020 | $910 | $8,860 | $2,000 | $6,860 |
| 2019 | $1,017 | $9,700 | $2,080 | $7,620 |
| 2018 | $347 | $9,700 | $2,080 | $7,620 |
| 2017 | $1,025 | $9,700 | $2,080 | $7,620 |
| 2016 | $1,018 | $9,700 | $2,080 | $7,620 |
| 2015 | $1,018 | $9,700 | $2,080 | $7,620 |
Map
Source: Southwest Louisiana Association of REALTORS®
MLS Number: SWL22009294
APN: 00534579
- 645 Esplanade St
- 4823 Gentilly St
- 714 Rampart St
- 720 Royal St
- 0 Petro Point Dr
- 730 Rampart St
- 208 Dolby St
- 805 Royal St
- 4701 Desoto St
- 832 Desoto St
- 0 Common St Unit SWL23007421
- 0 Common St Unit SWL25101034
- 0 Common St Unit SWL24003400
- 0 Common St Unit SWL25101838
- 354 Jefferson Dr
- 239 Arlington Dr
- 829 Rampart St
- 132 Lee St
- 856 Desoto St
- 878 Link Rd
- 4924 Desoto St
- 4916 Desoto St
- 5018 Desoto St Unit D
- 700 Magazine St
- 651 Esplanade St
- 649 Esplanade St Unit A
- 649 Esplanade St
- 701 Magazine St
- 704 Magazine St
- 701 Esplanade St
- 4904 Desoto St
- 4913 Common St
- 705 Esplanade St
- 635 Esplanade St
- 705 Magazine St
- 708 Magazine St
- 4909 Common St
- 4909 Common St
- 709 Esplanade St
- 4900 Desoto St
