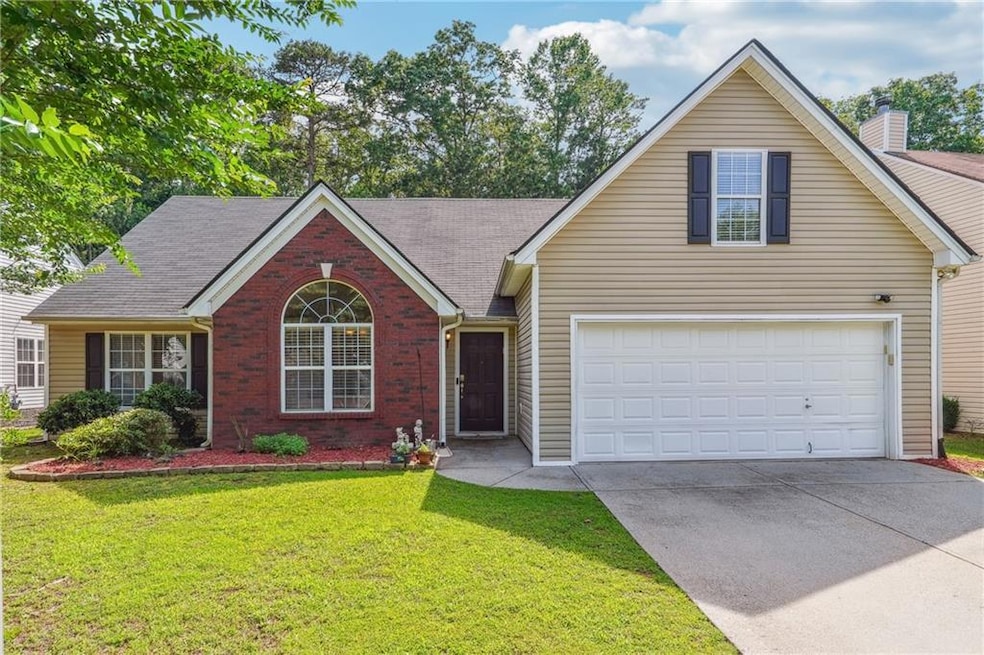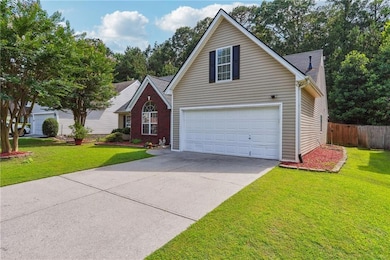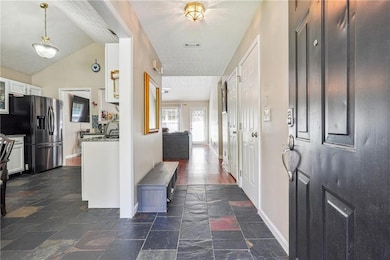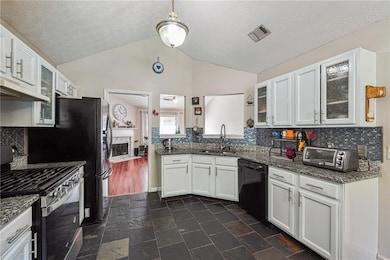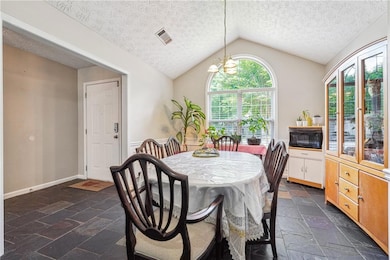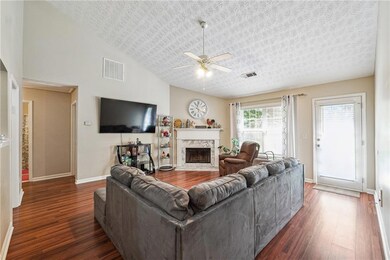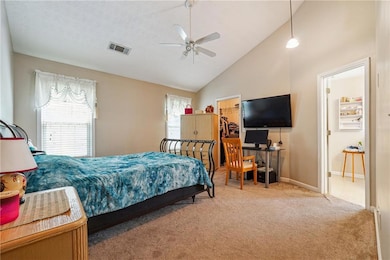4920 Markim Forest Ln Sugar Hill, GA 30518
Estimated payment $2,700/month
Highlights
- Open-Concept Dining Room
- Separate his and hers bathrooms
- Vaulted Ceiling
- Level Creek Elementary School Rated A
- View of Trees or Woods
- Traditional Architecture
About This Home
Tucked away in Markim Forest, this beautifully maintained 4-bedroom, 2.5-bathroom home offers the perfect blend of layout, location, and lifestyle. With three bedrooms on the main level — including a spacious primary suite — and a large private bedroom upstairs, this home is ideal for multi-generational living, guests, or a flexible work-from-home setup.
The main floor features a bright, open-concept living room with vaulted ceilings and abundant natural light, seamlessly connected to a spacious kitchen and dining area. The primary suite on main boasts a double vanity, soaking tub, separate shower, and a walk-in closet. Two additional main-level bedrooms share a full bath, offering both comfort and convenience.
Upstairs, you'll find a large bonus bedroom perfect for a teen suite, media room, or office.
Step outside to your private, fenced, and gated backyard, ideal for relaxing evenings, entertaining, or letting kids and pets roam freely.
Listing Agent
Ansley Real Estate | Christie's International Real Estate License #411411 Listed on: 06/12/2025

Home Details
Home Type
- Single Family
Est. Annual Taxes
- $3,996
Year Built
- Built in 2000
Lot Details
- 0.27 Acre Lot
- Property fronts a private road
- Property fronts a county road
- Level Lot
- Back Yard Fenced and Front Yard
HOA Fees
- $21 Monthly HOA Fees
Parking
- 2 Car Garage
- Driveway
Home Design
- Traditional Architecture
- Slab Foundation
- Composition Roof
- Vinyl Siding
Interior Spaces
- 1,725 Sq Ft Home
- 2-Story Property
- Crown Molding
- Vaulted Ceiling
- Ceiling Fan
- Double Pane Windows
- Awning
- Bay Window
- Aluminum Window Frames
- Entrance Foyer
- Family Room with Fireplace
- Great Room
- Open-Concept Dining Room
- Loft
- Keeping Room
- Views of Woods
- Attic Fan
Kitchen
- Eat-In Kitchen
- Breakfast Bar
- Gas Oven
- Gas Cooktop
- Dishwasher
- Disposal
Flooring
- Wood
- Carpet
- Ceramic Tile
Bedrooms and Bathrooms
- 4 Bedrooms | 3 Main Level Bedrooms
- Primary Bedroom on Main
- Separate his and hers bathrooms
- 2 Full Bathrooms
- Dual Vanity Sinks in Primary Bathroom
- Soaking Tub
Laundry
- Laundry Room
- Laundry in Hall
- Laundry on main level
- Dryer
Home Security
- Security System Owned
- Security Lights
Accessible Home Design
- Accessible Bedroom
- Accessible Common Area
Outdoor Features
- Patio
- Rear Porch
Schools
- Level Creek Elementary School
- North Gwinnett Middle School
- North Gwinnett High School
Utilities
- Central Heating and Cooling System
- 220 Volts
- Phone Available
- Cable TV Available
Community Details
- Markim Forest Subdivision
Listing and Financial Details
- Assessor Parcel Number R7289 193
Map
Home Values in the Area
Average Home Value in this Area
Tax History
| Year | Tax Paid | Tax Assessment Tax Assessment Total Assessment is a certain percentage of the fair market value that is determined by local assessors to be the total taxable value of land and additions on the property. | Land | Improvement |
|---|---|---|---|---|
| 2025 | $4,607 | $157,720 | $30,040 | $127,680 |
| 2024 | $3,996 | $121,360 | $27,200 | $94,160 |
| 2023 | $3,996 | $121,360 | $27,200 | $94,160 |
| 2022 | $3,958 | $121,360 | $27,200 | $94,160 |
| 2021 | $3,346 | $89,840 | $20,000 | $69,840 |
| 2020 | $3,589 | $89,840 | $20,000 | $69,840 |
| 2019 | $0 | $67,880 | $23,600 | $44,280 |
| 2018 | $2,690 | $67,880 | $23,600 | $44,280 |
| 2016 | $2,708 | $67,880 | $23,600 | $44,280 |
| 2015 | $2,399 | $64,960 | $15,200 | $49,760 |
| 2014 | -- | $54,240 | $15,960 | $38,280 |
Property History
| Date | Event | Price | List to Sale | Price per Sq Ft | Prior Sale |
|---|---|---|---|---|---|
| 09/25/2025 09/25/25 | Price Changed | $445,000 | +4.7% | $258 / Sq Ft | |
| 06/12/2025 06/12/25 | For Sale | $425,000 | +77.8% | $246 / Sq Ft | |
| 08/21/2019 08/21/19 | Sold | $239,000 | +0.9% | $139 / Sq Ft | View Prior Sale |
| 08/08/2019 08/08/19 | Pending | -- | -- | -- | |
| 07/31/2019 07/31/19 | For Sale | $236,900 | -- | $137 / Sq Ft |
Purchase History
| Date | Type | Sale Price | Title Company |
|---|---|---|---|
| Warranty Deed | $239,000 | -- | |
| Warranty Deed | $219,400 | -- | |
| Quit Claim Deed | $169,900 | -- | |
| Deed | $169,900 | -- | |
| Deed | $159,000 | -- | |
| Deed | $141,500 | -- |
Mortgage History
| Date | Status | Loan Amount | Loan Type |
|---|---|---|---|
| Previous Owner | $159,000 | New Conventional | |
| Previous Owner | $113,200 | New Conventional |
Source: First Multiple Listing Service (FMLS)
MLS Number: 7597945
APN: 7-289-193
- 434 Level Creek Rd
- 502 Level Creek Rd
- 504 Level Creek Rd
- 4931 Pauls Pointe
- 5445 Maltdie Ct
- 314 Level Creek Rd
- 512 Level Creek Rd
- 503 Glen Level Cir
- 5365 Maltdie Ct
- 5156 Allison Way
- 614 Hickory Nobb
- 623 Friars Head Ct
- 5047 Sara Creek Way Unit 2
- 5177 Cabot Creek Dr
- 5055 Puritan Dr
- 280 Chandler Ct
- 5259 Leecroft Dr
- 745 Friars Head Dr NE
- 4995 Bent Creek Ct
- 722 Level Creek Rd
- 4930 Sugar Creek Dr
- 4991 Sugar Creek Dr
- 215 Friars Head Dr
- 5051 Sugar Creek Dr
- 4834 Diggers Way
- 5013 Pacific Dunes Dr
- 988 Sugar Vista Cir
- 4987 Rustic Canyon Dr
- 4551 High Ridge Ct
- 5134 Belmore Manor Ct Unit 1
- 4553 High Ridge Ct
- 840 Old Spring Way NE
- 953 Woods Chapel Rd
- 5435 Silk Oak Way
- 4919 McEver View Dr
- 1022 Level Creek Rd
- 4427 Bernice Ct
