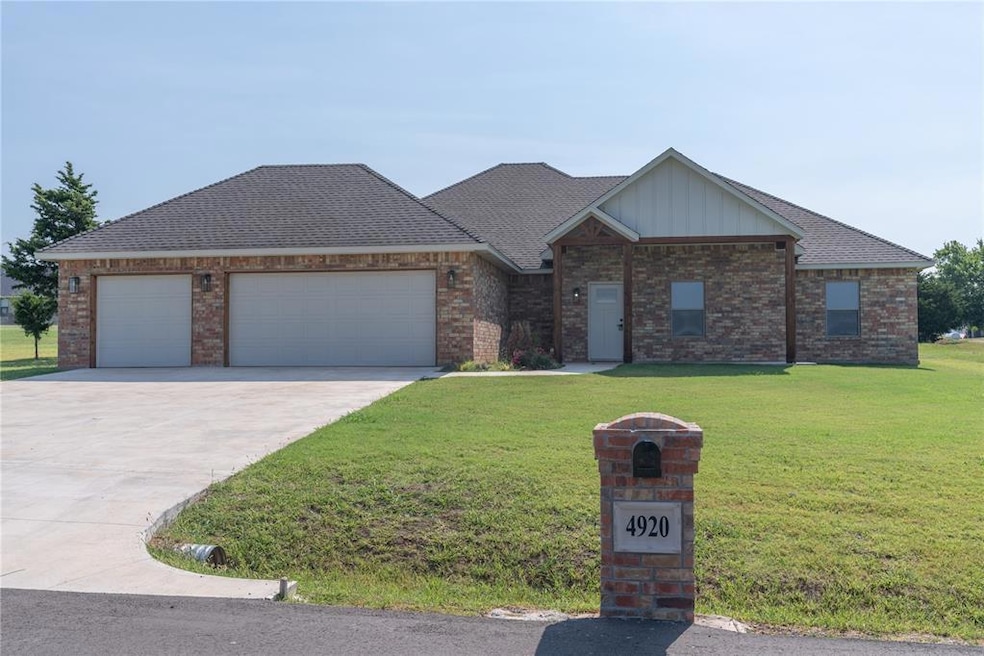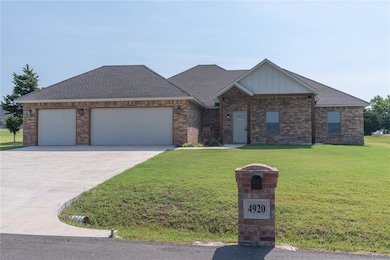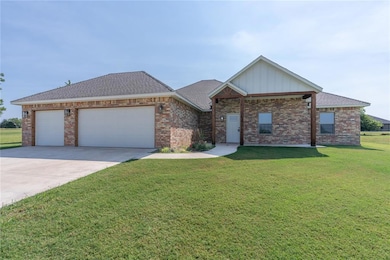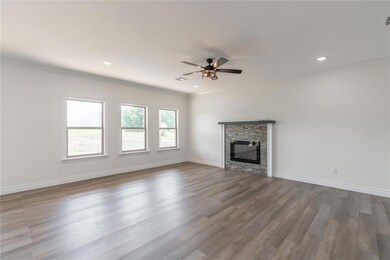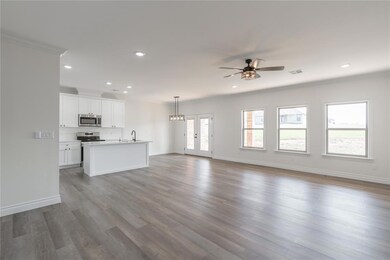4920 Meadow Ln Guthrie, OK 73034
East Guthrie NeighborhoodEstimated payment $2,248/month
Highlights
- New Construction
- Covered Patio or Porch
- 3 Car Attached Garage
- Traditional Architecture
- Walk-In Pantry
- Interior Lot
About This Home
Welcome to The Meadows—where small-town Guthrie charm meets easy city access. This brand-new 4-bed, 2-bath home sits in a shop-approved community (outbuildings up to 3,000 sq ft allowed), giving hobbyists and entrepreneurs room to grow. Commuting is a breeze with quick I-35 access; enjoy Guthrie’s historic main street nearby or reach downtown OKC in about 30 minutes. Inside, gather around the cozy stacked-stone electric fireplace. The kitchen is a standout with a large quartz-topped island and breakfast bar, plentiful cabinetry, and a walk-in pantry. The private primary suite feels like a retreat—featuring a jetted soaking tub, separate walk-in shower, and an expansive closet that connects directly to the laundry room. Three additional bedrooms offer flexibility for guests, a home office, or hobbies. Out back, a covered patio overlooks a spacious lot—perfect for savoring wide-open Oklahoma sunrises and stargazing nights you won’t find in the city. Experience the best of rural tranquility with urban convenience in The Meadows!
Home Details
Home Type
- Single Family
Year Built
- Built in 2024 | New Construction
Lot Details
- 0.76 Acre Lot
- Interior Lot
Parking
- 3 Car Attached Garage
- Garage Door Opener
- Driveway
Home Design
- Traditional Architecture
- Slab Foundation
- Brick Frame
- Composition Roof
Interior Spaces
- 2,055 Sq Ft Home
- 1-Story Property
- Gas Log Fireplace
- Inside Utility
- Laundry Room
- Fire and Smoke Detector
Kitchen
- Walk-In Pantry
- Electric Oven
- Electric Range
- Free-Standing Range
- Microwave
- Dishwasher
- Disposal
Flooring
- Carpet
- Vinyl
Bedrooms and Bathrooms
- 4 Bedrooms
- 2 Full Bathrooms
- Soaking Tub
Outdoor Features
- Covered Patio or Porch
Schools
- Guthrie Upper Elementary School
- Guthrie JHS Middle School
- Guthrie High School
Utilities
- Central Heating and Cooling System
- Well
- Water Heater
- Septic Tank
Listing and Financial Details
- Tax Lot 010
Map
Home Values in the Area
Average Home Value in this Area
Property History
| Date | Event | Price | List to Sale | Price per Sq Ft |
|---|---|---|---|---|
| 11/18/2025 11/18/25 | Price Changed | $359,999 | -2.7% | $175 / Sq Ft |
| 11/04/2025 11/04/25 | Price Changed | $370,000 | -1.9% | $180 / Sq Ft |
| 10/24/2025 10/24/25 | Price Changed | $376,999 | +1.9% | $183 / Sq Ft |
| 09/08/2025 09/08/25 | Price Changed | $370,000 | -1.3% | $180 / Sq Ft |
| 08/06/2025 08/06/25 | For Sale | $375,000 | -- | $182 / Sq Ft |
Source: MLSOK
MLS Number: 1184467
- 4930 Meadow Ln
- 4630 Oak Lake Dr
- 1552 Sunset Run
- 1578 Sunset Run
- 1600 Sunset Run
- 1626 Sunset Run
- 1652 Sunset Run
- 5303 Hamilton Dr
- 3501 Sunset Bluff
- 3500 Sunset Bluff
- 0 S Douglas Blvd
- 3850 E Camp Dr
- 1641 Prairie Vista
- 3421 Prairie Vista
- 1621 Prairie Vista
- 1640 Prairie Vista
- 1620 Prairie Vista
- 11601 Split Oak Cir
- 11654 Split Oak Cir
- 11675 Split Oak Cir
- 5301 Grassland Dr
- 503 E Springer Ave
- 602 E Harrison Ave
- 411 E Harrison Ave Unit C
- 117 W Harrison Ave Unit Vinyl Loft
- 1023 Shady Creek Cir
- 1524 Highland Loop
- 1529 Highland Loop
- 213 S 17th St
- 1702 Highland Loop
- 1628 Highland Loop
- 1620 Highland Loop
- 1630 Highland Loop
- 1706 Highland Loop
- 1626 Highland Loop
- 700 Cottage Park Cir
- 2521 W Oklahoma Ave
- 3213 Hunt Ln
- 1590 Deerwood Trail
- 8900 Belcaro Dr
